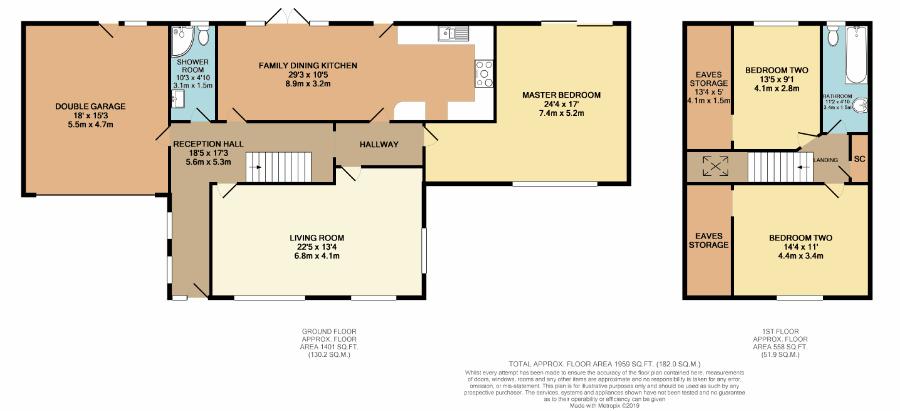3 Bedrooms Detached house for sale in Longdown Road, West Heath, Congleton CW12 | £ 385,000
Overview
| Price: | £ 385,000 |
|---|---|
| Contract type: | For Sale |
| Type: | Detached house |
| County: | Cheshire |
| Town: | Congleton |
| Postcode: | CW12 |
| Address: | Longdown Road, West Heath, Congleton CW12 |
| Bathrooms: | 2 |
| Bedrooms: | 3 |
Property Description
Found within the sought after West Heath area and occupying a generous plot providing ample parking for several vehicles and spacious gardens. The property has been remodeled by the current owner creating a generous family home which offers flexibility and modern living. Having a welcoming reception hall incorporating a slate tiled feature wall, with the hallway also giving access to the double garage. The superb 29ft family dining kitchen is a great feature of this property, ideal for family living and opening to the rear garden for outdoor dining. With a spacious 22ft living room to the front, the large 21ft master bedroom which has patio doors onto the rear garden. A modern shower room and inner hallway complete the ground floor. The first floor has two good size double bedrooms and a family bathroom suite. Outside the property sits with a generous mature plot having hedgerow lined borders and mature trees. The driveway provides ample parking for several vehicles with a further space to the side of the double garage which will be ideal for a number of uses. The rear garden is a good size offering a generous lawned garden, paved patio areas and walkways, mature tree lined borders all giving a degree of privacy.
Reception Hall (18' 5'' x 4' 3'' extending 17ft x 3" (5.61m x 1.29m extending to 5.18m X 0.91m))
Accessed via fron the door with obscured leaded window lights, side aspect obscured double glazed windows, tiled flooring, feature exposed tiled wall, stairway to the first floor with open spindle balustrade, single panel radiator, power points, door giving access to the double garage and wooden doors window lights through to:-
Spacious Living Room (22' 5'' x 13' 4'' narrowing to 10'9" (6.83m x 4.06m narrowing to 3.27m))
With front aspect double glazed windows, side aspect double glazed window, two radiators, power points, T.V. Aerial point, coving, further wooden door giving access to the inner hall.
Generous Dining Kitchen (29' 3'' x 10' 5'' (8.91m x 3.17m))
A spacious family dining kitchen with a range of wall mounted and base level units with light granite effect rolled work top surfaces incorporating a sink and drainer. Feature Range oven with electric dual ovens and a separate grill and an eight ring gas hob with a matching extractor hood and lighting over, plumbing for a slimline dishwasher, space for a fridge/freezer, part tiled walls and wood effect lino flooring. Breakfast bar, radiator with display grill, double glazed windows and french doors giving access to the rear garden, rear aspect double glazed windows, further double glazed door giving access to the garden, power points.
Inner Hall
With a radiator, power point, coving, Solid Oak door leading to:-
Master Bedroom (21' 4'' narrowing to 14'5" x 17' 0'' (6.50m x 5.18m narrowing to 6.50m x 4.39m))
With front aspect double glazed window, double glazed sliding patio doors giving access to the rear garden, two radiators, power points, T, V. Aerial point, spot down lights, coving.
Shower Room (10' 3'' x 4' 10'' (3.12m x 1.47m))
Fitted with a modern white three piece suite comprising; fully tiled corner shower cubicle with sliding doors and wall mounted electric. Wall mounted wash hand basin and a low level W.C., tiled walls and tiled flooring, rear aspect obscured double glazed window, spot down lights and extractor fan, chrome heated towel rail.
First Floor Landing
With double glazed roof window light, open spindle balustrade, storage cupboard providing ample storage space and storage shelving, loft access, Solid Oak doors giving access to:-
Bedroom Two (14' 4'' x 11' 0'' (4.37m x 3.35m))
With a front aspect double glazed window, single panel radiator, built-in eaves storage providing ample storage space, power points and coving.
Bedroom Three (13' 5'' x 9' 1'' (4.09m x 2.77m))
With a rear aspect double glazed window, single panel radiator. Built-in eaves providing ample storage space, power points.
Family Bathroom (11' 2'' x 4' 10'' (3.40m x 1.47m))
Fitted with a white three piece suite comprising; panelled bath, pedestal wash hand basin and low level W.C., radiator with chrome towel rail, tiled effect flooring, rear aspect obscured double glazed window.
Externally
The property occupies a genrous plot. The front of the property offers a spacious driveway which provides ample off the road parking for several vehicles with lawned garden areas and hedgerow borders, main lawned garden area to the front has an array of flower bed and shrub borders hedgerow and fence borders.
Driveway gives access to the attached Double Garage with gated access to the side providing a further paved parking area. This then continues to the rear which offers spacious enclosed garden with mature trees and hedgerow lined borders, lawned garden area with paved patio seating areas and paved walkways which continues to both sides of the property.
Property Location
Similar Properties
Detached house For Sale Congleton Detached house For Sale CW12 Congleton new homes for sale CW12 new homes for sale Flats for sale Congleton Flats To Rent Congleton Flats for sale CW12 Flats to Rent CW12 Congleton estate agents CW12 estate agents



.png)










