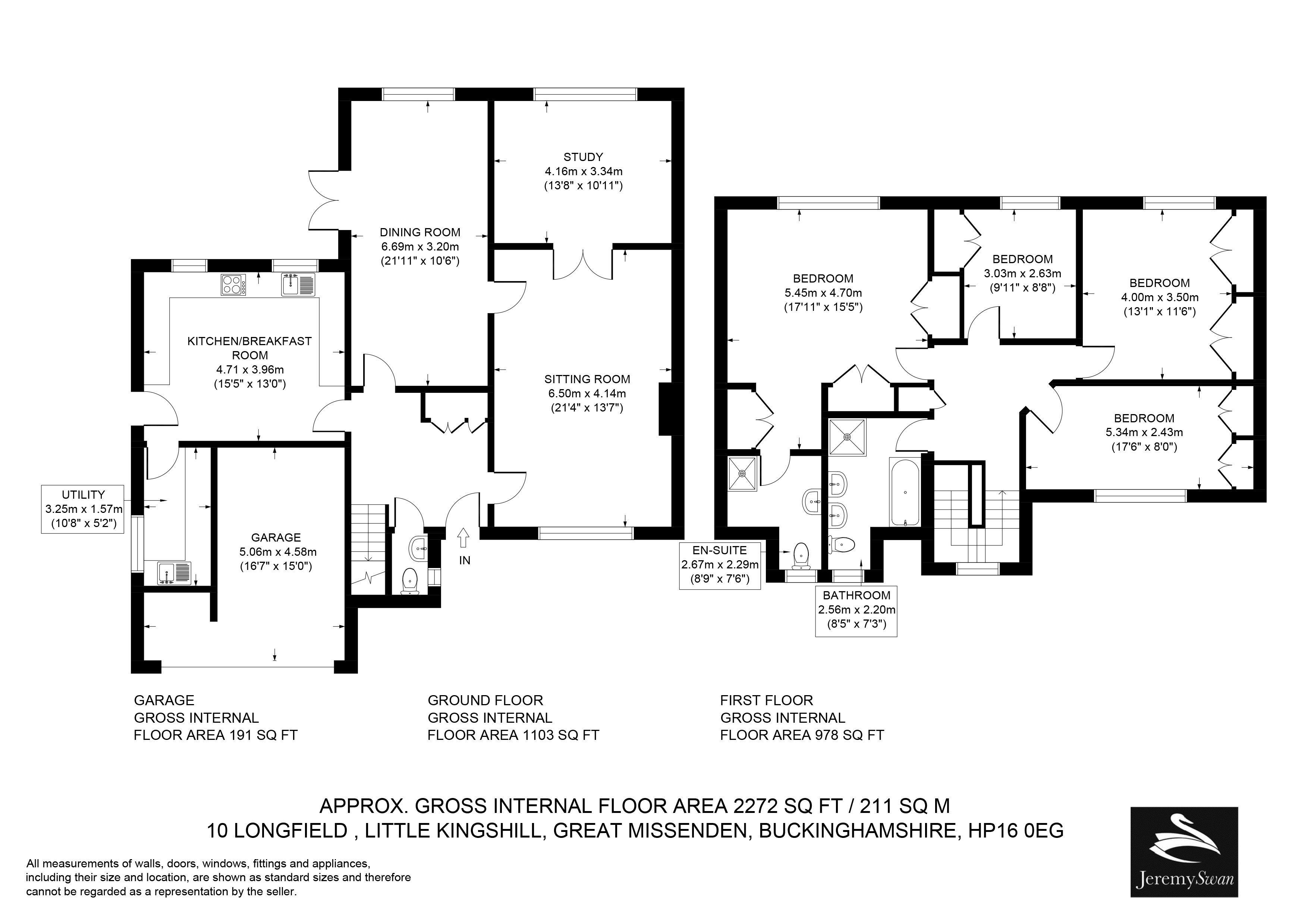4 Bedrooms Detached house for sale in Longfield, Little Kingshill, Great Missenden HP16 | £ 865,000
Overview
| Price: | £ 865,000 |
|---|---|
| Contract type: | For Sale |
| Type: | Detached house |
| County: | Buckinghamshire |
| Town: | Great Missenden |
| Postcode: | HP16 |
| Address: | Longfield, Little Kingshill, Great Missenden HP16 |
| Bathrooms: | 0 |
| Bedrooms: | 4 |
Property Description
* 4 bedrooms, 2 bathrooms
* 3 reception rooms
* Dual aspect dining room and study
* Kitchen/breakfast plus utility room
* Gas fired central heating and double glazing
* Double garage and off street parking
* Chain free
* Quiet cul de sac location
* Sole Agent
Located on a quiet residential cul de sac this extended four bedroom detached family home is presented in good condition. Ideal for a family looking for a detached house within the Chiltern hills yet retaining easy access to London (Marylebone Line).
Ground Floor
Spacious Entrance Hall - wood effect laminate flooring, built in coats cupboard, radiator with cover stairs rising to first floor.
Downstairs Cloakroom/WC - modern matching white suite comprising enclosed system WC, wash hand basin with corner mixer tap and cupboards under, heated towel rail, wood laminate flooring, spotlights.
Dual Aspect Kitchen - comprehensively fitted with a range of matching base units and wall cabinets, worktop with inset double white sink unit with a single drainer and mixer tap, integrated two drawer dishwasher, integrated four ring gas hob with extractor hood over, integrated Neff electric double up fan oven, space for fridge/freezer, downlighting, serving hatch through to dining room, radiator, ceramic tiled floor, double glazed door to side pedestrian access, spotlights.
Utility Room - matching base units and wall cabinets, small worktop with inset stainless steel sink unit with mixer tap, large storage cupboard, wall mounted gas central heating boiler, ceramic tiled floor.
Dual Aspect Extended Dining Room - fitted carpet, two radiators, double glazed bow window overlooking rear garden, double glazed multi pane double doors to rear garden, serving hatch to kitchen, wall lights, Sitting Room - fitted carpet, two radiators, fireplace with inset living flame gas fire and limestone mantlepiece and surround matching half, multi pane beveled glass doors to playroom/office.
Playroom/Office - radiator, spotlights, built in desk unit and shelving, fitted carpet.
First Floor
Spacious Landing - fitted carpet, access to loft via pull down ladder, radiator with cover, airing cupboard housing lagged copper cylinder hot water tank.
Bedroom One - fitted carpet, radiator, three sets of built in wardrobe cupboards, wall lights.
En-suite Shower/WC -modern matching white suite comprising enclosed system WC, wash hand basin with mixer tap and cupboards under, shower cubicle, vertical heated towel rail, spotlights, ceramic tiled floor.
Bedroom Two - fitted carpet, radiator, range of built in wardrobe cupboards, bedside tables, storage and overhead reading lamp.
Bedroom Three - fitted carpet, radiator, two built in wardrobe cupboards.
Bedroom Four - fitted carpet, radiator, two built in wardrobe cupboards.
Outside
At the front - off street parking for several cars.
Side Pedestrian Access
Landscape Rear Garden - large sun terrace steps down to flat lawn area with water feature, rear pedestrian access, well stocked flower and shrub borders, timber shed to side.
Large Garage - with up and over door with power and lights.
Property Location
Similar Properties
Detached house For Sale Great Missenden Detached house For Sale HP16 Great Missenden new homes for sale HP16 new homes for sale Flats for sale Great Missenden Flats To Rent Great Missenden Flats for sale HP16 Flats to Rent HP16 Great Missenden estate agents HP16 estate agents



.png)











