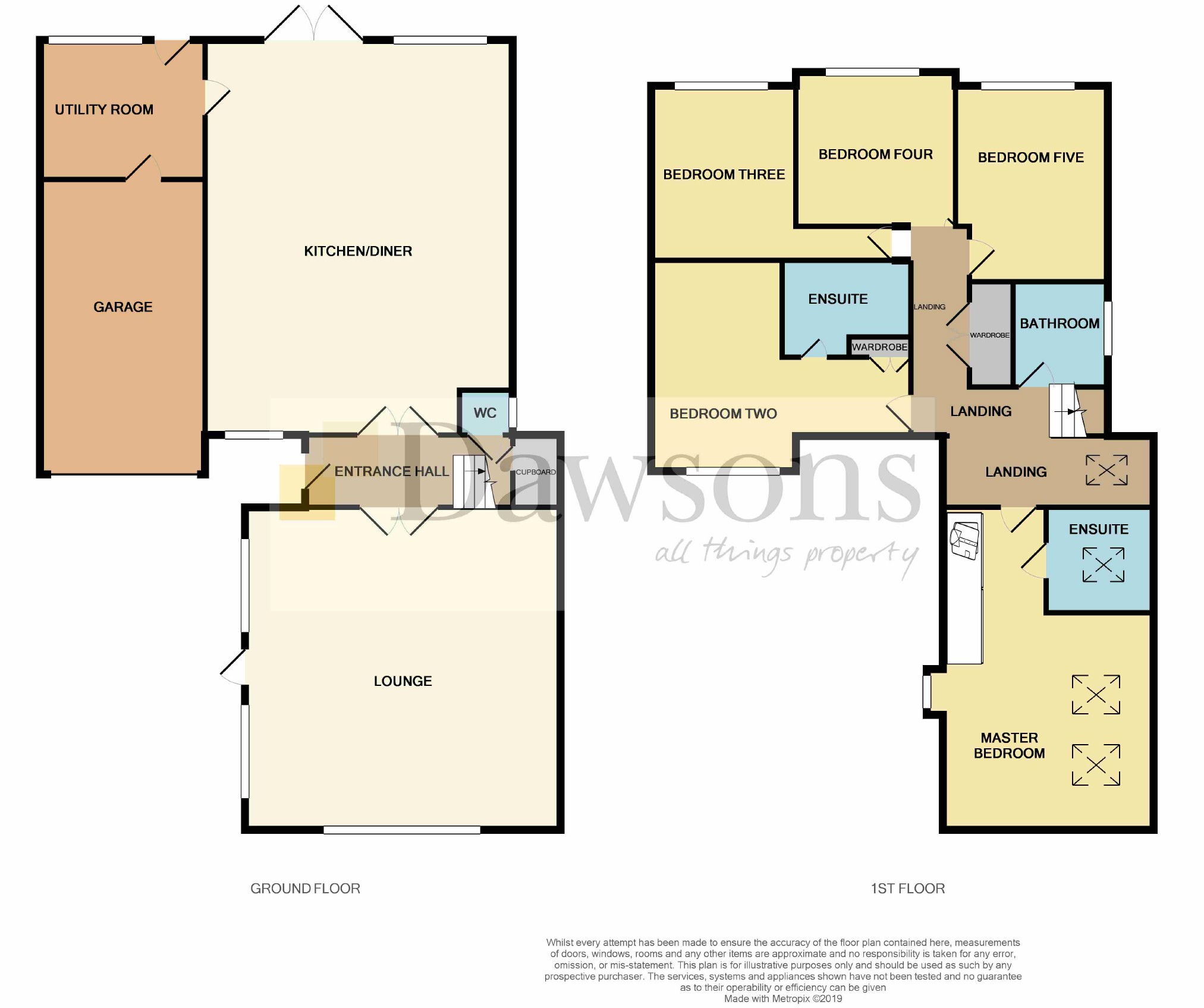5 Bedrooms Detached house for sale in Longfields, Bethany Lane, Swansea SA3 | £ 620,000
Overview
| Price: | £ 620,000 |
|---|---|
| Contract type: | For Sale |
| Type: | Detached house |
| County: | Swansea |
| Town: | Swansea |
| Postcode: | SA3 |
| Address: | Longfields, Bethany Lane, Swansea SA3 |
| Bathrooms: | 3 |
| Bedrooms: | 5 |
Property Description
A rare opportunity to purchase a beautifully presented, spacious home, which offers versatile living. Located in Longfields Bethany Lane, a quiet cul de sac which is moments from the beach-side promenade but with the added luxury of a more peaceful setting enjoying all the benefits of living close to the promenade walk into Mumbles Village. The accommodation briefly comprises, entrance hallway, cloakroom, lounge, open plan modern fitted kitchen diner family room, a stylish utility room also occupies this floor with an integral door leading to garage. To the first floor are five double bedrooms two of which benefit from en suite facilities, family bathroom. Externally, garage, driveway to the front provides off road parking for two vehicles. To the rear, low maintenance garden and patio seating areas connect to the living space effortlessly. Viewing is highly recommended to appreciate the convenient location and standard of living on offer.
Entrance
Via double glazed door into hallway. Stairs to first floor with spacious under stairs storage cupboard. Wood effect laminate flooring. Radiator. Doors into:
Cloakroom (5'01 x 3'08 (1.55m x 1.12m))
UPVC double glazed frosted window to side. Tiled flooring. Radiator. Fitted with a two piece suite comprising: WC and wash hand basin.
Lounge (19'09 x 20'01 (6.02m x 6.12m))
UPVC double glazed windows to front and side. Two radiators.
Kitchen/Diner (19'03 x 24'04 (5.87m x 7.42m))
Fitted with a range of wall and base units with granite work surface over. Central island/breakfast bar with granite work surface over. One and half bowl sink and drainer with mixer tap. Integrated fridge/freezer. Integrated dishwasher. Built in microwave. Built in electric oven with built in five ring induction hob and stainless steel extractor fan over. Tiled flooring. Three radiators. Double glazed French doors to rear. Double glazed window to rear.
Utility Room
Fitted with a range of wall and base units with complementary work surface over. One and a half bowl sink. Integrated washing machine. Extractor fan. Double glazed window to rear. Double glazed door to rear. Door into integral garage.
Garage
Up and over door. Wall mounted 'Ideal' gas combination boiler.
First Floor
Landing
Velux window. Radiator. Airing cupboard housing water tank. Storage cupboard with radiator. Loft access hatch.
Master Bedroom (20'02 x 15'06 (6.15m x 4.72m))
UPVC double glazed window to side. Two Velux windows. Built in wardrobes. Two radiators. Door into:
En-Suite
Fitted with a three piece suite comprising: Walk in shower with rainfall shower over. WC and wash hand basin. Wall mounted heated chrome towel rail. Tiled flooring. Velux window. Extractor fan.
Bedroom Two (16'08 max x 9'10 (5.08m max x 3.00m))
UPVC double glazed window to front. Radiator. Built in double wardrobe. Door into:
En-Suite
Fitted with a three piece suite comprising: Walk in shower with rainfall shower over. WC and wash hand basin. Wall mounted heated chrome towel rail. Tiled flooring. Extractor fan.
Bedroom Three (14'02 x 11'00 (4.32m x 3.35m))
UPVC double glazed window to rear. Radiator.
Bedroom Four/Study (10'02 x 9'11 (3.10m x 3.02m))
UPVC double glazed window to rear. Radiator.
Bedroom Five (11'09 x 9'05 (3.58m x 2.87m))
UPVC double glazed window to rear. Radiator.
Bathroom
Fitted with a three piece suite comprising: Bath. WC and wash hand basin. Wall mounted heated towel radiator. Double glazed frosted window to side.
External
Front
Parking for two vehicles. Side access on both sides to rear.
Rear
Patio area with steps leading to a further patio area. Bordered with Flower bed at rear.
Whilst these particulars are believed to be accurate, they are set for guidance only and do not constitute any part of a formal contract. Dawsons have not checked the service availability of any appliances or central heating boilers which are included in the sale.
Property Location
Similar Properties
Detached house For Sale Swansea Detached house For Sale SA3 Swansea new homes for sale SA3 new homes for sale Flats for sale Swansea Flats To Rent Swansea Flats for sale SA3 Flats to Rent SA3 Swansea estate agents SA3 estate agents



.png)











