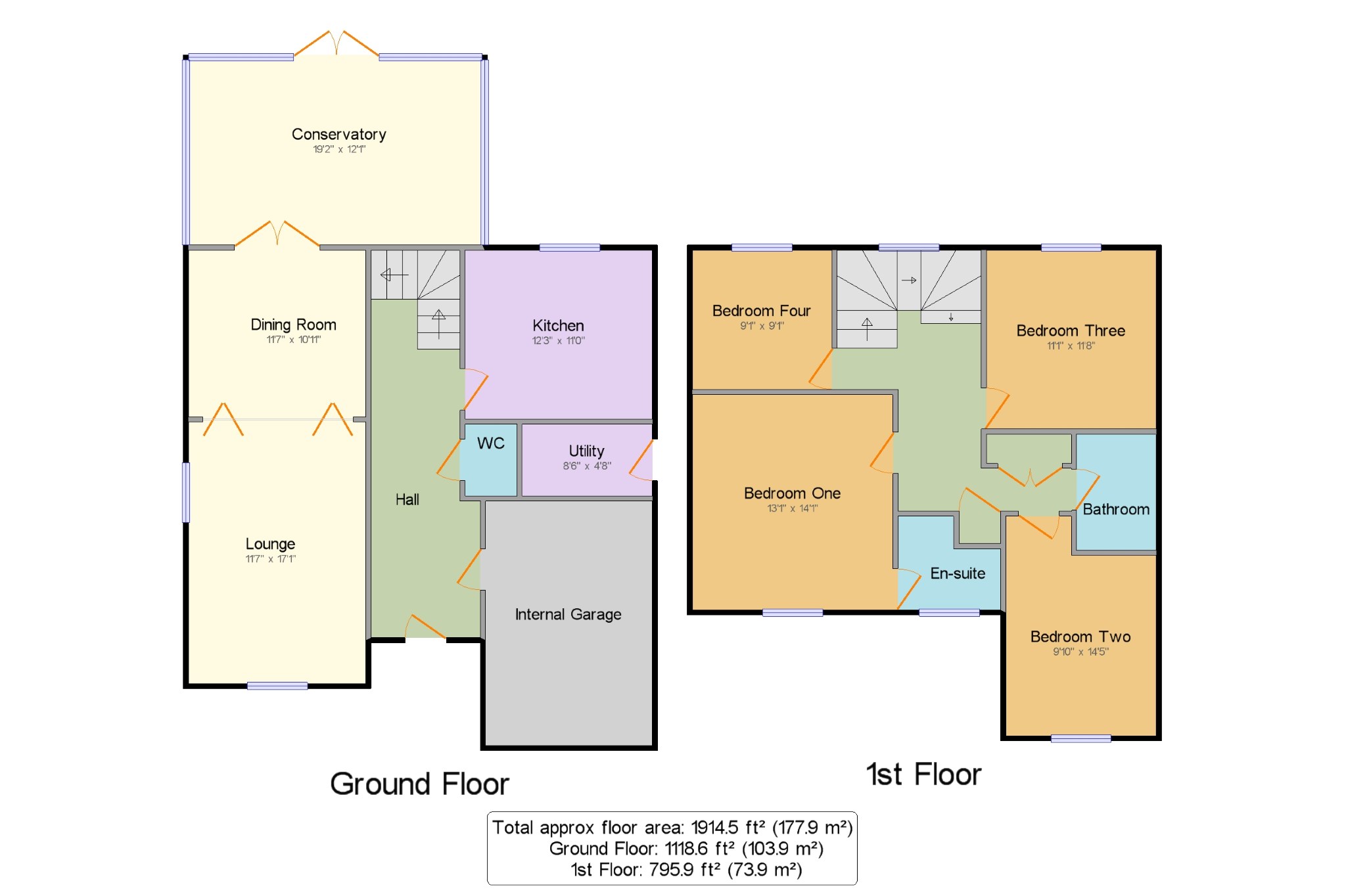4 Bedrooms Detached house for sale in Longlands Road, New Mills, High Peak, Derbyshire SK22 | £ 450,000
Overview
| Price: | £ 450,000 |
|---|---|
| Contract type: | For Sale |
| Type: | Detached house |
| County: | Derbyshire |
| Town: | High Peak |
| Postcode: | SK22 |
| Address: | Longlands Road, New Mills, High Peak, Derbyshire SK22 |
| Bathrooms: | 1 |
| Bedrooms: | 4 |
Property Description
Double fronted contemporary style detached family home ideally located within walking distance of the village centre and train station (Manchester - Sheffield Line) Improved throughout and maintained to a high standard the layout comprises a large entrance hall, downstairs WC, 17'11 lounge, dining room, 19'2 x 12 '11 conservatory, stunning breakfast kitchen and a utility room. Landing, four well balanced double bedrooms, modern en-suite and main bathroom. Other features include an integral garage, child/pet friendly south facing rear garden and a sought after location.
Double Fronted Detached
Four Double Bedrooms
Two Receptions
Two Bathrooms
19'2 x 12'11 Conservatory
Breakfast Kitchen
Utility Room & Cloakroom WC
South Facing Rear Garden
Entrance Hall x . UPVC double glazed main door and matching side light. Timber effect laminate floor. Split level staircase leading to the first floor accommodation.
Cloakroom WC x . Two piece matching suite comprising a low level WC and vanity wash hand basin. Single radiator. Timber effect laminate floor.
Lounge11'7" x 17'2" (3.53m x 5.23m). UPVC double glazed windows to the front and side elevations. Feature fireplace with a flame effect living fire. Timber effect laminate floor. Two wall light points. Single radiator. Bi-fold internal features doors opening into the dining room.
Dining Room11'7" x 10'11" (3.53m x 3.33m). Double glazed patio doors leading to the conservatory. Timber effect laminate floor. Single radiator.
Breakfast Kitchen12'3" x 11' (3.73m x 3.35m). UPVC double glazed window overlooking the rear garden and patio. Extensive fitted matching range of wall, base and drawer units complete with work tops over. Integrated electric fan assisted oven. Five ring gas hob. Breakfast bar. Integrated wine cooler. Stainless steel bowl complete with mixer tap. Wall mounted glazed display units. Integrated dishwasher. Single radiator.
Utility Room8'6" x 4'8" (2.6m x 1.42m). Space for an American style up right fridge freezer. Fitted matching base units. Plumbing for an automatic washing machine. Space for a tumble dryer. Side door.
Conservatory19'2" x 12'1" (5.84m x 3.68m). UPVC double glazed windows to three elevations complete with matching French patio doors. TV point. Single radiator.
Landing x . UPVC double glazed feature arch window to the rear elevation. Built in linen cupboard. Loft access.
Bedroom One13'1" x 14'1" (3.99m x 4.3m). UPVC double glazed window to the front elevation with views towards Kinder Scout. Built in wardrobes. Timber effect laminate flooring.
En-suite x . UPVC double glazed window to the front elevation. Polar wite matching three piece suite comprising a low level WC, vanity wash hand basin and a shower cubicle. Chrome effect fittings, attachments and heated towel rail.
Bedroom Two9'10" x 14'4" (3m x 4.37m). UPVC double glazed window. Timber effect laminate flooring. Built in wardrobes. Single radiator.
Bedroom Three11'1" x 11'9" (3.38m x 3.58m). UPVC double glazed window. Timber effect laminate flooring. Single radiator.
Bedroom Four9'1" x 9'1" (2.77m x 2.77m). UPVC double glazed window. Timber effect laminate flooring. Built in wardrobes. Single radiator.
Bathroom x . Polar white matching three piece suite comprising a low level WC, shower bath with glass screen and a vanity wash hand basin. Contemporary style upright radiator. Tile covered walls and floor.
Externally x . Whilst set back from the road the front garden is mainly laid to lawn with a hard standing driveway providing ample off road parking leading to the garage. The enclosed child/pet friendly rear garden is spacious with boundaries clearly identified by wood panelled fencing. In addition you will find a paved entertainment patio, summer house and timber garden shed.
Internal Garage x . Single up and over door frontage. Power and lighting.
Property Location
Similar Properties
Detached house For Sale High Peak Detached house For Sale SK22 High Peak new homes for sale SK22 new homes for sale Flats for sale High Peak Flats To Rent High Peak Flats for sale SK22 Flats to Rent SK22 High Peak estate agents SK22 estate agents



.png)









