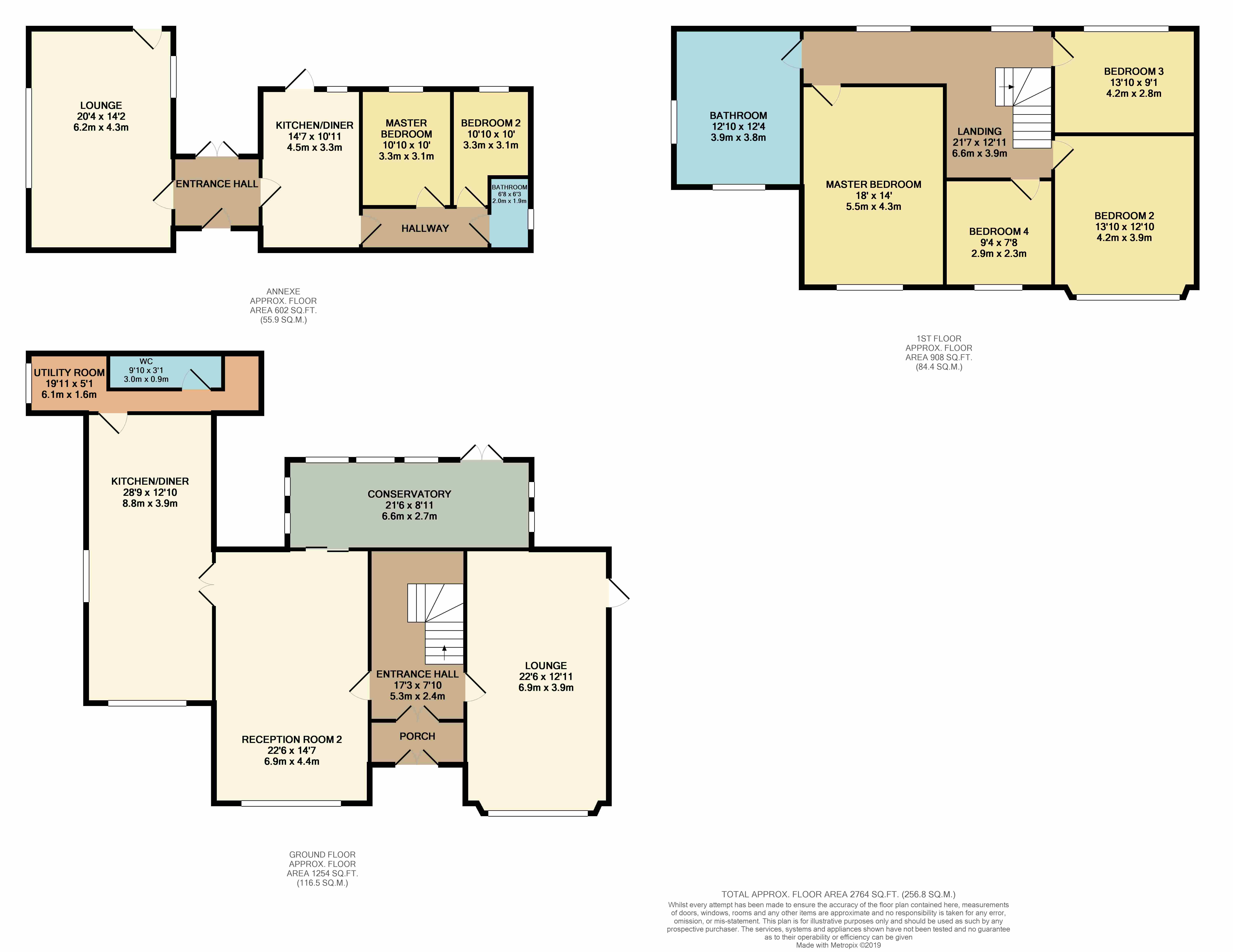4 Bedrooms Detached house for sale in Longmeanygate, Midge Hall, Leyland PR26 | £ 575,000
Overview
| Price: | £ 575,000 |
|---|---|
| Contract type: | For Sale |
| Type: | Detached house |
| County: | Lancashire |
| Town: | Leyland |
| Postcode: | PR26 |
| Address: | Longmeanygate, Midge Hall, Leyland PR26 |
| Bathrooms: | 1 |
| Bedrooms: | 4 |
Property Description
We are delighted to offer to the market this imposing four bedroom detached property with a self contained two bedroom annexe. Situated on the outskirts of the sought after town of Leyland. The property sits impressively on extensive land and boasts beautiful scenery with rolling fields and woodland. This grand family home comprises of an entrance hall, two spacious reception rooms, large conservatory, kitchen/diner. On the first floor there are four huge double bedrooms and a large bathroom. The impressive annexe comprises of a large lounge, generous kitchen/diner, two good sized double bedrooms and a bathroom. Externally thisl property benefits from extensive greenery and garden space with impressive driveway through woodland towards the main house. Both properties benefit from private parking and private garden areas. This property would be ideal for a family or perfect for development. Due to the diversity of this property we anticipate high levels of interest and therefore early viewing is highly reccomended.
Entrance Hall (5.26m x 2.4m)
Impressive entrance hall with stairs to the first floor and access to the rest of the ground floor. Understairs storage and window to the rear.
Lounge (6.87m x 3.93m)
Large lounge with stained glass feature bay window to the front and large window to the rear with access door to annexe. 2 large radiators and carpeted flooring.
Lounge 2 (6.87m x 4.44m)
Second large reception room with 2 large windows to the front and side of the property. Feature fireplace and double doors leading to conservatory and carpeted flooring.
Conservatory (2.71m x 6.56m)
Large conservatory overlooking the picturesque rear gardens, fully double glazed with patio doors to the rear.
Kitchen/Diner (8.77m x 3.9m)
Grand kitchen diner with ample wall mounted and base storage units fitted with a central island/breakfast bar. 2 windows to the rear and one window to the side with wall mounted radiator.
Landing
Large landing area with two windows to the rear and access to the loft and all first floor rooms.
Master Bedroom (5.49m x 4.27m)
Large double bedroom with a window overlooking the front of the property. Carpeted flooring and wall mounted radiator.
Bedroom 2 (3.9m x 4.22m)
Large double bedroom with a beautiful stained glass bay fronted window overlooking the front of the property, carpeted flooring and wall mounted radiator.
Bedroom 3 (2.76m x 4.22m)
Large double bedroom with window to the rear of the property, carpeted flooring and wall mounted radiator.
Bedroom 4 (2.34m x 2.85m)
A further good sized double bedroom with window to the front of the property, carpeted flooring and wall mounted radiator.
Family Bathroom (3.91m x 3.75m)
An imposing 4 piece family bathroom comprising of corner bath with over head shower, sit in bath, wc and wash basin. Privacy windows to the rear and side of the property with built in storage cupboard. Mostly tiled and wall mounted radiator.
2 Bed Annexe
Private access through a side door.
Entrance Hall (2.36m x 2.6m)
Open hallway with wall mounted radiator, carpeted flooring and patio doors to the main house.
Lounge (6.2m x 4.31m)
Large window overlooking the front of the property, annexe loft access and built in storage unit. Carpeted flooring and wall mounted radiator.
Kitchen/Diner (4.45m x 3.33m)
Impressive open plan kitchen/diner with an abundance of wall mounted and base storage units, breakfast bar, access to the rear garden and integrated oven and hob.
Bedroom 1
A good sized double bedroom with carpeted flooring, wall mounted radiator and window overlooking the rear of the property.
Bedroom 2
A further good sized double bedroom with carpeted flooring, window overlooking the rear of the property and wall mounted radiator.
Bathroom
3 piece shower room with walk in shower, hand basin and WC. Privacy glass window to the rear of the property.
Parking & Gardens
Sits in approx. Three acres of land both properties benefits from a large private gardens, ample parking via a shared driveway and beautiful mostly laid to lawn and woodland areas. The property also benefits from various outbuildings including a barn, sheds and a greenhouse.
Property Location
Similar Properties
Detached house For Sale Leyland Detached house For Sale PR26 Leyland new homes for sale PR26 new homes for sale Flats for sale Leyland Flats To Rent Leyland Flats for sale PR26 Flats to Rent PR26 Leyland estate agents PR26 estate agents



.png)











