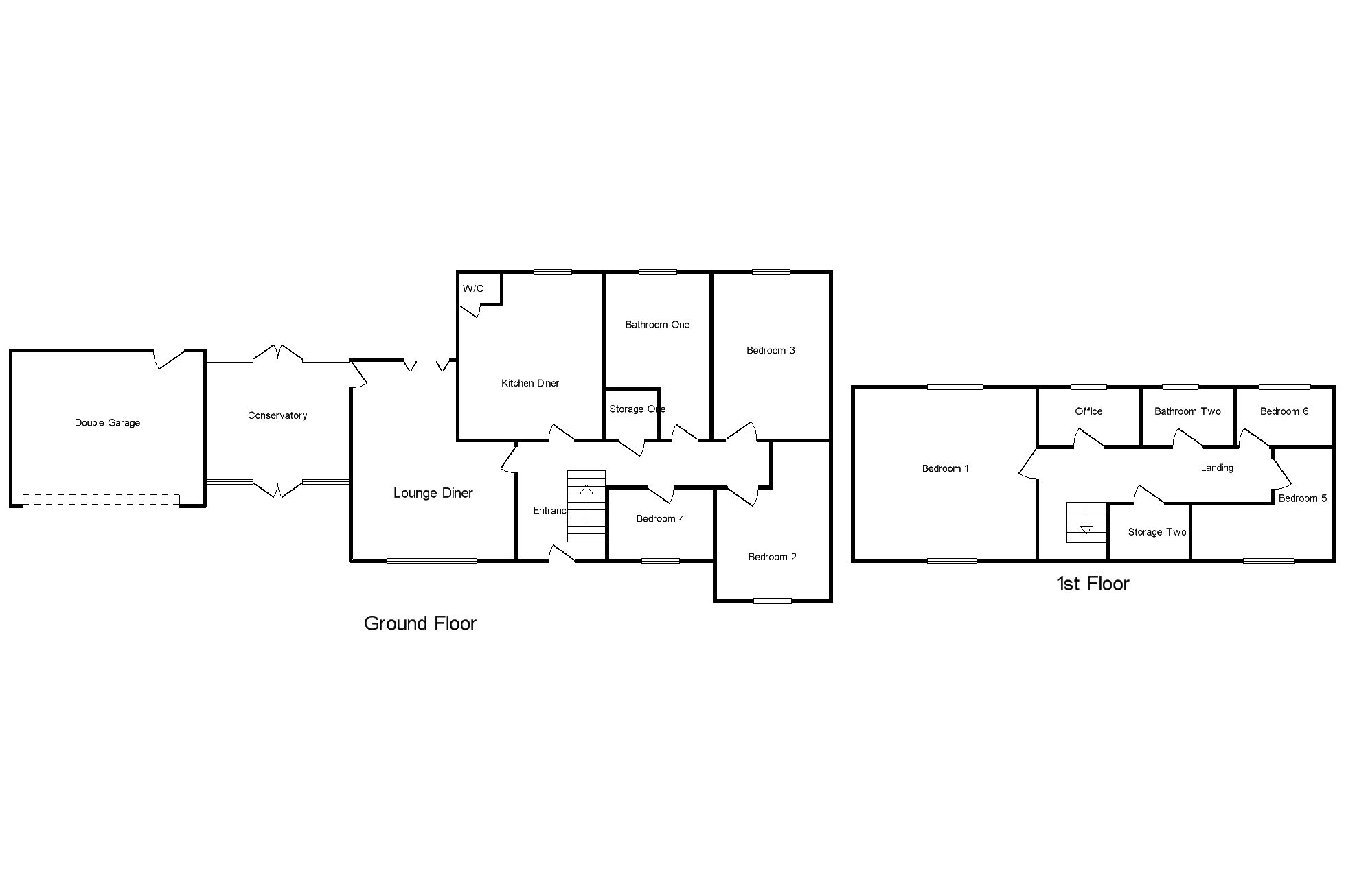7 Bedrooms Detached house for sale in Longridge Melton Road, Sprotbrough, Doncaster DN5 | £ 450,000
Overview
| Price: | £ 450,000 |
|---|---|
| Contract type: | For Sale |
| Type: | Detached house |
| County: | South Yorkshire |
| Town: | Doncaster |
| Postcode: | DN5 |
| Address: | Longridge Melton Road, Sprotbrough, Doncaster DN5 |
| Bathrooms: | 2 |
| Bedrooms: | 7 |
Property Description
A seven bedroom detached home sitting on A generous plot stretching approximately 3/4 of an acre. Be assured to view early before you miss your chance to see what potential this home has to offer! Call now. Briefly comprising of an entrance hall, spacious living room/diner, a conservatory which houses a hot tub, a generous kitchen/diner with modern/high gloss wall and base units, downstairs w/c, a bathroom which is fully tiled and boast a four piece Jacuzzi bath suite. There are also three double bedrooms to the ground floor. To the first floor there is the master bedroom which is of a great size, one further double bedrooms and two single bedrooms, one currently being used as an office. There is also a bathroom located on this floor and the property has ample storage throughout. Externally there is A double garage, A single garage, ample off street parking and much more! Call us now! EPC grade D.
Location
The village of Sprotbrough is excellent for commuting. With regular bus routes to Doncaster with its train station providing easy links to Leeds, Sheffield, London and Edinburgh. Local village amenities include shops, churches, excellent schools, restaurants, playing fields, a cricket pitch, and parks.
Our View
Looking for A detached home in sprotbrough? Having great internal floor space, sitting on a magnanimous plot and located in one of Doncaster's most popular suburbs. Call today on .
Living Room (4.17m x 4.54m)
Dining Room (3.30m x 3.05m)
Conservatory (3.05m x 4.96m)
Kitchen (3.68m x 5.90m)
Downstairs WC (1.40m x 0.93m)
Bathroom (2.17m x 3.64m)
Bedroom 1 (4.15m x 6.58m)
Bedroom 2 (2.99m x 3.73m)
Bedroom 3 (3.04m x 5.33m)
Bedroom 4 (2.74m x 3.24m)
Bedroom 5 (2.74m x 3.24m)
Bedroom 6 (3.04m x 2.87m)
Bedroom 7 (2.87m x 2.52m)
Bathroom 2 (2.20m x 2.52m)
Double Garage (5.02m x 5.45m)
Single (3.61m x 9.33m)
Important note to purchasers:
We endeavour to make our sales particulars accurate and reliable, however, they do not constitute or form part of an offer or any contract and none is to be relied upon as statements of representation or fact. Any services, systems and appliances listed in this specification have not been tested by us and no guarantee as to their operating ability or efficiency is given. All measurements have been taken as a guide to prospective buyers only, and are not precise. Please be advised that some of the particulars may be awaiting vendor approval. If you require clarification or further information on any points, please contact us, especially if you are traveling some distance to view. Fixtures and fittings other than those mentioned are to be agreed with the seller.
/3
Property Location
Similar Properties
Detached house For Sale Doncaster Detached house For Sale DN5 Doncaster new homes for sale DN5 new homes for sale Flats for sale Doncaster Flats To Rent Doncaster Flats for sale DN5 Flats to Rent DN5 Doncaster estate agents DN5 estate agents



.png)











