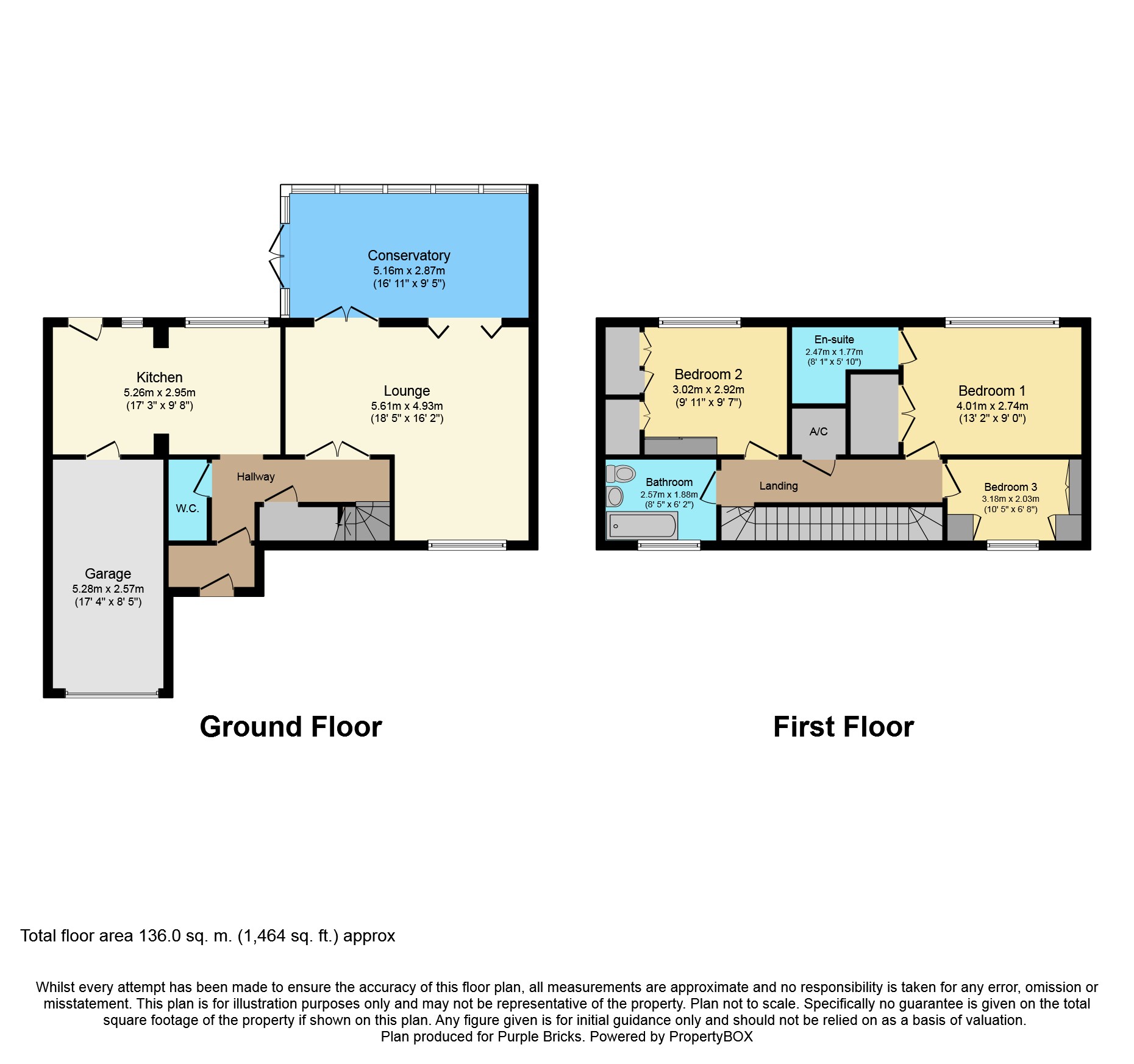3 Bedrooms Detached house for sale in Longship Way, Maldon CM9 | £ 400,000
Overview
| Price: | £ 400,000 |
|---|---|
| Contract type: | For Sale |
| Type: | Detached house |
| County: | Essex |
| Town: | Maldon |
| Postcode: | CM9 |
| Address: | Longship Way, Maldon CM9 |
| Bathrooms: | 2 |
| Bedrooms: | 3 |
Property Description
Purplebricks are pleased to offer for sale this stunning detached three bedroom family home
located in a 'tucked away' location, on the sought after West side of Maldon town, deceptively spacious and recently modernised with most works completed 18 months ago, benefits from new double glazing throughout and gas central heating including a new boiler and smart thermostat. Ideal for any growing family, in brief accommodation comprises of an open entrance porch, hallway, fitted kitchen and utility area, good sized lounge, large conservatory, and ground floor WC. To the first floor there are three bedrooms, bedroom one has an en-suite, and there is also a family bathroom. Outside, there is parking to the front along with a garage. The rear garden is a generous size with gated side access.
*****Early viewings are highly recommended*****
Location
Maldon is an historic market town located by the Blackwater estuary. The high street offers a good mix of independent gyms, shops and well known chain stores. Promenade park by the quayside is popular with locals and visitors alike and the Hythe is home to some historic Thames sailing barges. The nearest train station can be found at Hatfield Peverel and North Fambridge, Good bus links.
Property Description
Open Entrance Porch
Double glazed UPVC window to front, part glazed door to :-
Entrance Hall
Carpet flooring, stairs rising to first floor, cupboard under stairs, doors to :-
Cloakroom
Double glazed UPVC window to front, white suite comprising low level WC and vanity basin, radiator.
Kitchen
Double glazed UPVC window to rear, plus door to rear garden. Tiled flooring throughout. Utility area with radiator and under counter space for appliances. Fitted Magnet kitchen comprising one and a half bowl sink and drainer set in work surfaces with tiled splashbacks and range of eye and base level units. Built in oven and hob with extractor over. Space for further appliances. Door to garage,
Lounge
Double glazed UPVC bow window to front overlooking the driveway, carpet flooring, radiators, double glazed Bi fold doors to :-
Conservatory
Impressive conservatory, carpet flooring, radiator and led lighting. French doors to large patio.
First Floor :
Landing
Double glazed UPVC windows to front, carpeted flooring and staircase, airing cupboard.
Bedroom One
Double glazed UPVC window to rear overlooking the garden, built in wardrobe, radiator, door to :-
Ensuite
Double glazed UPVC window to rear, white suite comprising fully tiled shower cubicle housing Aqualisa power shower, low level WC and pedestal basin. Fully tiled walls, radiator and carpet flooring.
Bedroom Two
Double glazed UPVC window to rear, Sharps fitted wardrobe, fitted bridge and fitted dressing table with 2 sets of drawers, radiator and carpet flooring.
Bedroom Three
Large single bedroom, carpet flooring, Double glazed bay UPVC window deep sill to front, radiator, Sharps fitted bridge, 2 single wardrobes and a fitted chest of drawers.
Family bathroom
Double glazed UPVC window to front, modern white suite comprising panelled bath with new Aqualisa electric power shower over and shower screen, low level WC and pedestal basin. Fully tiled walls and carpet floor, floor to ceiling heated towel rail.
Outside
Rear Garden
Family sized garden, newly laid patio area, 2 Essex Hertiage Trees, established border with olive and bay trees and shrubs, raised bed with established raspberry and strawberry plants, remainder laid to lawn, shed and side access. Outside tap.
Front
Newly laid block paved driveway with parking for approximately 4/5 vehicles, garage with up and over door. Front outside tap newly added.
Property Location
Similar Properties
Detached house For Sale Maldon Detached house For Sale CM9 Maldon new homes for sale CM9 new homes for sale Flats for sale Maldon Flats To Rent Maldon Flats for sale CM9 Flats to Rent CM9 Maldon estate agents CM9 estate agents



.png)











