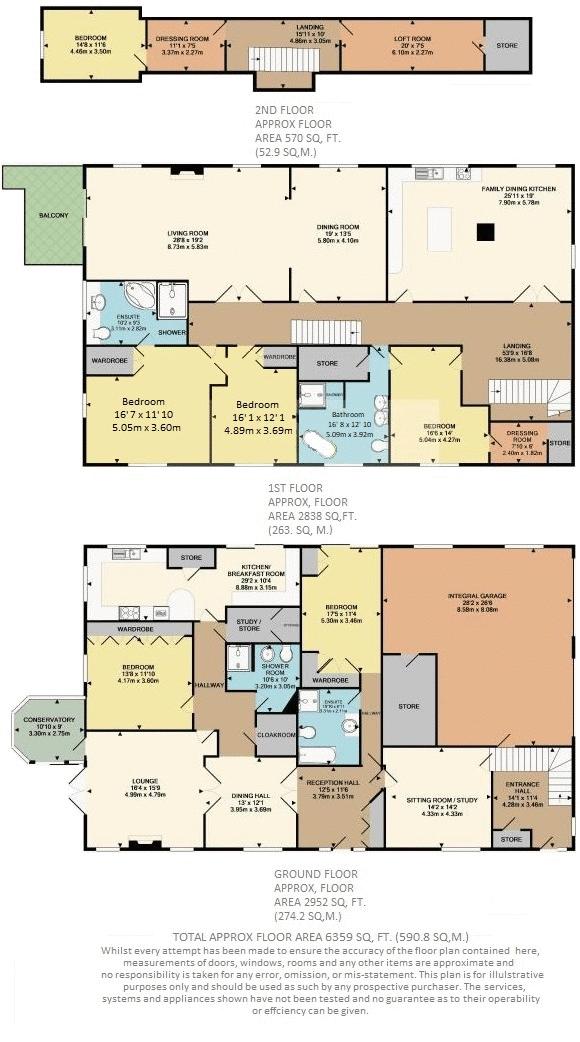6 Bedrooms Detached house for sale in Longton Hall Barn, Chapel Lane, Longton PR4 | £ 699,950
Overview
| Price: | £ 699,950 |
|---|---|
| Contract type: | For Sale |
| Type: | Detached house |
| County: | Lancashire |
| Town: | Preston |
| Postcode: | PR4 |
| Address: | Longton Hall Barn, Chapel Lane, Longton PR4 |
| Bathrooms: | 4 |
| Bedrooms: | 6 |
Property Description
Highly individual detached barn conversion located within the village of Longton. Accessed via a private lane this property offers a staggering 6000 sq ft of versatile living accommodation arranged over three floors and is two dwellings in one, ideal for those with large families or for those wanting a 'Granny' flat style of accommodation this property also has an excellent range of equestrian facilities. The ground floor has a large entrance floor with stairs to the large landing, door through to the garage and internal access through to the self contained apartment which comprises a dining hall, lounge, conservatory, sitting room or further bedroom, shower room, master bedroom with an en-suite bathroom, and a high specification dining kitchen. To the first floor the vast lounge features a log burner and access to a rear balcony with steps down to the stable yard, dining room, open plan living kitchen, three bedrooms, stylish en-suite and jack & jill bathrooms feature wet areas. To the second further accommodation could be additional bedrooms. Outside parking areas, enclosed garden area and access to the equestrian facilities that comprise: Flood lit menage, horse walker, nine stables, tack room, wash room,
Ground Floor
Access to 'Longton Hall Barn' is via the entrance hall having stairs to the first floor, door though to the self contained apartment and the double garage. The apartment has its own dedicated access into a dining hall, double doors open into the lounge which flows through to the conservatory. The striking high specification kitchen is fitted with an excellent range of units and integrated appliances, the master bedroom is expertly fitted with wardrobes and has access to a four piece luxury en-suite. A further double bedroom and stylish shower room with wet area completes the ground floor accommodation.
First Floor & Second Floor
Top the first floor the spacious landing runs the length of the property having stairs to the second floor and access to: The living kitchen is ideal for modern family life with places for cooking, dining and relaxing, a picture window has views up the private lane, island unit and a central rustic brick feature houses the oven. A formal dining room is partially open plan to a vast lounge which has access to the a rear balcony and a log burning stove set into rustic brick chimney breast. Three are three double bedrooms to the first floor, the master bedroom offers a view out the rear through a port hole style window, built in wardrobes and access to a luxury en-suite bathroom having a corner spa bath, his & hers wash hand basin and a tiled wet area. Bedroom three has a walk in wardrobe and the five piece bathroom has a jack & jill arrangement a features a stylish free standing bath and tiled wet area. To the second are further rooms currently utilised as a further double bedroom and storage.
Outside
Ample parking to the front and a side driveway leads to the rear for access to the equestrian facilities. There is a enclosed formal garden area, nine stables in total, flood lit menage, horse walker, tack room and store. The current vendors advise that they currently have an agreement to rent approximately seven acres of adjacent land which may be available subject to separate negotiations.
Entrance Hall
Landing
Living Kitchen (25' 11'' x 19' 0'' (7.89m x 5.79m))
Dining Room (19' 0'' x 13' 5'' (5.79m x 4.09m))
Lounge (28' 8'' x 19' 2'' (8.73m x 5.84m))
Balcony
En-Suite Bathroom
Bedroom One (16' 7'' x 11' 10'' (5.05m x 3.60m))
Bedroom Two (16' 1'' x 12' 1'' (4.90m x 3.68m))
Family Bathroom
Bedroom Three (16' 6'' x 14' 0'' (5.03m x 4.26m))
Dressing Room
Annex
Entrance Hall
Dining Hall (13' 0'' x 12' 1'' (3.96m x 3.68m))
Lounge (16' 4'' x 15' 9'' (4.97m x 4.80m))
Conservatory (10' 10'' x 9' 0'' (3.30m x 2.74m))
Kitchen/Breakfast Room (29' 2'' x 10' 4'' (8.88m x 3.15m))
Bedroom One (17' 5'' x 11' 4'' (5.30m x 3.45m))
En-Suite Bathroom
Bedroom Two (13' 8'' x 11' 10'' (4.16m x 3.60m))
Shower Room
Sitting Room/Bedroom Three (14' 2'' x 14' 2'' (4.31m x 4.31m))
Integral Double Garage (28' 2'' x 26' 6'' (8.58m x 8.07m))
Store/Study
Property Location
Similar Properties
Detached house For Sale Preston Detached house For Sale PR4 Preston new homes for sale PR4 new homes for sale Flats for sale Preston Flats To Rent Preston Flats for sale PR4 Flats to Rent PR4 Preston estate agents PR4 estate agents



.jpeg)










