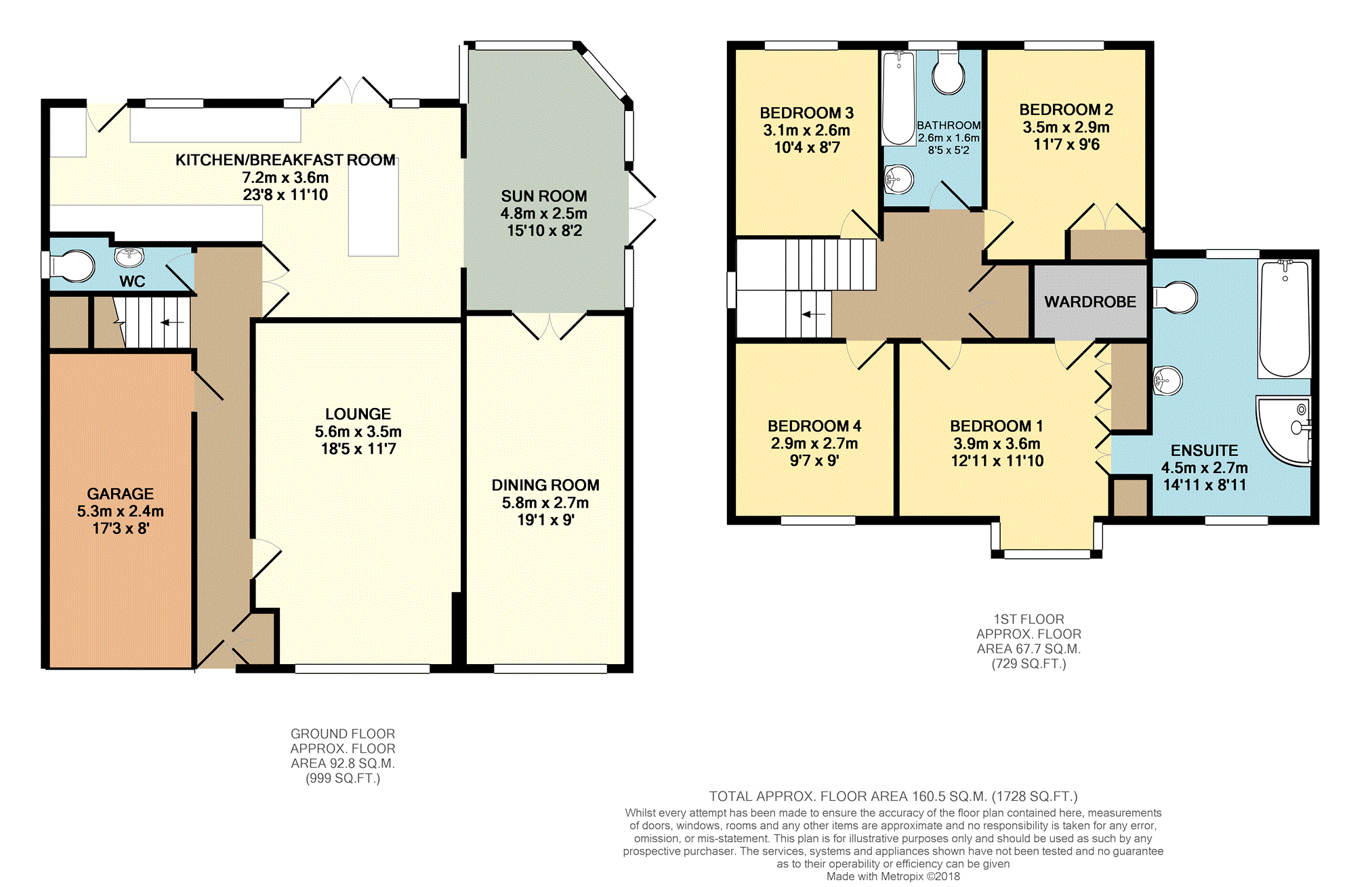4 Bedrooms Detached house for sale in Longwood Road, Wakefield WF3 | £ 350,000
Overview
| Price: | £ 350,000 |
|---|---|
| Contract type: | For Sale |
| Type: | Detached house |
| County: | West Yorkshire |
| Town: | Wakefield |
| Postcode: | WF3 |
| Address: | Longwood Road, Wakefield WF3 |
| Bathrooms: | 2 |
| Bedrooms: | 4 |
Property Description
This spacious and extremely well presented four double bedroom detached house is situated in a highly desirable residential area within close proximity to motorway links, good schools and a wealth of local amenities. The property benefits from three spacious reception rooms, bespoke Joseph James kitchen, luxurious contemporary-style en-suite, four double bedrooms, landscaped rear garden, garage and ample parking. Early viewing is strongly advised to avoid disappointment.
Viewings can be booked 24/7 at
Entrance Hall
Stairs to first floor, doors to access the lounge, garage, gf wc and kitchen/breakfast room.
Lounge
18'5'' x 11'7''
Double glazed bow window to front, gas fire.
Cloak Room
Contemporary-style white hand wash basin, low level wc, double glazed frosted window to side.
Kitchen/Breakfast
23'8'' x 11'10''
A range of Joseph James bespoke wall and base units with granite work surfaces, double bowl ceramic sink unit, space and plumbing for an american style fridge/freezer and range cooker, integrated dishwasher, central peninsular breakfast island with cupboards and drawers below, double glazed window to rear, double glazed door and patio doors to access the rear garden.
Sun Room
15'10'' x 8'2''
Double glazed windows to three sides, double glazed French doors to garden, double glazed velux windows and double doors leading to dining room.
Dining Room
19'1'' x 9''
Double glazed window to front.
Landing
Double glazed window to side, access to loft, built-in airing cupboard housing cylinder, built-in storage cupboard. Doors to access all bedrooms and the bathroom.
Bedroom One
12'11'' x 11'10''
Double glazed square bay window to front, attractive contemporary-style wardrobes, walk-in dressing room with open wardrobes and drawer units, door leading to luxurious en-suite bathroom.
En-Suite
14'11'' x 8'11''
Double glazed windows to front and rear, white suite comprising of bath with shower unit, vanity unit with inset wash hand basin, low level wc, walk in shower area, vertical chrome-effect heated towel rail / radiator combined, linen shelving.
Bedroom Two
11'7'' x 9'6''
Double glazed window to rear, built-in double wardrobe.
Bedroom Three
10'4'' x 8'7''
Double glazed window to rear.
Bedroom Four
9'7'' x 9''
Double glazed window to front.
Bathroom
8'5'' x 5'2''
Contemporary-style suite comprising of paneled bath with mixer tap and shower unit, vanity unit with inset wash hand basin, low level wc, chrome-effect heated towel rail / radiator combined and double glazed frosted window to rear.
Outside
There is extensive block-paved frontage with parking for four cars which leads to an integral garage. An enclosed pathway to the side with wrought-iron gates leads to a quiet, secluded and most delightful rear garden with paved patio area, steps to a decked area, further block-paved patio area, ornamental pond, summerhouse and mature shrubs.
Garage
17'4'' x 8''
Up and over door, integral door to hall, wall-mounted boiler and plumbing for automatic washing machine.
Solar Panels
The solar panels are owned and produce an average annual return of £1550 which increases with inflation.
Property Location
Similar Properties
Detached house For Sale Wakefield Detached house For Sale WF3 Wakefield new homes for sale WF3 new homes for sale Flats for sale Wakefield Flats To Rent Wakefield Flats for sale WF3 Flats to Rent WF3 Wakefield estate agents WF3 estate agents



.png)











