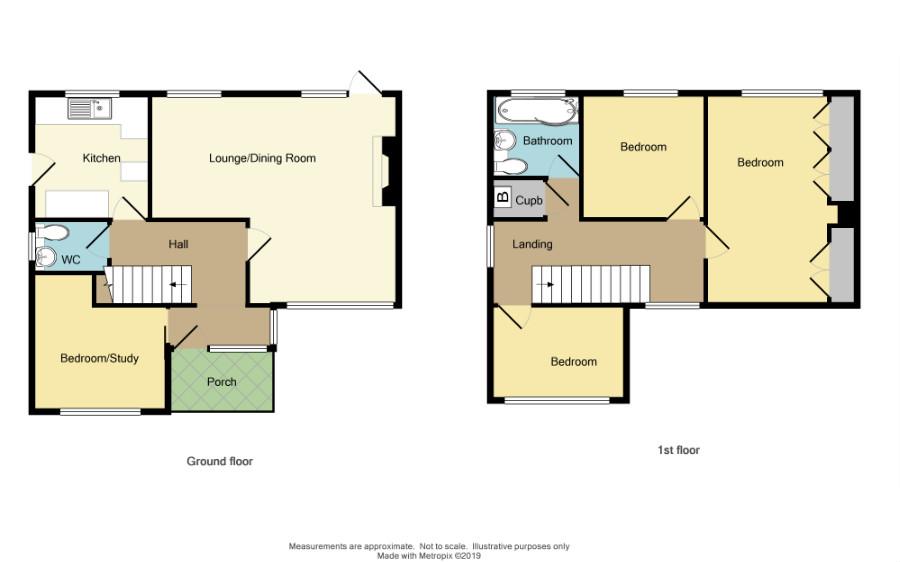3 Bedrooms Detached house for sale in Lonscale Drive, Styvechale Grange, Coventry CV3 | £ 335,000
Overview
| Price: | £ 335,000 |
|---|---|
| Contract type: | For Sale |
| Type: | Detached house |
| County: | West Midlands |
| Town: | Coventry |
| Postcode: | CV3 |
| Address: | Lonscale Drive, Styvechale Grange, Coventry CV3 |
| Bathrooms: | 1 |
| Bedrooms: | 3 |
Property Description
An excellent opportunity to acquire a three bedroomed detached property on the popular Styvechale Grange Estate which is offered for sale requiring some general updating and redecoration. The property is conveniently located on this popular estate close to Grange Farm Primary School and with excellent access to War Memorial Park, railway station, city centre, A45 dual carriageway and also being within the Finham Park School catchment. The property has uPVC double glazing and gas central heating and briefly comprises canopy porch entrance, reception hall, ground floor cloakroom, useful study/small sitting room, L shaped lounge/dining room, fitted kitchen, three well proportioned bedrooms and a fully tiled bathroom. To the outside there is a shaped lawn front garden with block paved driveway providing off road parking to the front, extending down the side of the property and leading to a rear brick garage. There is a well established enclosed lawn rear garden.
Canopy Porch Entrance
With outside light leads to uPVC front entrance door with feature oblong panel.
Hallway
With central heating radiator, telephone socket, staircase off to the first floor with under stairs cupboards housing the gas and electric meters, doors then lead off to the following accommodation:
Useful Study (Front) (3.07m max, 2.44m min x 3.00m (10'1" max, 8' min x)
With uPVC double glazed front window, central heating radiator and TV aerial.
L Shaped Lounge/Dining Room (4.57m max x 5.49m max (15'" max x 18' max))
With uPVC double glazed front window, central heating radiator, inset pebble effect gas fire, TV aerial, central heating radiator, uPVC double glazed front window and aluminium double glazed door with side panel leads out onto the rear garden.
Fully Tiled Kitchen (2.77m x 2.59m (9'1" x 8'6"))
With a range of fitted units comprising worktop surfaces extending to three sides, inset enamel single drainer sink unit with mixer tap with base cupboard below, corner door base cupboard, a further single door base unit, three drawer base unit, space and plumbing for appliances with gas cooker point, concealed extractor hood and double and four single door wall cupboards, uPVC double glazed rear window, fluorescent striplight and uPVC part obscure double glazed door leads outside.
Ground Floor Cloakroom
With fitted wash hand basin and low level WC, tiled splashbacks and uPVC obscure double glazed side window.
First Floor Landing
With uPVC double glazed side window, access to loft space, built in airing cupboard housing the Vaillant gas fired boiler, three bedrooms and bathroom lead off as follows:
Bedroom One (4.70m x 3.35m into wardrobes (15'5" x 11' into war)
With uPVC double glazed windows to front and rear elevations, central heating radiator, three double door fitted wardrobes with top cupboards and two ceiling light points.
Bedroom Two (2.84m x 2.95m (9'4" x 9'8"))
With uPVC double glazed rear window, central heating radiator and TV aerial.
Bedroom Three (2.44m x 3.02m (8' x 9'11"))
With uPVC double glazed front window, central heating radiator, TV aerial and fitted wardrobe with top cupboard and dressing table.
Fully Tiled Bathroom
With suite comprising corner jacuzzi bath, mixer tap, mixer shower, shower screen, vanity wash hand basin, low level WC, heated towel rail, panel ceiling with inset spotlighting, fully tiled walls, Amtico flooring and uPVC obscure double glazed rear window.
Outside
There is a shaped lawn front garden with block paved driveway providing off road parking and extending through to a rear brick built garage.
Garage (5.49m x 2.39m (18' x 7'10"))
There is a rear brick built garage with an up and over door, power and light installed and personal door through to the garden.
Enclosed Private Mature Rear Garden
A side wrought iron gate leads into the rear garden with outside tap, security sensor light, paved patio, lawned garden beyond with edged flower borders. Greenhouse and wooden garden shed with power installed.
Property Location
Similar Properties
Detached house For Sale Coventry Detached house For Sale CV3 Coventry new homes for sale CV3 new homes for sale Flats for sale Coventry Flats To Rent Coventry Flats for sale CV3 Flats to Rent CV3 Coventry estate agents CV3 estate agents



.png)











