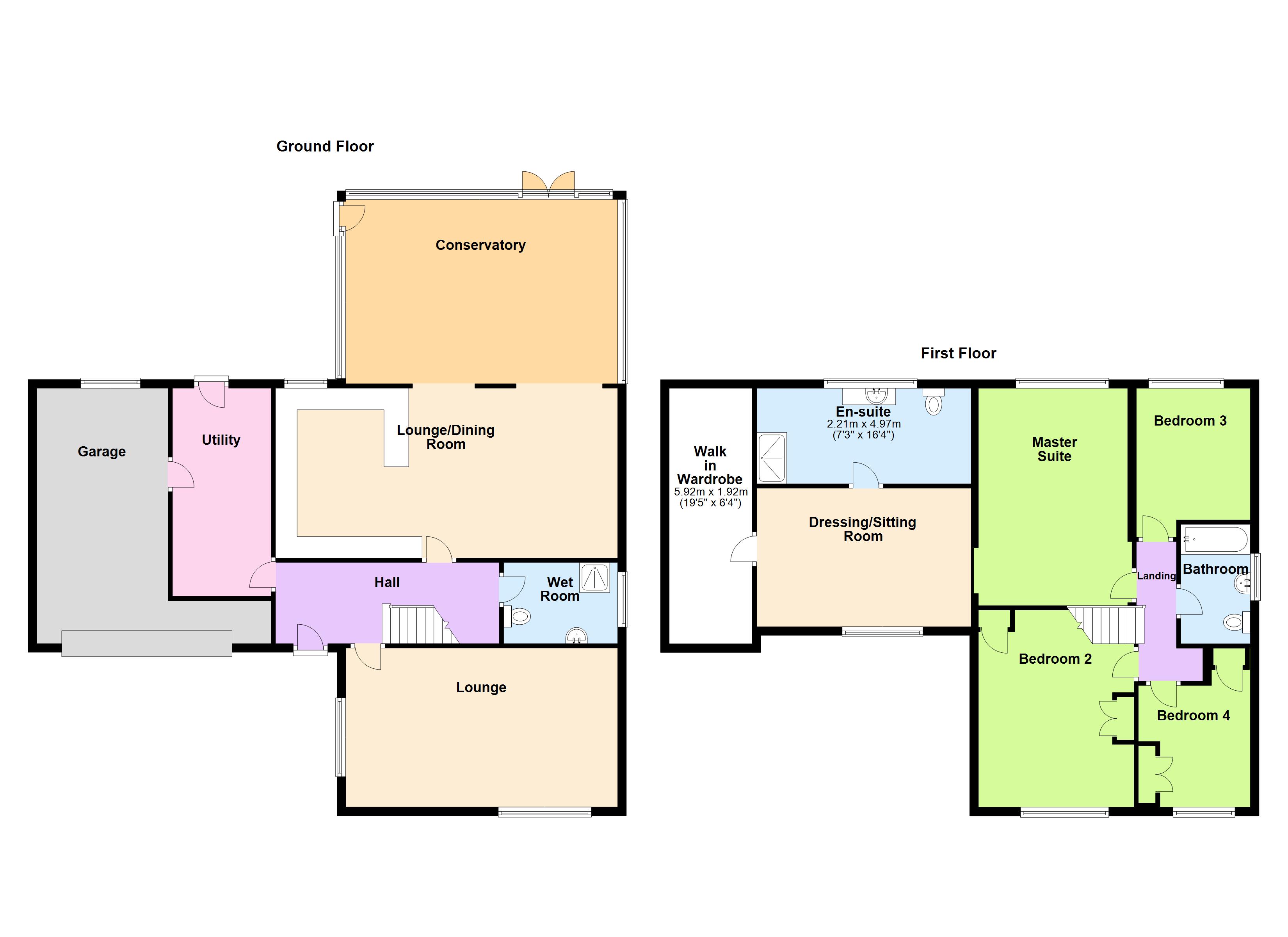4 Bedrooms Detached house for sale in Lonsdale Close, Leyland PR25 | £ 399,000
Overview
| Price: | £ 399,000 |
|---|---|
| Contract type: | For Sale |
| Type: | Detached house |
| County: | Lancashire |
| Town: | Leyland |
| Postcode: | PR25 |
| Address: | Lonsdale Close, Leyland PR25 |
| Bathrooms: | 3 |
| Bedrooms: | 4 |
Property Description
Open porch
hallway
lounge
Open plan kitchen/family room (2018)
Conservatory
ground floor wet room
utility / laundry room
Master suite, sitting area, walk-in wardrobe & en suite
Three further double bedrooms
family bathroom
gas central heating
full UPVC double glazing
integral garage
driveway with parking
for six to eight vehicles
large private rear garden
Close to leyland methodist schools, balshaws high school & runshaw college
***no chain***
Situated in a very pleasant and much sought after location on the Worden Park Estate and within easy access to all local amenities including Schools to suit all ages, Runshaw College, Leyland Town Centre, Leyland Train Station, Leisure Centre, Library, award winning Worden Park etc.
Motorway access approx 5 minutes drive.
Preston City Centre approx 15 minutes drive.
The accommodation offers (all sizes are approx)
open porch with flagged step.
Hallway 18’5” x 6’ with composite D/G door and window, stairs off, C/H radiator, Karndean flooring, coving to ceiling.
Lounge 20’8” x 12’10” with 2 x upvc D/G windows, C/H radiator, wood burning stove with marble surround and tiled hearth, Karndean flooring, coving to ceiling.
Ground floor wet room 8’8” x 5’10” with wall mounted Mira shower, wash hand basin with chrome mixer tap and low level dual flush w/c, upvc D/G window, C/H radiator, non-slip flooring, fully tiled walls.
Utility / laundry room 14’ x 7’6” with wall and base units, single drainer stainless steel sink unit and chrome mixer tap, plumbed for washer, space for tumble dryer, space for fridge freezer, wall mounted Remeha condensing combi boiler, upvc D/G door to rear garden, door to garage.
Kitchen / family room 27’ x 10’5” fitted in 2018 with a range of quality wall, base units and drawers with soft closures, contrasting Quartz worktops with breakfast bar for four bar-stools, inset Franke 1½ bowl stainless steel sink and chrome mixer tap, aeg self-cleaning electric oven / grill & combination microwave oven / grill, four ring induction hob and stainless steel & glass extractor fan, integrated larder fridge, integrated dishwasher, tall larder cupboard with pull-out soft closing drawers, vertical radiator, Karndean flooring, C/H radiator, opening to:
Conservatory 20’ x 10’ with upvc D/G windows, top openers and doors leading to rear garden, 2 x C/H radiators, freestanding wood burning stove with flagged hearth, Karndean flooring.
Landing with airing cupboard, drop down ladder access to part boarded and insulated loft with light.
Master suite
Bedroom one 13’8” x 11’ with upvc D/G window, C/H radiator, Karndean flooring, opening to:
Sitting/dressing room 12’2” x 7’7” could be used as Nursery with upvc D/G window, C/H radiator, Karndean flooring.
Walk-in wardrobe 11’ x 6’9” with light and power, Karndean flooring.
En suite 12’3” x 6’ with walk-in shower, combination w/c and vanity sink unit with toiletry cupboards and semi recessed wash hand basin with chrome mixer tap, fully tiled walls, chrome heated towel rail, tiled floor with under floor heating, inset lights, expelair fan.
Bedroom two (front) 12’9” x 9’5” with built in wardrobes, upvc D/G window, C/H radiator.
Bedroom three (rear) 9’6” x 8’10” with upvc D/G window, C/H radiator, Karndean flooring.
Bedroom four (front) 8’8” x 8’5” with built-in wardrobes, upvc D/G window, C/H radiator.
Family bathroom 10’ x 5’7” with three piece suite comprising of panel bath with Mira shower over, chrome mixer tap, combination w/c and vanity sink unit with toiletry cupboards and semi-recessed wash hand basin with chrome mixer tap, C/H radiator, part tiled walls, upvc D/G window, inset lights, chrome heated towel rail.
Outside Large front garden with lawn and mature shrubs and trees, paved driveway with parking for six to eight vehicles leading to attached garage (18’ x 8’) with remote control roller door, upvc D/G window, light, power and water, gated access leading to large west facing rear garden with lawns, deep mature borders, paved patio with brick bbq area, vegetable patch, summer house, garden shed and greenhouse.
Not overlooked front or rear
services all mains services are connected.
Local authority south ribble borough council.
Band ‘E’
viewing by appointment with the office.
Comments A well maintained detached family home situated in a pleasant and popular location on the much sought after Worden Park estate. The property was tastefully extended in 2010 and benefits from recently fitted breakfast kitchen/family room, gas central heating, full upvc double glazing and ground floor wet room, master suite with dressing room, walk-in wardrobe and en suite, garage, driveway parking for six to eight vehicles, large garden areas, not overlooked front or rear.
***early viewing highly recommended to appreciate what this unique home has to offer***
Property Location
Similar Properties
Detached house For Sale Leyland Detached house For Sale PR25 Leyland new homes for sale PR25 new homes for sale Flats for sale Leyland Flats To Rent Leyland Flats for sale PR25 Flats to Rent PR25 Leyland estate agents PR25 estate agents



.png)











