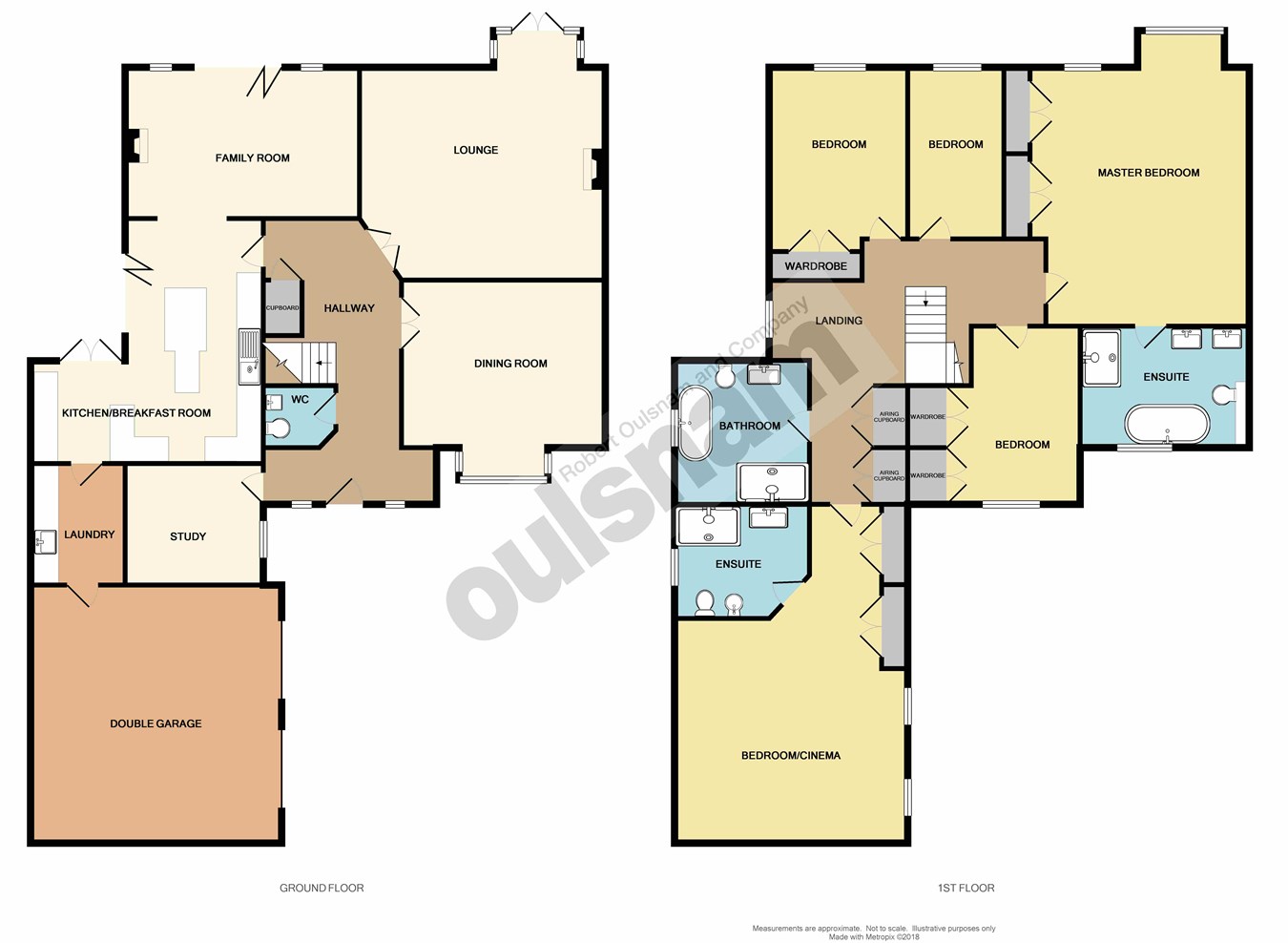5 Bedrooms Detached house for sale in Lord Austin Drive, Marlbrook, Bromsgrove B60 | £ 1,250,000
Overview
| Price: | £ 1,250,000 |
|---|---|
| Contract type: | For Sale |
| Type: | Detached house |
| County: | Worcestershire |
| Town: | Bromsgrove |
| Postcode: | B60 |
| Address: | Lord Austin Drive, Marlbrook, Bromsgrove B60 |
| Bathrooms: | 0 |
| Bedrooms: | 5 |
Property Description
Location
The property lies in the popular area of Marlbrook which is situated in greenbelt countryside between Bromsgrove and Birmingham. There are a wide range of facilities in Bromsgrove and the nearby village of Barnt Green to include shops, restaurants, buses and train services. There are also good local schools and transport links with the property being within access to both the M42 motorway and the M5 motorway. The property is also conveniently placed approximately 200 metres from a local convenience store.
Grange Park is a superior development of residences completed in 1999 by the well known builders Chase Midland Plc and stands in lovely mature grounds of some 27 acres providing a quite exceptional setting. The parkland is collectively owned by the residents of Grange Park and is cared for by a Resident Security/Estate Manager. The facilities include two tennis courts, three-hole golf facility, jogging and fitness trail, a children's adventure playground, summer house and barbecue area. Access to the estate is through electronic security gates with 24 hour video surveillance whilst the security at the property is further enhanced by an independent audio/visual entry system and alarm system.
This stunning executive home with beautiful arts and crafts style design occupies a generous plot offering versatile accommodation throughout. The home boasts many features added to improve the home and having a modern up market style throughout. Set within the gorgeous grounds of the Lord Austin Estate offering 27 acres of secure family orientated recreation.
Features
• Detached Arts and Craft Style
• Security gated complex with Facial Recognition system
• Generous Lounge
• Beautifully Designed Kitchen with Breakfast Bar
• Spacious Dining Room
• Study/Playroom
• Fabulous Family Room with Bi-fold doors opening onto garden
• Master Bedroom Suite with superb en-suite bathroom with freestanding bath and walk in double shower
• Four Further Double Bedrooms, Further en-suite to Bedroom Two
• Bedroom two is currently set up as a cinema room with auto projector, screen amplifier and surround sound included.
• Large Family Bathroom
• Double Garage accessible via Utility
• Maintained Gardens
• Large Block Paved in and out Driveway
General information
Tenure: Freehold
Services: All mains services are provided
Ground floor
entrance hallway
guest WC
study
2.38m x 3.13m (7' 10" x 10' 3")
Dining room
4.79m x 3.72m (15' 9" x 12' 2")
Lounge
6.60m x 5.27m (21' 8" x 17' 3")
Kitchen
7.13m x 5.27m max (23' 5" x 17' 3")
Family room
5.29m x 3.71m (17' 4" x 12' 2")
Utility
2.38m x 1.89m (7' 10" x 6' 2")
First floor
master bedroom
5.02m x 4.36m (16' 6" x 14' 4")
En-suite bathroom
3.23m x 1.94m (10' 7" x 6' 4")
Bedroom two
4.31m x 3.59m (14' 2" x 11' 9")
En-suite
3.05m x 2.19m (10' 0" x 7' 2")
Bedroom three
3.27m x 3.01m (10' 9" x 9' 11")
Bedroom four
3.46m x 3.24m (11' 4" x 10' 8")
Bedroom five
3.47m x 2.37m (11' 5" x 7' 9")
Bathroom
3.24m x 3.25m (10' 8" x 10' 8")
Gardens and grounds
double garage
6.35m x 6.32m (20' 10" x 20' 9")
Property Location
Similar Properties
Detached house For Sale Bromsgrove Detached house For Sale B60 Bromsgrove new homes for sale B60 new homes for sale Flats for sale Bromsgrove Flats To Rent Bromsgrove Flats for sale B60 Flats to Rent B60 Bromsgrove estate agents B60 estate agents



.png)











