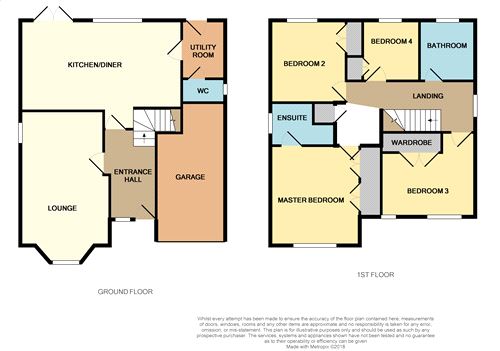4 Bedrooms Detached house for sale in Lordswood Close, Wootton, Northampton NN4 | £ 380,000
Overview
| Price: | £ 380,000 |
|---|---|
| Contract type: | For Sale |
| Type: | Detached house |
| County: | Northamptonshire |
| Town: | Northampton |
| Postcode: | NN4 |
| Address: | Lordswood Close, Wootton, Northampton NN4 |
| Bathrooms: | 0 |
| Bedrooms: | 4 |
Property Description
Key features:
- Detached Home
- Close to Local Schools
- Four Bedrooms
- Corner Plot
- En-Suite
- Kitchen/Diner
- Off Road Parking
- Energy Efficiency Rating: Tbc
Main Description
An extremely well presented four bed detached home within walking distance of local schools and amenities. Situated on a corner plot within the prestigious Wootton Fields development this property boasts accommodation of; entrance hall, sitting room, kitchen/diner, utility room, cloakroom, landing, four bedrooms, en-suite and family bathroom. Additionally there are front and rear gardens. Off road parking and a single garage.
Ground Floor
Entrance Hall
Doors to sitting room and kitchen/diner. Stairs rising to first floor. Single panel radiator. Amtico flooring. Coving to ceiling.
Sitting Room
18' 9" x 11' (5.71m x 3.36m) UPVC Double glazed bay window to front elevation. UPVC double glazed window to side elevation. Gas fire with feature surround. Two double panel radiator. Amtico flooring.
Kitchen/Dining Room
19' 10" x 10' 11" (6.04m x 3.34m) UPVC double glazed doors to rear elevation. UPVC double glazed window to rear elevation. A range of wall and base mounted units with work top over. One and half sink and drainer unit with mixer tap over. Integrated fridge freezer, dishwasher, double oven, hob and extractor. Tiled flooring. Column radiator. Sunken spotlights. Door to utility room.
Utility
UPVC double glazed door to rear elevation. Wall and base mounted units with worktop over. Space and plumbing for washing machine and dryer. Single panel radiator. Tiled floor. Door to cloakroom.
Cloakroom
Obscure UPVC double glazed window to side elevation. Wall mounted hand wash basin. Low level WC. Tiled floor.
First Floor
Landing
UPVC double glazed window to side elevation. Doors to all rooms and aircing cupboard. Loft access.
Bedroom One
14' 6" x 12' 4" (4.43m x 3.76m) UPVC double glazed windows to front and side elevation. Three double built in wardrobes. Single panel radiator. Door to en-suite.
En-Suite
Obscure UPVC double glazed window to side elevation. Low level WC, basin in vanity unit and double walk in shower. Tiled floor. Half tiled throughout.
Bedroom Two
10' 3" x 9' 5" (3.12m x 2.87m) UPVC double glazed window to rear elevation. Built in wardrobes. Single panel radiator.
Bedroom Three
8' 3" x 9' 3" (2.52m x 2.82m) Two UPVC double glazed windows to front elevation. Double built in wardrobes. Single panel radiator.
Bedroom Four
7' x 7' 6" (2.14m x 2.28m) UPVC double glazed window to rear elevation. Built in wardrobes. Single panel radiator.
Bathroom
Obscure UPVC double glazed window to rear elevation. Thre piece suite comprising low level WC, pedestal hand wash basin and panel bath. Half tiled. Single panel radiator.
Externally
Integral Garage
Up and over door.
Front Garden
Laid to lawn with some shrubs. Off road parking.
Rear Garden
Patio area leading to lawn. Enclosed by brick and fence panelling.
Property Location
Similar Properties
Detached house For Sale Northampton Detached house For Sale NN4 Northampton new homes for sale NN4 new homes for sale Flats for sale Northampton Flats To Rent Northampton Flats for sale NN4 Flats to Rent NN4 Northampton estate agents NN4 estate agents



.png)











