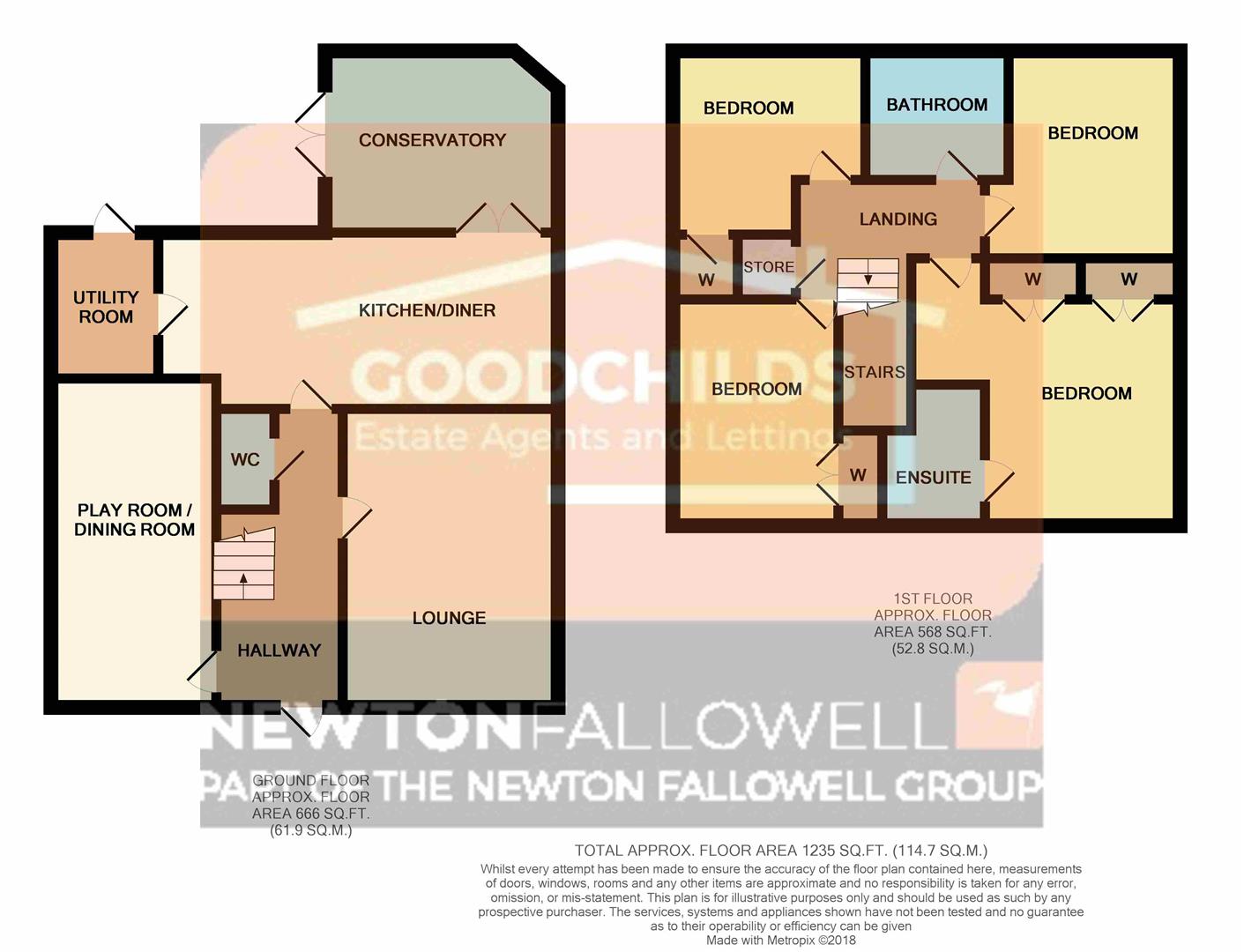4 Bedrooms Detached house for sale in Lordswood Road, Trentham Lakes, Stoke-On-Trent ST4 | £ 260,000
Overview
| Price: | £ 260,000 |
|---|---|
| Contract type: | For Sale |
| Type: | Detached house |
| County: | Staffordshire |
| Town: | Stoke-on-Trent |
| Postcode: | ST4 |
| Address: | Lordswood Road, Trentham Lakes, Stoke-On-Trent ST4 |
| Bathrooms: | 2 |
| Bedrooms: | 4 |
Property Description
An immaculately presented Four Bedroom detached house located on the sought-after Trentham Lakes development. The property is conveniently situated for the M6, A34, A50 and A500 and is within walking distance of the award-winning Trentham Estate. The internal accommodation briefly comprises; Entrance Hallway, Downstairs WC, Lounge, Dining Room/Play Room, Open Plan Kitchen Diner, Utility Room, Conservatory, Landing, Four Bedrooms, Family Bathroom & En-Suite.
Entrance Hallway (4.42m x 1.85m (14'6 x 6'1))
Having radiator and door to front.
Cloaks (1.50m x 0.86m (4'11 x 2'10))
Having WC, wash hand basin, radiator and extractor fan.
Lounge (4.42m x 3.20m (14'6 x 10'6))
Having gas fire, radiator and double glazed window to front.
Play Room / Dining Room (4.88m x 2.44m (16 x 8))
Having radiator and double glazed window to front.
Open Plan Kitchen Diner (6.12m x 2.62m (20'1 x 8'7))
Having a range of wall and base units with preparation worksurfaces over incorporating sink drainer. Space for appliances, plumbing for American style fridge freezer, integrated dishwasher, two radiators, double glazed window to rear and French doors into conservatory.
Utility Room (2.03m x 1.68m (6'8 x 5'6))
Having wall and base unit with worksurfaces over incorporating sink drainer. Plumbing for automatic washing machine, space for dryer, wall mounted ‘Worcester’ boiler, radiator and door to rear.
Conservatory (3.43m x 2.69m (11'3 x 8'10))
Having double glazed windows, double glazed roof and French doors to side.
Landing (3.20m x 1.78m max (10'6 x 5'10 max))
Having storage cupboard and loft access.
Master Bedroom (4.17m x 3.96m max (13'8 x 13 max))
Having two built in wardrobes, radiator and double glazed window to front.
Re-Fitted En-Suite (2.13m x 1.40m (7 x 4'7))
Having white three piece suite comprising; shower cubicle, WC and wash hand basin set in vanity unit. Tiled walls, extractor fan, radiator and double glazed window to front.
Bedroom Two (3.40m x 2.64m (11'2 x 8'8))
Having built in wardrobe, radiator and double glazed window to front.
Bedroom Three (3.07m x 2.90m max (10'1 x 9'6 max))
Having radiator and double glazed window to rear.
Bedroom Four (2.84m x 2.72m max (9'4 x 8'11 max))
Having built in wardrobe, radiator and double glazed window to rear.
Bathroom (2.13m x 1.91m (7 x 6'3))
Having white three piece suite comprising; panel bath, WC and wash hand basin. Extractor fan, radiator and double glazed window to rear.
Front
Providing off road parking for two vehicles.
Rear
Enclosed rear garden mainly laid to lawn. Wooden gazeebo over decking area.
Property Location
Similar Properties
Detached house For Sale Stoke-on-Trent Detached house For Sale ST4 Stoke-on-Trent new homes for sale ST4 new homes for sale Flats for sale Stoke-on-Trent Flats To Rent Stoke-on-Trent Flats for sale ST4 Flats to Rent ST4 Stoke-on-Trent estate agents ST4 estate agents



.png)










