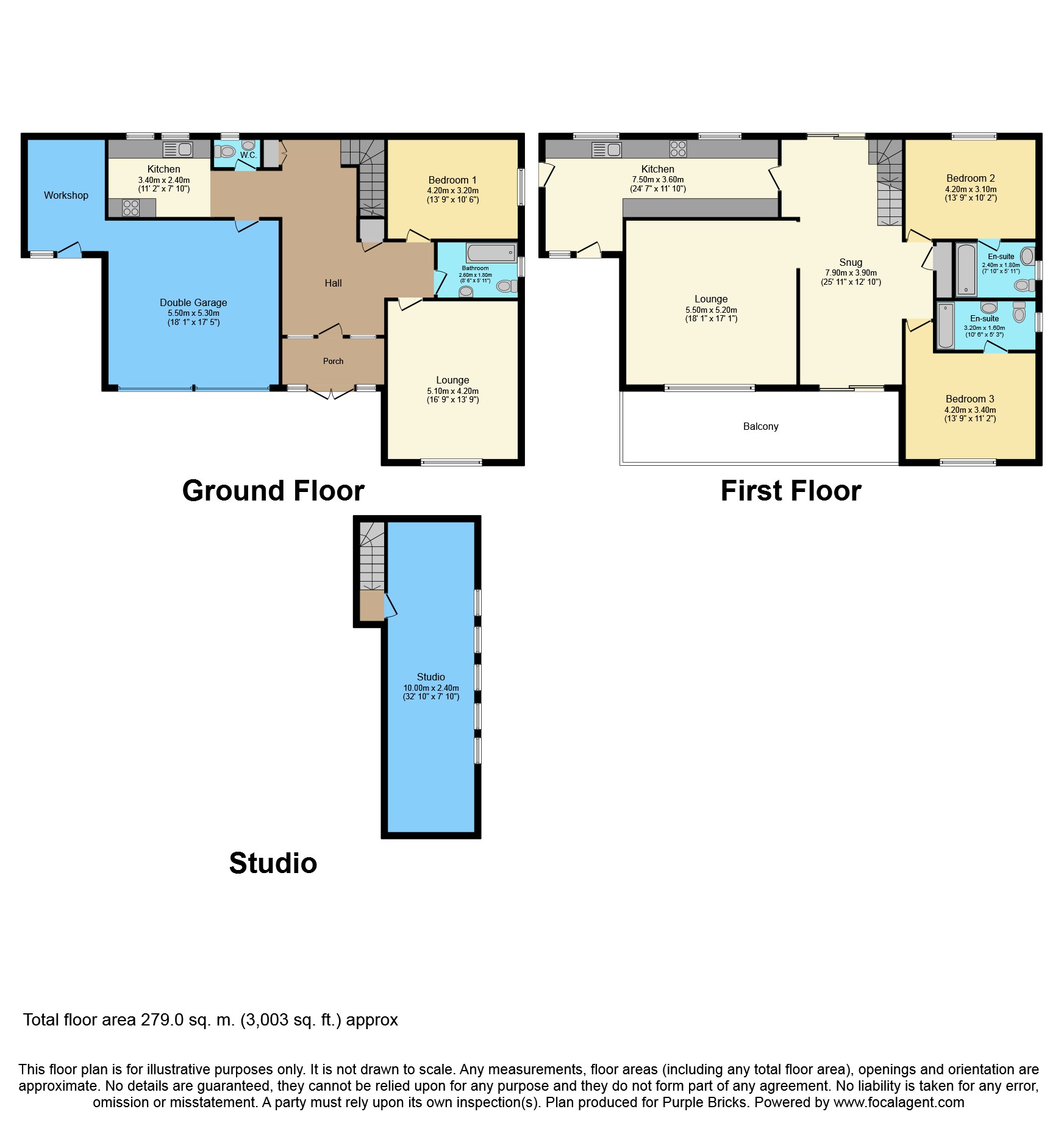5 Bedrooms Detached house for sale in Lossenham Lane, Cranbrook TN18 | £ 800,000
Overview
| Price: | £ 800,000 |
|---|---|
| Contract type: | For Sale |
| Type: | Detached house |
| County: | Kent |
| Town: | Cranbrook |
| Postcode: | TN18 |
| Address: | Lossenham Lane, Cranbrook TN18 |
| Bathrooms: | 3 |
| Bedrooms: | 5 |
Property Description
* Offers will be considered between £800,000 and £850,000 *
Eveden is a very special and unique opportunity to buy an incredibly versatile property which could offer the perfect accommodation for co-generational living, a business opportunity or as a superb family home of just over 2800 square feet, giving you a 'lifestyle' move and a piece of your very own 'Good life' . The property benefits from far reaching views, a wonderful garden, spacious living accommodation, a good size double garage and plenty of parking.
Situated in an extremley sought after lane location in Newenden, the property comprises of:
Entrance hall, 2 bedrooms (one currently used as a sitting room) to ground floor, bathroom, kitchen and access to double garage to the ground floor. On the first floor there is a snug/music room, Lounge, 2 further bedrooms both ensuite, a kitchen/breakfast room plus an amazing balcony, perfect for bbq's. Stairs to the upper floor lead to the studio/bedroom five which could easily split into two further rooms.
With superb gardens and parking viewing is highly reccommended..
Newenden Village sits entirely within the High Weald Area of Outstanding Natural Beauty on the Kent/East Sussex border and it is the smallest village in Kent and the 1st as you travel across the River Rother. Offering the 14th century parish church of St Peter, a superb Village Inn, cricket club and popular Boating Station with Café, camping, water sports and seasonal boating on the River Rother. There is also a station for the Kent and East Sussex steam railway which runs from picturesque Tenterden to medieval Bodiam Castle. Northiam Village is close and offers good local ammenities including general stores, bakery, doctors, vets, & Village primary school. For education there is a good choice of state and independent schools for all ages in the vicinity. Rye, Staplehurst, Etchingham, Headcorn offer rail services to London and High-speed line from Ashford International Station.
Entrance Porch
Glass panelled doors lead to the entrance hall. Stone floor, perfect for outside boots and coats.
Entrance Hall
Spacious entrance hall with doors to all ground floor rooms and stairs to first floor. Laminate floor, radiator, brick arch feature to two bedrooms.
Cupboard for boots and shoes, door to garage and workshop. Double cupboard opposite base of stairs.
Bedroom Three
16'9 x 13'9
Currently used as a sitting room. Double glazed window to front, radiator.
Bathroom
8'6 x 5'11
Opaque window to the side, low level w.C, bath with shower over, pedestal hand basin, mirror, downlighters . Half tiled walls.
Bedroom Four
13'9 x 10'6
Double glazed window to front, radiator. Built in wardrobe.
Kitchen
11'2 x7'10 (used to be the utility room)
Range of base and wall units with complimentary worktops over, stainless steel sink inset. Oven and hobb, space for washing machine/dishwasher. Two high level double glazed windows to rear.
Downstairs Cloakroom
Comprising of double glazed window to rear. Low level w.C and hand basin.
Music Room
25'11 x 12'10
On the first floor this room has several features including a vaulted ceiling, feature stone wall & stone archway. Radiator and staircase to second floor. Double glazed doors to balcony and outstanding views and double glazed back doors to garden.
Lounge
18'1 x 17'1
Double glazed window offering spectacular views to the front, stone fireplace and corner unit, radiator.
Kitchen/Breakfast
24'7 x 11'10
Range of base and wall units, stainless steel sink unit with drainer, complimentary worktop. Space for dishwasher, fridge freezer. Double oven, hobb, part tiled walls, two double glazed windows to rear Breakfast area with table and additional far reaching views . Stable door.
Bedroom Two
13'9 x10'2
Double glazed window to rear, built in cupboards, radiator, door to en-suite.
En-Suite
7'10 x 5'11
Low level w.C, bath with power shower over, vanity basin, heated towel rail, opaque window. Double glazed opaque window.
Master Bedroom
13'9 x 11'2
Double glazed window, to front, radiator, built in wardrobes, door to en-suite.
Master En-Suite
10'6 x 5'3
P shaped bath with power shower over, vanity unit, low level w.C, opaque double glazed window, heated towel rail.
Gardens
The gardens are a special feature of this property, offering mature trees, a mini fruit tree orchard, well kept vegetable gardens, a mix of delightful shrubs and a good size lawned area. There is a greenhouse, a couple of garden sheds at the top of the garden with power and water supplied and summer house. This garden offers a real piece of 'The good life' for anyone who values a love of the outside.
Double Garage
18'1 x 17'1
Excellent space, also access to boiler room and workshop areas. Remote up and over door.
Driveway
Driveway for several vehicles
Property Location
Similar Properties
Detached house For Sale Cranbrook Detached house For Sale TN18 Cranbrook new homes for sale TN18 new homes for sale Flats for sale Cranbrook Flats To Rent Cranbrook Flats for sale TN18 Flats to Rent TN18 Cranbrook estate agents TN18 estate agents



.png)











