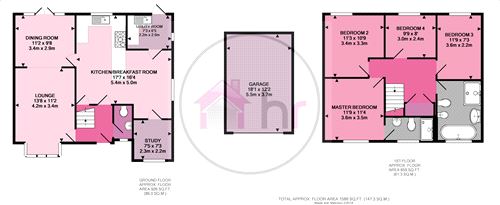4 Bedrooms Detached house for sale in Lottings Way, Eaton Ford, St Neots, Cambridgeshire PE19 | £ 450,000
Overview
| Price: | £ 450,000 |
|---|---|
| Contract type: | For Sale |
| Type: | Detached house |
| County: | Cambridgeshire |
| Town: | St. Neots |
| Postcode: | PE19 |
| Address: | Lottings Way, Eaton Ford, St Neots, Cambridgeshire PE19 |
| Bathrooms: | 0 |
| Bedrooms: | 4 |
Property Description
Key features:
- Four Bedroom Detached Home
- Three Reception Rooms
- Ensuite to Master
- Utility Room
- Cloakroom
- Detached Single Garage
- Ample Off Road Parking
- Enclosed Rear Garden
Full description:
Harveyrobinson Estate Agents St. Neots are delighted to offer for sale this four Bedroom detached Home within Eaton Ford. The property also comprises three Reception Rooms, ensuite to Master Bedroom, utility Room, cloakroom, detached single garage, Ample Off Road Parking, Enclosed Rear Garden. The property is within the sought after location of Eaton Ford. With transport links to the A1 and A428 close by, Crosshall and Longsands School Catchments, with pubs and convenience stores close by it's perfectly positioned for someone looking to commute but wanting that quiet location. For more information or to arrange a viewing please contact our St. Neots office.
Ground floor
Entrance Hall
Entrance door with obscured double glazed window to front aspect, radiator, ceramic tiled flooring, stairs to First Floor, doors to Kitchen / Breakfast Room, Lounge and Cloakroom.
Cloakroom
UPVC double glazed obscured window, WC, wash hand basin, tiled splash backs, heated towel rail, ceramic tiled flooring.
Lounge/Diner
UPVC double glazed window to front aspect, radiator, television point, UPVC double glazed French doors to rear aspect.
Study
UPVC double glazed window to front aspect, radiator, wood laminate flooring.
Kitchen / Breakfast Room
UPVC double glazed windows to rear and side aspects, fitted Kitchen comprising wall and base mounted units with work surface over, one and a half bowl sink and drainer, tiled splash backs, telephone point, broadband point, Rangemaster Cooker with stainless steel chimney style extractor fan, space for fridge freezer, plumbing for dishwasher, two radiators, ceramic tiled flooring, doors to under stair cupboard, Study, Utility Room and Dining Room.
Utility Room
UPVC double glazed window to side aspect, external door opening onto rear garden, fitted wall and base mounted units with work surface over, stainless steel sink and drainer, tiled splash backs, plumbing for washing machine, space for tumble dryer, wall mounted gas fired boiler.
Landing
Loft access, airing cupboard housing hot hot water tank, radiator, doors to Bathrooms and Bedrooms.
Master Bedroom
UPVC double glazed window to front aspect, radiator, television point, telephone point, door to Ensuite.
En-suite
UPVC double glazed obscured window to front aspect, three piece suite comprising WC, vanity wash hand basin, fully tiled walls, shower cubicle, heated towel rail.
Bedroom Two
UPVC double glazed window to rear aspect, radiator, television point.
Bedroom Three
UPVC double glazed window to rear aspect, downlights, radiator, television point.
Bedroom Four
UPVC double glazed window to rear aspect, downlights, radiator.
Bathroom
UPVC double glazed obscured window to front aspect, four piece suite comprising WC, vanity wash hand basin, fully tiled walls, bidet, bath with mixer tap, shower cubicle, heated towel rail, ceramic tiled flooring.
Outside
Front Garden
Completely block paved providing ample off road parking for several vehicles.
Rear Garden
Primarily laid to lawn, timber panel fence enclosed, patio area, outside tap.
Single Detached Garage
Electric up and over door, power and lighting, eaves storage.
Property Location
Similar Properties
Detached house For Sale St. Neots Detached house For Sale PE19 St. Neots new homes for sale PE19 new homes for sale Flats for sale St. Neots Flats To Rent St. Neots Flats for sale PE19 Flats to Rent PE19 St. Neots estate agents PE19 estate agents



.png)











