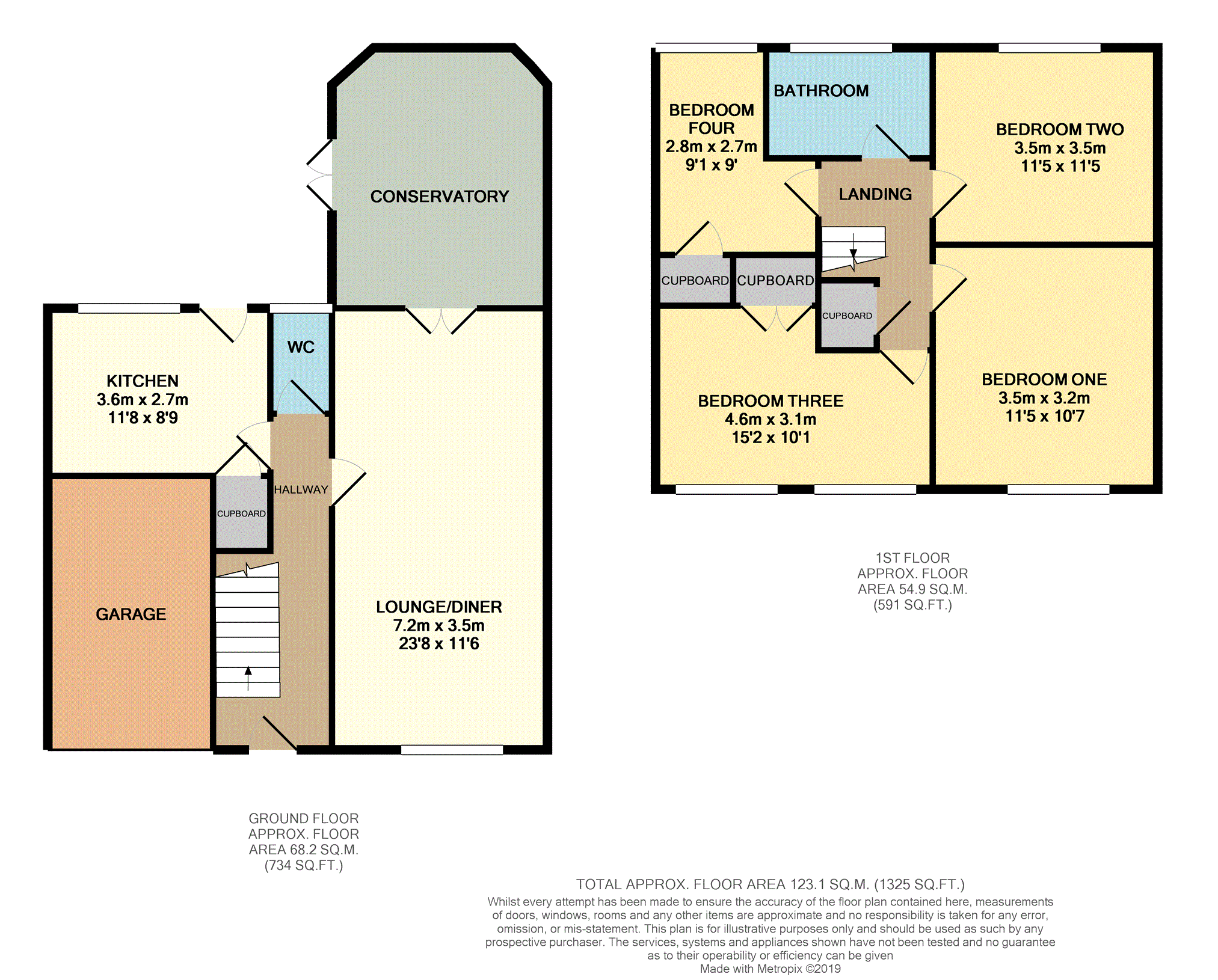4 Bedrooms Detached house for sale in Lovage Close, Warrington WA2 | £ 250,000
Overview
| Price: | £ 250,000 |
|---|---|
| Contract type: | For Sale |
| Type: | Detached house |
| County: | Cheshire |
| Town: | Warrington |
| Postcode: | WA2 |
| Address: | Lovage Close, Warrington WA2 |
| Bathrooms: | 1 |
| Bedrooms: | 4 |
Property Description
This is a beautiful detached property that has bags of living space including four good sized bedrooms, the current owners have lovingly looked after this property and opened up the downstairs living space making this perfect for a growing family.
The property comprises of; an entrance hall, large open plan lounge/diner with access to the conservatory, there is a downstairs W.C. And a fitted kitchen with access to the rear south facing garden. To the first floor there are four bedrooms, and a family bathroom.
To the front of the property there is an ample driveway providing off road parking, integral garage and a small lawn area.The rear has a well maintained garden that has a feature patio area leading on to the south facing lawn area.
To fully appreciate the décor and space this home has to offer book your viewing now!
Entrance Hall
Oak flooring throughout. Radiator. Stairs providing access to the first floor.
Lounge/Dining Room
23'08 x 11'06
Double glazed window to the front elevation, feature electric fire and surround. Oak flooring throughout. Doors providing access to the conservatory. Radiators.
Kitchen
11'08 x 8'09
Fitted with A range of wall and base level units with work surfaces over incorporating a stainless steel sink and drainer unit. There is a integral four ring gas hob with extractor fan and electric oven. Space for freestanding fridge/freezer and washing machine and dryer. Tiled splash backs. Double glazed window to the rear and door providing access to the rear garden. Feature spot lights. Built in Pantry. Tiled flooring.
W.C.
Fitted with a low level W.C, wash hand basin. Tiled splash backs. Double glazed window to the rear elevation. Radiator.
Conservatory
13'01 x 10'07
Brick built dwarf walls with double glazed windows, wall lights and patio doors providing access to the rear garden. Tiled flooring.
Landing
Built in storage, doors providing access to bedrooms and bathroom
Bedroom One
11'05 x 10'07 (to wardrobes)
Double window to the front elevation, Built in wardrobes. Laminate flooring. Radiator.
Bedroom Two
11'05 x 11'05
Double glazed window to the rear elevation. Built in wardrobes. Laminate flooring. Radiator, Loft Access with pull down ladder
Bedroom Three
10'01 x 15'02
Double glazed windows to the front elevation. Built in storage. Laminate flooring, Radiator.
Bedroom Four
9'01 x 9'00
Double glazed window to the rear elevation. Built in storage. Laminate flooring. Radiator, access to airing cupboard which is heated
Bathroom
Fitted with a three piece suite comprising of a low level W.C, wash hand basin and panelled bath with electric shower over, Part tiled walls. Double glazed window to the rear elevation. Radiator.
Rear Garden
To the rear there is a good sized rear garden that has a good sized patio area leading to the lawn area. There is a summer house that can be used a outside office space, which is insulated, heated and alarmed, there is also a Greenhouse and shed which is also alarmed, Outside tap and lights.
Property Location
Similar Properties
Detached house For Sale Warrington Detached house For Sale WA2 Warrington new homes for sale WA2 new homes for sale Flats for sale Warrington Flats To Rent Warrington Flats for sale WA2 Flats to Rent WA2 Warrington estate agents WA2 estate agents



.png)











