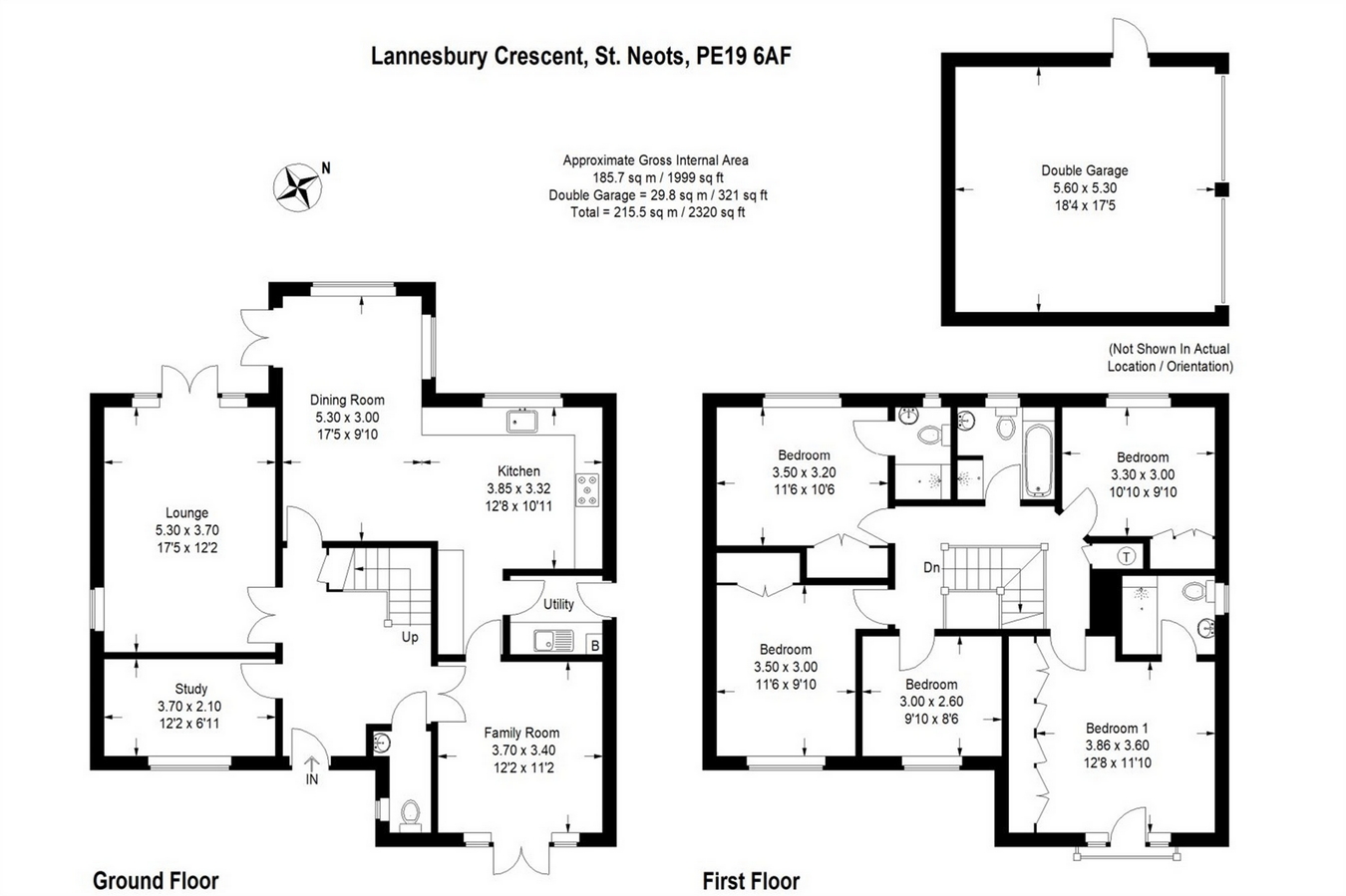5 Bedrooms Detached house for sale in Loves Farm, St Neots, Cambridgeshire PE19 | £ 550,000
Overview
| Price: | £ 550,000 |
|---|---|
| Contract type: | For Sale |
| Type: | Detached house |
| County: | Cambridgeshire |
| Town: | St. Neots |
| Postcode: | PE19 |
| Address: | Loves Farm, St Neots, Cambridgeshire PE19 |
| Bathrooms: | 0 |
| Bedrooms: | 5 |
Property Description
An immaculately presented detached house situated on this modern development adjacent to St Neots train station.
Generous accommodation including five double bedrooms, two with en-suite, three reception rooms and 22ft kitchen breakfast & family room.
Double garage.
Bespoke fitted study.
Situated on the edge of development.
1999 sqft of accommodation.
Offered for sale with no forward chain.
Ground Floor
Door to
Entrance Hall
stairs to the First Floor Landing, wood flooring with under floor heating, radiator
Cloakroom
W.C, pedestal wash basin, radiator, frosted window
Kitchen Family Room
6.78m x 5.28m narrowing to 3.32m (22' 3" x 17' 4"/10' 11") an L shaped room with a kitchen comprising base and eye level cupboards, Quartz work surfaces with inset sink unit and chrome mixer tap, integrated appliances including electric double oven, five burner gas hob with overhead extractor, dishwasher, space for American style fridge freezer, underfloor heating, windows to the rear aspect, French doors to the rear garden
Utility Room
1.93m x 1.75m (6' 4" x 5' 9") base and eye level cupboards, work surfaces with stainless steel sink unit inset, plumbing for automatic washing machine, space for tumble dryer, part glazed door to the side
Dining Room
3.73m x 3.42m (12' 3" x 11' 3") wood effect flooring with under floor heating, French doors to the front aspect
Lounge
5.25m x 3.68m (17' 3" x 12' 1") wood effect flooring with underfloor heating, French doors to the rear aspect, radiator
Study
3.68m x 2.13m (12' 1" x 7') quality fitted study furniture, wood effect flooring with underfloor heating, window to the front aspect
First Floor
First Floor Landing
loft access to partially boarded loft
Bedroom One
4.44m x 4.19m (14' 7" x 13' 9") French doors with Juliet balcony to the front aspect, radiator, fitted wardrobes
En-Suite
2.46m x 1.60m (8' 1" x 5' 3") double shower enclosure, pedestal wash basin, W.C, heated towel rail, frosted window
Bedroom Two
3.40m x 3.22m (11' 2" x 10' 7") window to the rear aspect, radiator, built in wardrobes
En-Suite Shower Room
2.08m x 1.54m (6' 10" x 5' 1") double shower enclosure, pedestal wash basin, W.C, frosted window
Bedroom Three
3.63m x 3.32m (11' 11" x 10' 11") window to the rear aspect, radiator, built in wardrobes
Bedroom Four
3.58m x 3.40m (11' 9" x 11' 2") window to the front aspect, radiator, built in wardrobes
Bedroom Five
2.97m x 2.59m (9' 9" x 8' 6") window to the front aspect, radiator
Bathroom
bath, shower enclosure, pedestal wash basin, W.C, heated towel rail, frosted window
Outside
a landscaped and well maintained rear garden, laid mainly to lawn and fully enclosed. Paved patio area, personal door to the Double Garage
Double Garage
up and over doors, power, light and personal door to the rear garden
Property Location
Similar Properties
Detached house For Sale St. Neots Detached house For Sale PE19 St. Neots new homes for sale PE19 new homes for sale Flats for sale St. Neots Flats To Rent St. Neots Flats for sale PE19 Flats to Rent PE19 St. Neots estate agents PE19 estate agents



.png)











