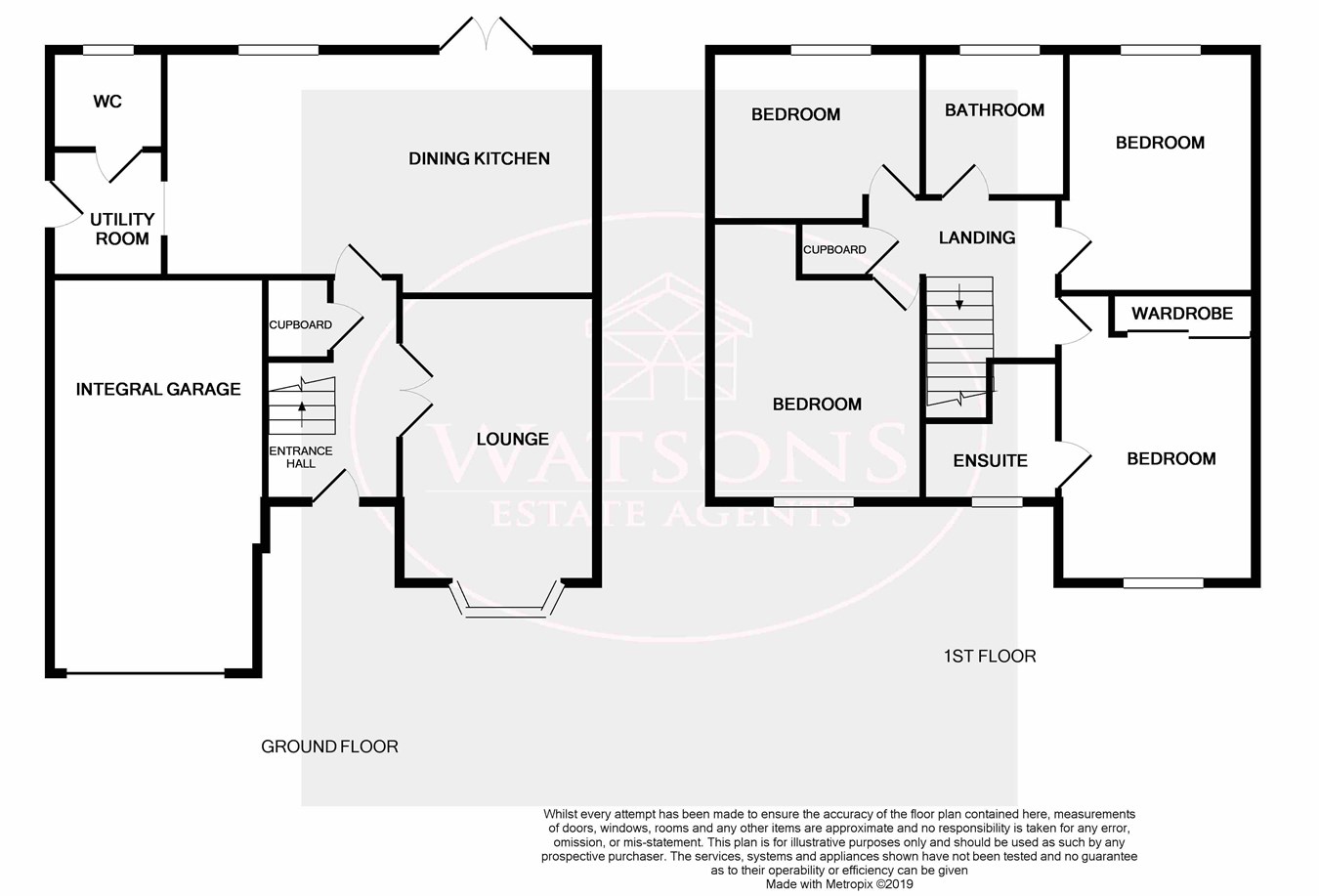4 Bedrooms Detached house for sale in Lovesey Avenue, Hucknall, Nottingham NG15 | £ 280,000
Overview
| Price: | £ 280,000 |
|---|---|
| Contract type: | For Sale |
| Type: | Detached house |
| County: | Nottingham |
| Town: | Nottingham |
| Postcode: | NG15 |
| Address: | Lovesey Avenue, Hucknall, Nottingham NG15 |
| Bathrooms: | 0 |
| Bedrooms: | 4 |
Property Description
This is an exciting chance to purchase a great plot within the exceptionally popular Sandlands Park development close in Hucknall, close to the Watnall border. Offering easy access to rural countryside as well as a wide range of shops and amenities, it's not hard to see why the location is in demand. The substantial accommodation comprises in brief: Entrance hallway, lounge, open plan dining kitchen, utility room & WC. Upstairs, the landing leads to the 4 double bedrooms (en suite to master) and family bathroom. Outside, the south facing rear garden is not turfed so a real blank canvas to make your own. A paved drive to the front leading to the garage provides ample off street parking. This superb family home represents great value in the current phase 2 development, so call Watsons (8am-8pm) to book your viewing.
Ground floor
entrance
Entrance door, stairs to the first floor, under stairs storage cupboard, radiator. French doors to the lounge, door to the dining kitchen.
Lounge
5.0m x 2.94m (16' 5" x 9' 8") UPVC double glazed bay window to the front, radiator.
Dining kitchen
6.45m x 3.38m (21' 2" x 11' 1")
Kitchen Area - A range of matching high gloss wall & base units, work surfaces incorporating a one & a half bowl stainless steel sink & drainer unit. Integrated appliances to include electric oven, gas hob with extractor over, fridge freezer & dishwasher. Ceiling spotlights, uPVC double glazed window to the rear & archway to the utility.
Dining Area - Breakfast bar, radiator & uPVC double glazed french doors to the rear garden.
Utility room
1.8m x 1.66m (5' 11" x 5' 5") Plumbing for washing machine & other useful appliance space, uPVC double glazed window to the side, radiator. Door to the downstairs WC.
Downstairs WC
WC, floating sink, obscured uPVC double glazed window to the rear, extractor fan, radiator.
First floor
landing
Access to the attic, radiator. Doors to all bedrooms & bathroom.
Master bedrrom
4.48m x 2.94m (14' 8" x 9' 8") UPVC double glazed window to the front, fitted wardrobe with sliding doors, radiator & door to the en suite.
En suite
2.46m x 1.91m (8' 1" x 6' 3") 3 piece suite comprising WC, pedestal sink unit & shower cubicle. Ceiling spotlights, extractor fan, uPVC double glazed window to the front.
Bedroom 2
4.2m x 3.18m (13' 9" x 10' 5") UPVC double glazed window to the front, radiator.
Bedroom 3
3.2m x 2.94m (10' 6" x 9' 8") UPVC double glazed window to the rear, radiator.
Bedroom 4
3.15m x 2.58m (10' 4" x 8' 6") UPVC double glazed window to the rear, radiator.
Bathroom
2.20m x 2.09m (7' 3" x 6' 10") 3 piece suite in white comprising WC, pedestal sink unit & bath. Obscured uPVC double glazed window to the rear, ceiling spotlights, extractor fan, radiator.
Outside
The south facing rear has a paved patio and provides blank canvas for you to design your dream garden. There is fencing to the perimeter with gates access to the side. To the front of the property is a paved driveway with parking for 2 cars leading to a single garage (housing combination boiler) with up & over door, light & power.
Property Location
Similar Properties
Detached house For Sale Nottingham Detached house For Sale NG15 Nottingham new homes for sale NG15 new homes for sale Flats for sale Nottingham Flats To Rent Nottingham Flats for sale NG15 Flats to Rent NG15 Nottingham estate agents NG15 estate agents



.png)











