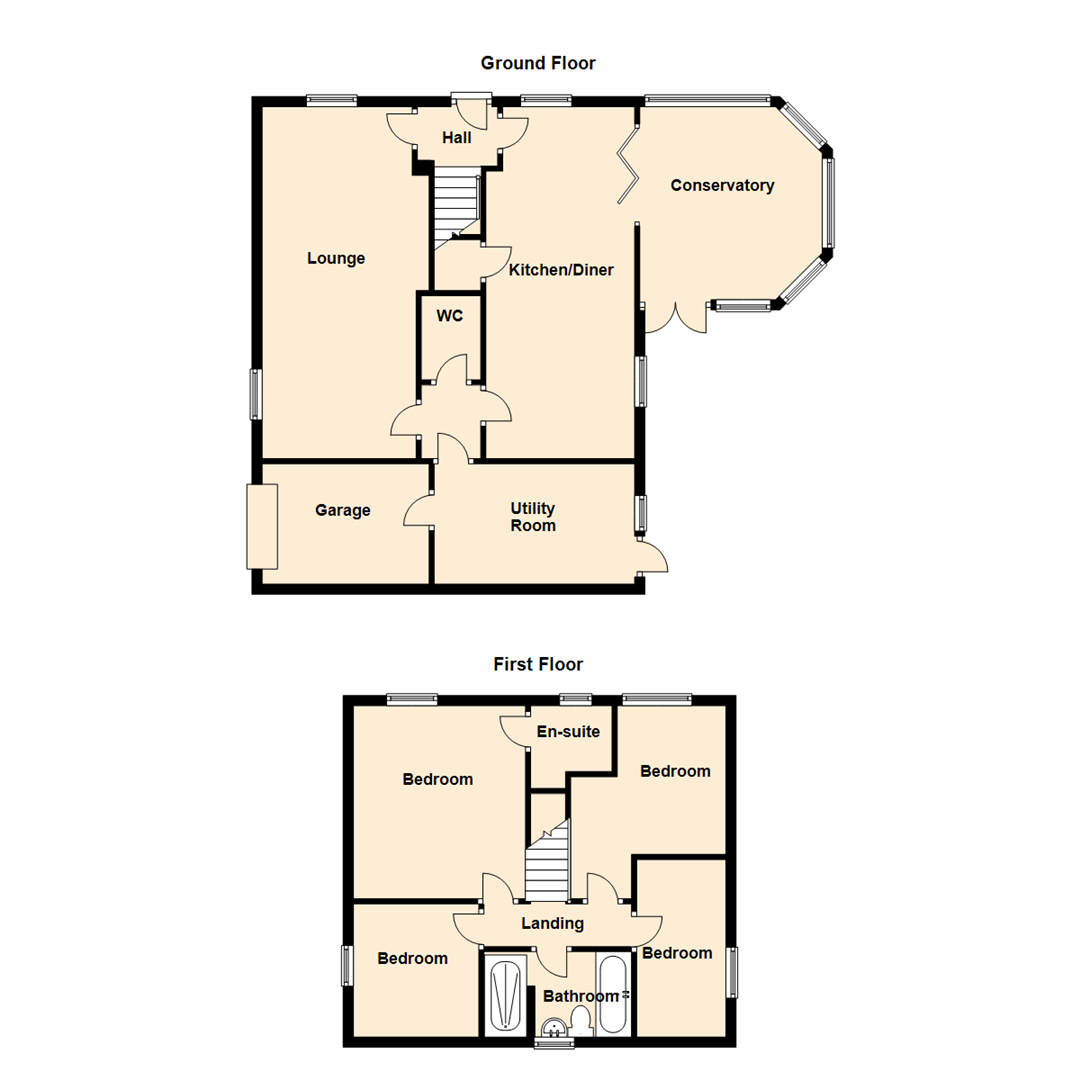4 Bedrooms Detached house for sale in Low Farm, Great Preston, Leeds LS26 | £ 300,000
Overview
| Price: | £ 300,000 |
|---|---|
| Contract type: | For Sale |
| Type: | Detached house |
| County: | West Yorkshire |
| Town: | Leeds |
| Postcode: | LS26 |
| Address: | Low Farm, Great Preston, Leeds LS26 |
| Bathrooms: | 2 |
| Bedrooms: | 4 |
Property Description
***enviable corner plot - deceptively large family home - sought after location ***
This superb detached family home is well presented throughout and is set in a cul-de-sac where properties rarely become available. Briefly comprising; entrance hall, lounge, kitchen/diner, conservatory, WC and part garage conversion into a utility room but still having a good size storage garage which has an up-and-over door. Four first floor bedrooms with the master having an en-suite and a good sized family bathroom with a four piece suite. PVCu double-glazed and gas central heating, ample parking to a recently done flagged driveway which provides parking for up to four vehicles. Being set on a corner position there is plenty of garden, the front is open, low maintenance and with a sweeping footway to the main entrance door. The main garden to the side of the property is well enclosed and is of a good size with a 'secret' garden area to the rear which is concealed by trees and shrubs.
Set within easy reach of M1/M62/A1 and Leeds this four bedroom detached family home will prove to be of a popular choice.
Call now 24 hours a day, 7 days a week to arrange your viewing.
Ground Floor
Entrance Hall
PVCu double-glazed entrance door, stairs to the first floor landing, glazed internal oak doors accessing kitchen/diner and lounge.
Lounge (6.58m x 3.33minto recess (21'7" x 10'11"into reces)
Two double panelled central heating radiators, coving to the ceiling, an oak door to the rear hall and PVCu double-glazed bow windows to the front and side aspects.
Rear Hall
Tiled floor, PVCu door to the utility room and garage and an oak door to the WC.
Wc (1.60m x 1.17m (5'3" x 3'10"))
Continuation of tiled flooring, push flush WC, vanity housed wash hand basin, mosaic splashback tiling and extractor fan.
Utility (4.01mx 2.24m (13'2"x 7'4"))
Plumbing for a washing machine, wall mounted 'Worcester Bosch' boiler, double panelled central heating radiator, door to the integral garage and PVCu double-glazed door and window to the garden.
Kitchen/Diner (6.91m x 2.84m (22'8" x 9'4"))
Boasting a stunning range of gloss cream wall and base units with a wood block finish work surface and matching up stand. Inset stainless steel one and a half bowl sink and drainer with mixer tap over, integrated five ring gas hob with a glass splashback and stainless steel extractor overhead. High level double oven, integrated slimline dishwasher and a wine cooler. Continuation of tiled flooring from the rear hall, down lighters to the ceiling, storage cupboard under the stairs, double panelled central heating radiator, PVCu double-glazed window to the front aspect and oak bi-fold doors to the conservatory.
Conservatory (3.73m x 3.33m (12'3" x 10'11"))
PVCu double-glazed to all sides, poly carbonate roof, French doors to the garden, solid wood flooring, wall mounted electric heater and lighting power points.
First Floor
Landing
Oak internal doors accessing all rooms.
Master Bedroom (3.84m x 3.35m (12'7" x 11'0"))
PVCu double-glazed window to the front aspect with single panelled central heating radiator beneath and oak door to the en-suite.
En-Suite (1.60m x 1.65minto recess (5'3" x 5'5"into recess))
Fully tiled with a single shower enclosure, vanity housed wash hand basin, push flush WC, chrome central heated towel warmer, tiled flooring, down lighters to the ceiling, extractor and PVCu double-glazed frosted window.
Bedroom (2.95m x 2.90m plus recess (9'8" x 9'6" plus recess)
Single panelled central heating radiator and PVCu double-glazed window to the front aspect.
Bedroom (3.53m x 1.98m (11'7" x 6'6"))
Single panelled central heating radiator and PVCu double-glazed window to the side aspect.
Bedroom (2.44m x 2.64m (8'0" x 8'8"))
Double panelled central heating radiator and PVCu double-glazed 'v'-shaped window to the side aspect.
Bathroom (2.67m x 1.70m (8'9" x 5'7"))
Straight panelled bath, walk-in shower enclosure (fully tiled) vanity housed wash hand basin and push flush unit housed WC. Tiled to the half-way point to the walls, tiled flooring, chrome central heated towel warmer, down lighters to the ceiling, extractor and PVCu double-glazed frosted window.
Exterior
Set on a corner. The front is low maintenance with an open pebbled garden area a sweeping flagged footway to the front entrance door and a flagged driveway which provides ample parking for up to four cars and accessing the garage. The garden is well enclosed with a flagged patio with steps leading to a laid to lawn area with trees and shrubs hiding a 'secret garden' to the rear boundary.
Directions
From our Garforth office head south on Main St/B6137 toward Greensway, Turn right onto Barley Hill Rd, Turn left onto Wakefield Rd/A642, At the roundabout, take the 2nd exit and stay on Wakefield Rd/A642, Turn left onto Whitehouse Ln, Turn right onto Whitehouse Cres, Turn right onto Whitehouse Ave, Turn left and arrive at Low Farm
Property Location
Similar Properties
Detached house For Sale Leeds Detached house For Sale LS26 Leeds new homes for sale LS26 new homes for sale Flats for sale Leeds Flats To Rent Leeds Flats for sale LS26 Flats to Rent LS26 Leeds estate agents LS26 estate agents



.png)











