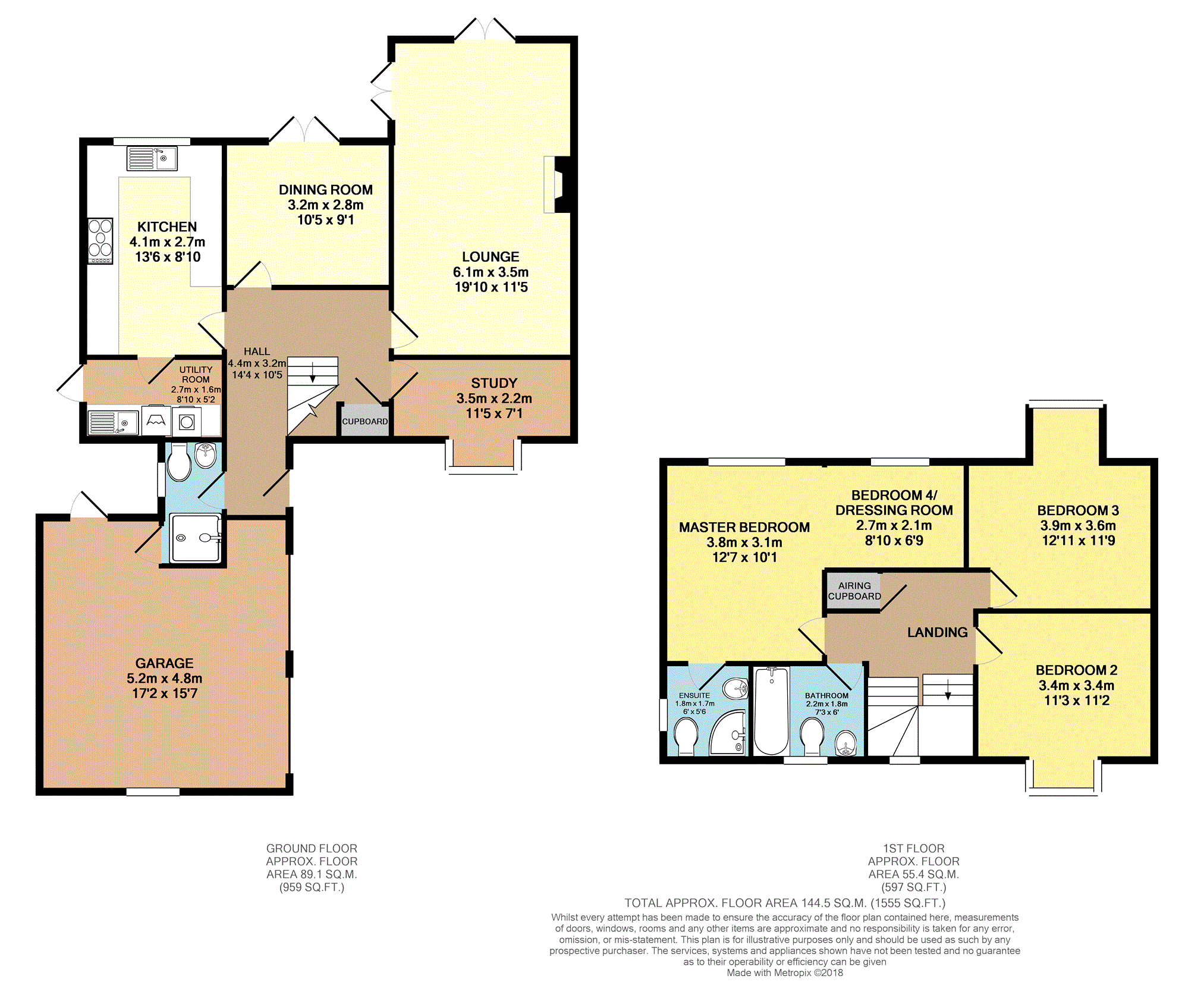4 Bedrooms Detached house for sale in Low Meadow, Rochester ME2 | £ 525,000
Overview
| Price: | £ 525,000 |
|---|---|
| Contract type: | For Sale |
| Type: | Detached house |
| County: | Kent |
| Town: | Rochester |
| Postcode: | ME2 |
| Address: | Low Meadow, Rochester ME2 |
| Bathrooms: | 1 |
| Bedrooms: | 4 |
Property Description
Purplebricks are delighted to offer for sale this imposing four bedroom family home complete with a double garage and a driveway to the front.
Being an ex show home, this house is generous in size both inside and outside and it has some fantastic views at the rear.
What really makes this house great is the fact that it has a separate lounge and dining room both with doors leading to the garden making this particularly delightful in the summer months.
The study is perfect if you work from home and ideal for the children to use for after school learning.
Separate from the kitchen is the utility room. Here you can wash and dry your washing enabling you to keep it separate from the rest of the house.
The downstairs toilet does also offers a wet room style shower which means getting ready in the mornings is a breeze and certainly no fights over the bathroom.
Upstairs, the master bedroom also has a master en-suite. The dressing room is the fourth bedroom which can be easily changed back to suit your individual needs.
The further two bedrooms are a great size which will fit a double bed and furniture with ease.
The rear garden is low maintenance and comes with the most breath taking views. The current owners have decided to leave the greenhouse and the hot tub for the new buyer to enjoy. There is also a wood store at the side of the house to keep the firewood in one place. The rear access gate enables you to make use of the beautiful green whenever you want and is an ideal spot to exercise the dog.
Halling village is extremely sought after and has a reputation for being extremely quiet and a peaceful neighbourhood. You are very close to the M20/M2/A2 motorway links which is ideal for anyone who commutes into work. Halling Train Station isn't far either If you would prefer to take public transport. Local schools and shops as well as local pubs are also on your doorstep for the days you do not fancy cooking.
Entrance Hall
Wooden flooring, radiator, under stairs cupboard, stairs to the first floor.
Kitchen
8'10 x 13'6
Double glazed window to the rear, wooden flooring, tiling, range cooker, extractor fan, sink with drainer, a range of matching wall & base units with work surfaces over, space for a dish washer.
Utility Room
8'10 x 5'2
Double glazed door to the side, wooden flooring, radiator, wall mounted boiler, fridge/freezer, stainless steel sink with drainer, space for a washing machine and tumble dryer.
Lounge
11'5 x 19'10
Double glazed doors to the rear and side, wooden flooring, radiator.
Dining Room
10'5 x 9'1
Double glazed door to the rear, wooden flooring, radiator.
Office / Study
11'1 x 6'7
Double glazed window to the front, wooden flooring, radiator.
Downstairs Shower
8'7 x 3'10
Double glazed window to the side, tiled flooring, tiling, WC, hand wash basin, shower cubicle.
First Floor Landing
Double glazed window to the side, carpet, airing cupboard, loft access.
Master Bedroom
10'1 x 12'7
Double glazed window to the rear, wooden flooring, radiator.
Master En-Suite
5'10 x 5'6
Double glazed window to the side, tiled flooring, tiling, radiator, shower cubicle, WC, hand wash basin.
Bedroom Two
11'2 x 9'1
Double glazed window to the front, wooden flooring, radiator.
Bedroom Three
9'7 x 9'10
Double glazed window to the rear, wooden flooring, radiator.
Bedroom Four
8'10 x 6'9
(Currently being used as a dressing room)
Double glazed window to the rear, wooden flooring, radiator.
Family Bathroom
6'8 x 6'4
Double glazed window to the front, wooden flooring, radiator, tiling, bath with shower over, WC, hand wash basin.
Rear Garden
Fenced to all sides, decking, greenhouse, hot tub to remain, rear and side access.
Double Garage
17'11 x 17'5
Double glazed window to the side, vertical raising doors, power, lighting, access to downstairs shower room.
Property Location
Similar Properties
Detached house For Sale Rochester Detached house For Sale ME2 Rochester new homes for sale ME2 new homes for sale Flats for sale Rochester Flats To Rent Rochester Flats for sale ME2 Flats to Rent ME2 Rochester estate agents ME2 estate agents



.png)











