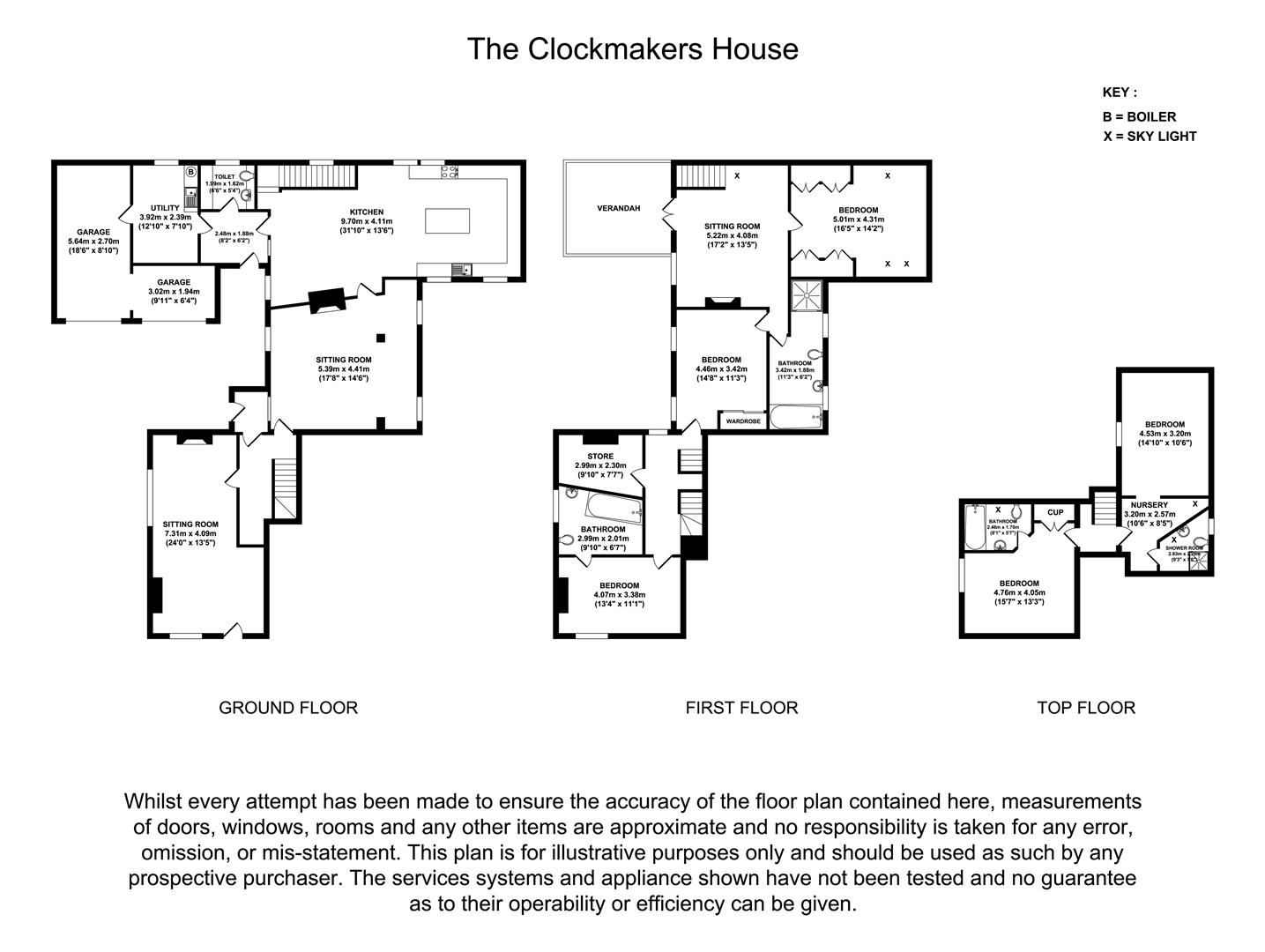5 Bedrooms Detached house for sale in Lower Church Street, Ashby-De-La-Zouch LE65 | £ 650,000
Overview
| Price: | £ 650,000 |
|---|---|
| Contract type: | For Sale |
| Type: | Detached house |
| County: | Leicestershire |
| Town: | Ashby-De-La-Zouch |
| Postcode: | LE65 |
| Address: | Lower Church Street, Ashby-De-La-Zouch LE65 |
| Bathrooms: | 4 |
| Bedrooms: | 5 |
Property Description
The Clockmaker’s House incorporates traditional character town centre living with a contemporary twist and business opportunity for the aspiring entrepreneur. Located within the heart of this popular Market Town ideal for A42 access and East Midland conurbations, together with Airport links and main line railways, the property is arranged over three floors which extends to approximately 2600sq ft, incorporating five bedrooms three of which enjoy en-suite facilities, three generous reception rooms and a magnificent 30ft Charnwood fitted living/dining kitchen. Ancillary accommodation together with town centre parking, garage/workshop and roof terrace make this an exceptional family home/business proposition.
Ashby De La Zouch
The historic market town of Ashby de la Zouch has links back to Roman times. Historically the town was dominated by the 12th century manor house, eventually becoming a 15th century castle belonging to the Hastings family. Today this is a thriving community on the north side of the A42 dual carriageway, with excellent road links south-west via the M42 to Birmingham and Birmingham International Airport, or north-east to the M1 motorway corridor with East Midland conurbations beyond and Nottingham East Midland Airport at Castle Donington.
The town boasts a wealth of main brand high street shops, banks and building societies, together with boutique shops offering a selection of shopping opportunities. Popular schooling includes four primary schools, middle school and Ashby School with associated sixth form and boarding facilities.
The Business
The clockmakers house is a thriving Bed and Breakfast enterprise with further business potential. The property has been successfully furnished and operated whilst retaining separate family living accommodation. Three independent letting rooms with en-suite facilities and a guest lounge make this an ideal town centre option for those seeking temporary and holiday accommodation where there is limited competition. Full details including an established client base and turn over available upon request.
Ground Floor
From the courtyard a traditional leaded glazed entrance door with matching porch way leads to the original mahogany hand rail stair case rises to first floor and second floor accommodation. To the front elevation, a split level 24ft living room with twin fire place and exposed wall panel beams. There is also a separate living room with a wealth of exposed ceiling timbers and log burner, together with the contemporary heart of this family home, there is a magnificent 30ft living/dining kitchen with Brazilian granite topped luxury Charnwood kitchen with a wealth of high specification integral units. From the living kitchen, oak panelled door with fully glazed side screen leads to the side porch ground floor cloak room with WC and utility with further inter connecting doors to the garage/workshop
First Floor
Accessed from the principal original staircase, is the front double bedroom with Victorian style fireplace, which enjoys a three piece bathroom en-suite. There is also a large walk in storeroom and access to the guest double bedroom with built in wardrobes, overlooking the south facing courtyard gardens benefiting from inter connecting doorway which is to the rear first floor family room/snug. A light and spacious part vaulted room with south facing windows and French doors open onto the roof terrace patio garden, and with a return contemporary glass panel framed staircase down to the open plan living/ family kitchen. Elsewhere on this floor there is a master bedroom with part vaulted ceiling, multiple roof lights and built in his and hers wardrobe furniture, the principle family four piece bathroom with granite top wash hand stand, twin bath, shower and WC completes the first floor accommodation.
Second Floor
From the original first floor landing the staircase rises to the second floor where there are two further bedrooms one with potential nursery bedroom and both enjoying en-suite facilities.
Outside
This unique town centre property has the added benefit of access onto paved parking apron and courtyard garden with double doors leading to the garage/workshop. A spiral staircase from the courtyard then leads to the first floor terrace gardens enjoying south and westerly aspect.
Drawings/Sketches/Floor Plans
For general guidance only and is not to scale.
Utilities
The property has the benefit of {utilities}
Tenure
The property is to be sold freehold
Local Authority
{council} District Council. Council Tax Band {TAX_BAND}
24 Hour Contact
If you would like to arrange to view this property or make an offer outside normal office hours, you can contact us by calling where upon leaving your message an email will be sent to A member of staff to contact you.
Measurements
All dimensions are approximate.
Fixtures & Fittings
The mention of any fixtures and fittings, and/or appliances does not imply that they are in full efficient working order.
Internal Photographs
Photographs are reproduced for general information and it cannot be inferred that any item shown is included in this sale.
Local Authority (Ash)
North West Leicestershire District Council Band E.
Services
None of the available services have been tested and purchasers should note that it is their specific responsibility to make their own enquiries of the appropriate authorities as to the location, adequacy and availability of mains water, electricity, gas and drainage services
Property Location
Similar Properties
Detached house For Sale Ashby-De-La-Zouch Detached house For Sale LE65 Ashby-De-La-Zouch new homes for sale LE65 new homes for sale Flats for sale Ashby-De-La-Zouch Flats To Rent Ashby-De-La-Zouch Flats for sale LE65 Flats to Rent LE65 Ashby-De-La-Zouch estate agents LE65 estate agents



.png)











