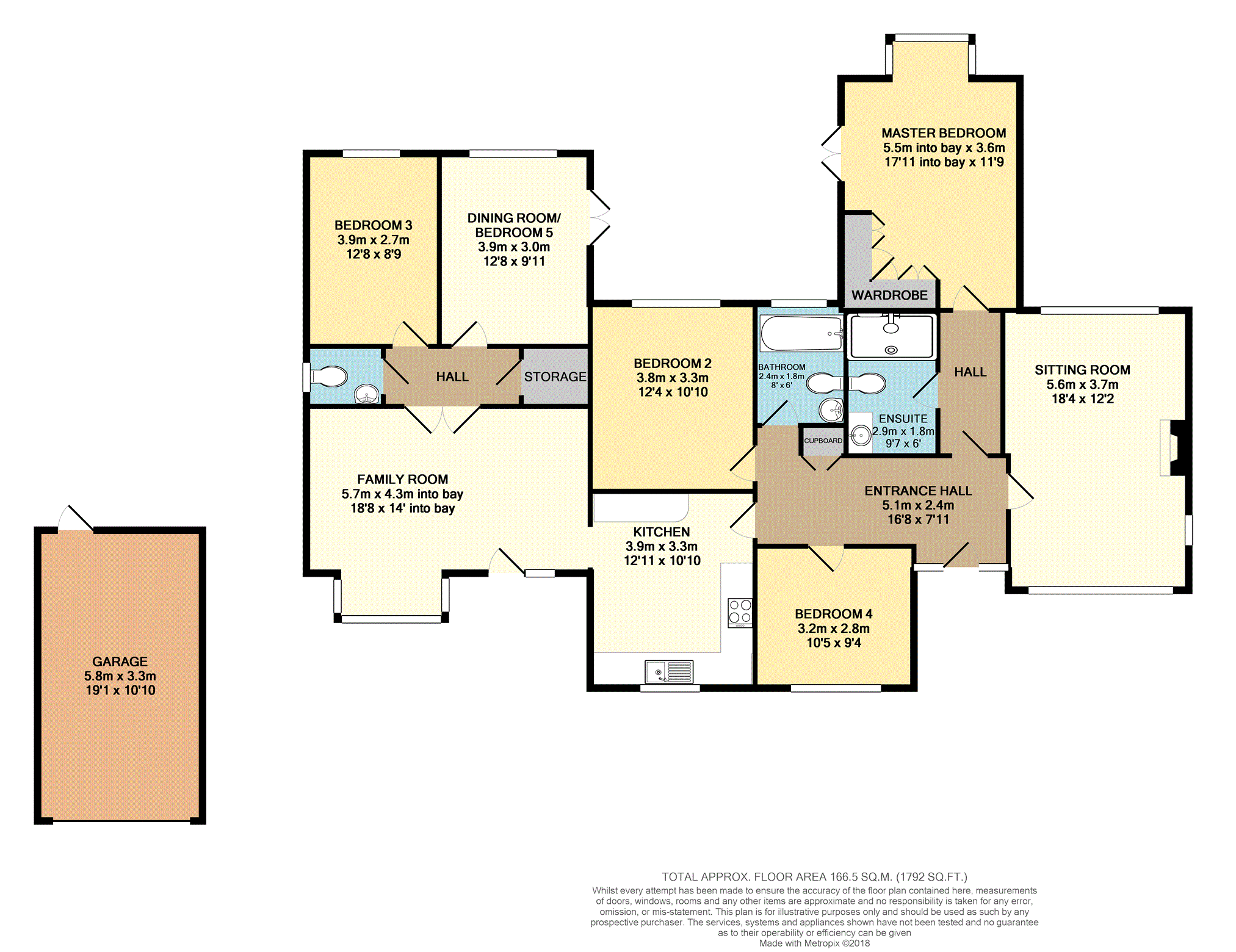5 Bedrooms Detached house for sale in Lower Dunsforth, York YO26 | £ 500,000
Overview
| Price: | £ 500,000 |
|---|---|
| Contract type: | For Sale |
| Type: | Detached house |
| County: | North Yorkshire |
| Town: | York |
| Postcode: | YO26 |
| Address: | Lower Dunsforth, York YO26 |
| Bathrooms: | 1 |
| Bedrooms: | 5 |
Property Description
A superbly presented and meticulously maintained individual 4/5 bedroomed spacious detached family home.
The extended accommodation all on one level, has been sympathetically renovated and sits within beautifully tended and landscaped mature gardens, currently with a small menagerie at the end of the rear gardens which enjoys a sunny southerly aspect which is very private being surrounded by large mature hedgerows.
With the possibility to extend further into the roof space if required, this is a fantastic opportunity to purchase a wonderful home in this extremely popular and quiet village.
Enjoying a delightful private position on the south side of the Main Street of this pretty village, having ease of access to Boroughbridge and the A1M for travel further afield, Westview Bungalow is a highly individual detached 4/5 bedroomed residence Set behind a tall mature hedgerow and accessed via wooden gates and set within beautiful gardens, which can only be fully appreciated by an internal inspection.
Viewings can easily be arranged via 24/7, strictly by appointment only.
Entrance Hallway
Spacious entrance hallway with wood floor, large storage cupboard and access to huge storage loft via hatch with wooden pull down ladder.
Sitting Room
18'4" x 12'2"
Bright triple aspect sitting room with large double glazed picture windows overlooking both the front & rear gardens, double glazed window with side aspect, cast iron open fire with wooden surround & mantle over with tiled hearth, ceiling coving
Master Bedroom
17'11" x 11'9"
Accessed via an inner hall with wood floor, this very bright dual aspect master bedroom has a large double glazed bay window overlooking the rear gardens and a pair of double glazed French doors out to the patio and rear gardens. There is also a range of fitted wardrobes.
Master En-Suite
Fully tiled contemporary en-suite wet room shower room with wash hand basin set in vanity cupboard, WC and large shower area with modern rain shower with body jets, chrome heated towel rail.
Bedroom Two
12'4" x 10'10"
Bright double bedroom with stripped wooden flooring and large double glazed picture window overlooking the rear gardens.
Family Bathroom
Modern family bathroom with travertine tiled floor & walls, pedestal wash hand basin, WC, chrome heated towel rail and bath with electric shower over.
Bedroom Four
10'5" x 9'4"
Bright double bedroom currently being used as an office with large double glazed picture window overlooking the front gardens.
Kitchen
12'11" x 10'10"
Bright fitted kitchen with wooden floors, a range of modern wall & floor units with plenty of work surface, sink with waste disposal, drainer, electric oven, halogen hob & extractor over, space & plumbing for dish washer and washing machine
Family Room
18'8" x 10'7"
Bright family room with wooden floor, ceiling coving large double glazed bay window overlooking front gardens, double glazed access door to front gardens & driveway and French doors to inner hallway.
Inner Hall
Inner hall with wooden floor, ceiling coving, large storage cupboard and door to cloakroom.
Cloak Room
Cloak room with wooden floor, wash hand basin and WC.
Bedroom Three
12'8" x 8'9"
Double bedroom with double glazed picture window overlooking the rear gardens.
Dining Room/Bed 5
12'8" x 9'11"
Bright dual aspect bedroom with wooden flooring, currently used as dining room. Large double glazed picture window overlooking the rear gardens and a pair of double glazed French doors out to the patio and rear gardens.
Rear Garden
Large rear south facing gardens with very large lawn area, spacious patio areas with pathways, raised deck area, very private with large mature hedgerows, mature trees, shrubs and raised stone floral borders.
Garage
19'1" x 10'10"
Large detached garage with pitched roof, light, power and rear pedestrian door.
Gated Driveway
Gated block paved driveway providing parking for more than six cars and pedestrian gate.
Front Garden
Beautiful lawn front garden with large mature privacy hedges, lovely mature apple trees and gravel area with pathways to the rear gardens.
Property Location
Similar Properties
Detached house For Sale York Detached house For Sale YO26 York new homes for sale YO26 new homes for sale Flats for sale York Flats To Rent York Flats for sale YO26 Flats to Rent YO26 York estate agents YO26 estate agents



.png)











