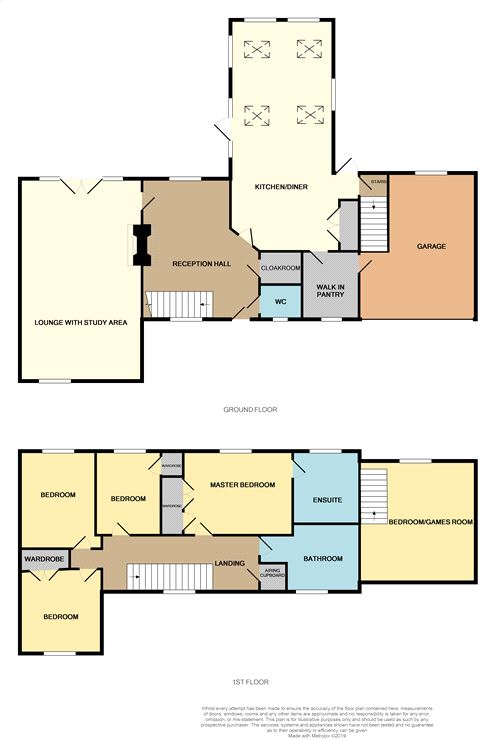5 Bedrooms Detached house for sale in Lower End, Hartwell, Northampton NN7 | £ 650,000
Overview
| Price: | £ 650,000 |
|---|---|
| Contract type: | For Sale |
| Type: | Detached house |
| County: | Northamptonshire |
| Town: | Northampton |
| Postcode: | NN7 |
| Address: | Lower End, Hartwell, Northampton NN7 |
| Bathrooms: | 0 |
| Bedrooms: | 5 |
Property Description
Key features:
- Detached Five Bedrooms
- View Out Over Countryside
- Recently Extended & Re-Fitted Kitchen/Dining
- Re-Fitted En Suite & Bathroom
- Village Location
- Large Single Garage
- Lovely Mature Gardens
- Energy Efficiency Rating: Tbc
Main Description
An extended well presented five bedroom detached property situated in the sought after south Northants village of Hartwell. The property is located down a small private road with views out over open countryside and farm land. The accommodation briefly comprises lounge, reception hall, cloakroom, separate cloak cupboard, recently extended and refitted kitchen/dining room, walk in pantry, master bedroom with large en suite bathroom, three further bedrooms and re-fitted family bathroom in the main part of property with further fifth bedroom/games room above the garage with separate stairs from kitchen. The property also benefits UPVC double glazing, character exposed beams and stone walls, gas radiator heating, large single garage and gardens to front and rear with views out over fields.
Reception Hall
17' x 14' 10" (5.19m x 4.53m) Feature fire place with duel aspect solid fuel burner, exposed beams & stone work, stairs leading to first floor landing, under stairs storage cupboard, real wood flooring, large walk in cloak cupboard, solid oak doors, UPVC double glazed window to front & rear, doors to:
Lounge
25' 7" x 15' 6" (7.80m x 4.72m) Feature fireplace with solid fuel burner, two wall radiators, TV point, exposed beams, uipvc double glazed windows to front and rear with French doors to rear.
Walk In Pantry
8' 5" x 7' 3" (2.56m x 2.21m) Built in shelving and worktops, solid wood flooring, UPVC double glazed window to front, door to garage.
Kitchen/Dining Room
29' 3" x 13' (8.92m x 3.97m) Extended to the rear this impressive refurbished hand made kitchen comprising sink unit with base cupboards below, a range of floor standing cupboards with Granite worktops above, island in the centre with granite breakfast bar with cupboard under, Built in induction hob, twin ovens, microwave, two dishwashers and coffee machine, utility cupboard with plumbing for washing machine and space for dryer, space for American style fridge/freezer, solid wooden flooring flowing onto tiling in dining area, several UPVC double glazed windows to both sides and rear, UPVC door to garden, four double glazed Velux windows to ceiling, door to pantry and doors to:
First Floor
First Floor Landing
Exposed stone work, Built in airing cupboard, UPVC double glazed window to front, doors to:
Bedroom One
13' 10" x 10' 9" (4.21m x 3.27m) Built in wardrobes, radiator, UPVC double glazed window to rear, door to:
En Suite Bathroom
Suite comprising bath unit, large separate shower cubicle with shower unit above, twin bowl sink units with cupboards under, low level w.C, heated towel rail, tiled flooring and splash backs, UPVC double glazed window to rear.
Bedroom Two
10' 4" x 10' 4" (3.16m x 3.14m) Built in wardrobes, radiator, UPVC double glazed window to front.
Bedroom Three
11' 6" x 9' 5" (3.51m x 2.87m) Radiator, UPVC double glazed window to rear.
Bedroom Four
10' 8" x 8' 4" (3.24m x 2.53m) Built in wardrobe, radiator, UPVC double glazed window to rear.
Family Bathroom
Re-fitted suite comprising large bath unit, separate large double walk in shower cubicle with shower unit above, hand wash basin, low level w.C, heated towel rail, tiled flooring and splash backs, UPVC double glazed window to front.
Bedroom Five/Games Room
14' 8" x 15' 4" (4.47m x 4.67m) Access via door & stairs from the kitchen, Radiator, UPVC double glazed window to rear.
Externally
Garage
18' 8" x 14' 10" max (5.70m x 4.51m) Wall mounted boiler, electric roller doors, power & lighting connected, UPVC double glazed window to rear.
Front Garden
Area laid with slate chippings, driveway with off road parking.
Rear Garden
Large private rear garden comprising paved patio area leading to lawn, flower and shrub borders, mature plants and trees, vegetable patch, green house, timber shed, fruit trees, outside tap and lighting, timber tree house, large outside pizza oven.
Property Location
Similar Properties
Detached house For Sale Northampton Detached house For Sale NN7 Northampton new homes for sale NN7 new homes for sale Flats for sale Northampton Flats To Rent Northampton Flats for sale NN7 Flats to Rent NN7 Northampton estate agents NN7 estate agents



.png)











