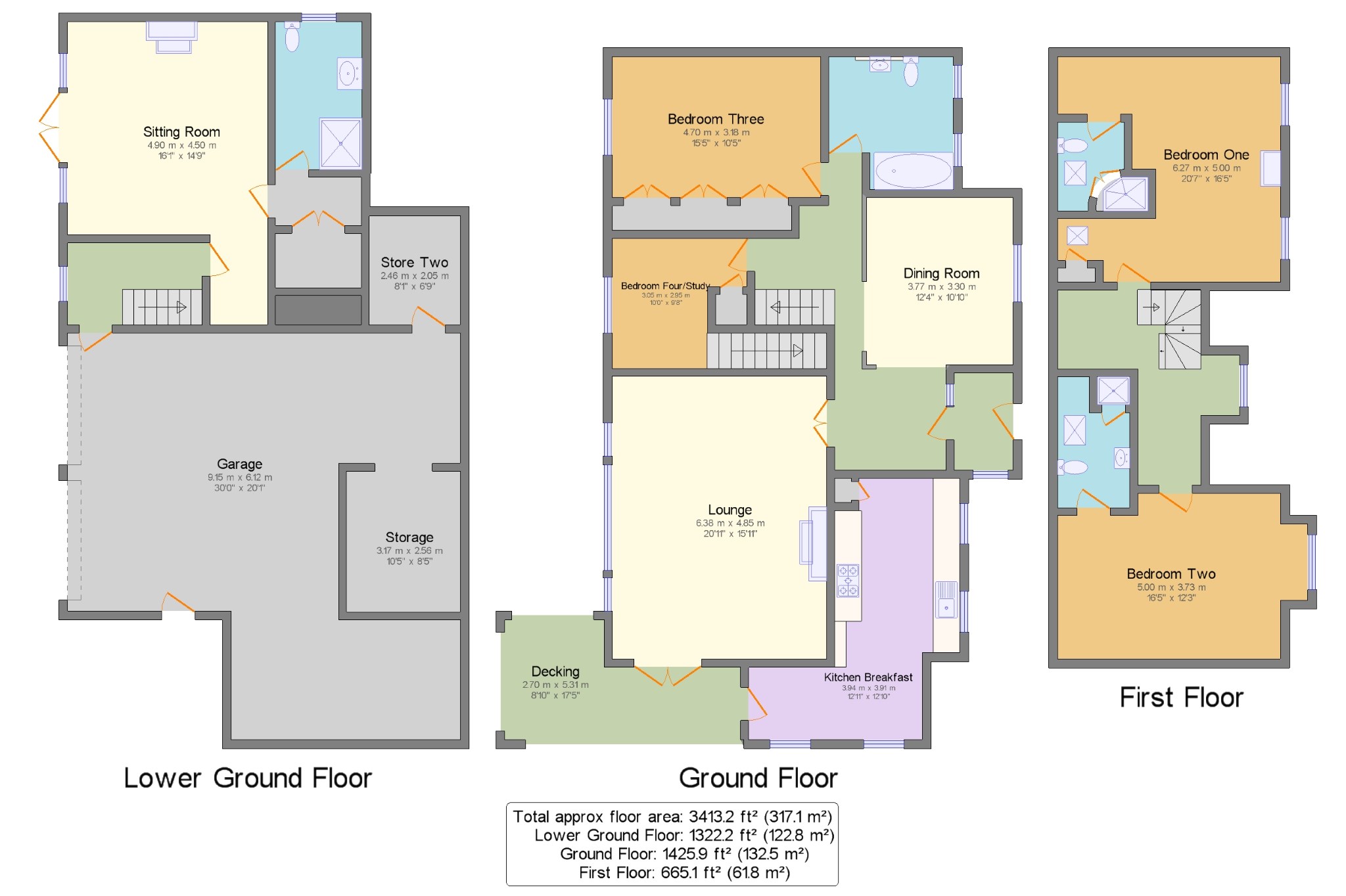4 Bedrooms Detached house for sale in Lower Hague, New Mills, High Peak, Derbyshire SK22 | £ 675,000
Overview
| Price: | £ 675,000 |
|---|---|
| Contract type: | For Sale |
| Type: | Detached house |
| County: | Derbyshire |
| Town: | High Peak |
| Postcode: | SK22 |
| Address: | Lower Hague, New Mills, High Peak, Derbyshire SK22 |
| Bathrooms: | 2 |
| Bedrooms: | 4 |
Property Description
Occupying an extremely spacious and well proportioned plot with well established gardens combined with excellent parking and garage facilities. The accommodation, over three levels, is flexible and ideal for a growing or extended family. In brief a porch, entrance area, large formal lounge, dining room, bespoke fitted breakfast kitchen, two bedrooms and a family bathroom. First floor landing, two further double bedrooms both with private en-suite. Lower level granny/teenage suite or an additional reception room or bedroom with en-suite plus an integral double garage.
Detached Family Home
Stunning South Facing Rear Views
Four/Five Bedrooms
Four Bathrooms
Large Private Gardens
Double Integral Garage
Bespoke Breakfast Kitchen
Large Entertainment Deck
Lower Ground Floor x .
Inner Hall x . Staircase leading to the ground floor accommodation. Access to the sitting room and garage.
Sitting Room16'1" x 14'9" (4.9m x 4.5m). Double glazed French patio doors with matching side lights to the rear elevation overlooking the rear garden and beyond. Engineered oak effect floor. Double radiator.
Shower Room x . Window to the side elevation. Three piece matching suite comprising a low level WC, wash hand basin and a shower cubicle. Extractor fan. Double radiator.
Dressing Room x . Floor to ceiling height fitted storage cupboards.
Workshop10'5" x 8'5" (3.18m x 2.57m). Power and lighting. Work bench.
Integral Double Garage30' x 20'1" (9.14m x 6.12m). Two single up and over doors. Power and lighting. Half light glazed side door. Hot water cylinder and combi gas central heating boiler.
Ground Floor x .
Entrance Porch x . Widow to the side elevation. Ceramic tiled floor. Courtesy light. Main entrance door.
Hall x . Half light glazed entrance door. Oak effect floor. Double radiator. Staircase leading to upper and lower levels.
Lounge20'11" x 15'11" (6.38m x 4.85m). Double glazed feature window overlooking the rear garden and beyond across open countryside. TV point. Halogen down lights. Two double radiators. Gas coal effect living flame fire complete with decorative limestone fire surround and matching hearth. Double glazed French patio side doors opening out onto the raised decking area.
Raised Entertainment Deck x .
Dining Room12'4" x 10'10" (3.76m x 3.3m). Double glazed window to the front elevation. Double radiator. Square feature openings providing a feeling of space and light.
Kitchen Breakfast12'11" x 12'10" (3.94m x 3.91m). Double glazed windows to the front elevation. Extensive fitted matching range of bespoke wall, base and drawer units complete with oak work tops. Belfast sink with mixer. Ceramic tiled floor. Recessed gas range cooker with a matching extractor filter and light hood over. Integrated fridge, freezer, dishwasher and washing machine. Double radiator. Glazed stable door opening out onto the raised decking area.
Bedroom Three15'5" x 10'5" (4.7m x 3.18m). Double glazed window to the rear complete with stunning views of the garden and open countryside. Double radiator. Floor to ceiling height fitted wardrobes.
Bedroom Four/Study10' x 9'8" (3.05m x 2.95m). Double glazed window to the rear complete with stunning views of the garden and open countryside. Storage cupboards. Plumbing for a wash hand basin.
Family Bathroom x . Double glazed window to the front elevation. Three piece polar white fitted suite comprising a low level WC, vanity wash hand basin and a panelled bath. Ceramic tiled walls and floor. Under floor heating. Halogen down lights. Chrome effect fittings and attachments. Heated towel rail. Extractor fan.
First Floor x .
Landing x . Double glazed windows to the rear elevation overlooking the local countryside. Bannister rail. Halogen down lights. Access to under eaves storage.
Bedroom One20'7" x 16'5" (6.27m x 5m). Two double glazed windows to the rear with stunning views. Two single radiators. Double glazed Velux window. Built in wardrobes. Access to under eaves storage areas.
En Suite One x . Double glazed Velux window. Three piece matching suite comprising a low level WC, pedestal wash hand basin and a shower cubicle. Chrome effect fittings, attachments and heated towel rail. Under eaves storage area. Extractor fan.
Bedroom Two16'5" x 12'3" (5m x 3.73m). Double glazed window to the rear elevation with stunning views. Single radiator. Access to under eaves storage areas.
En Suite Two x . Double glazed Velux window. Three piece matching suite comprising a low level WC, pedestal wash hand basin and a shower cubicle. Chrome effect fittings, attachments. Extractor fan.
Front Garden x . Hard standing driveway providing ample off road parking for several vehicles leading to the rear of the property and integral double garage access. The front is mature and well established with a high hedge line providing a good degree of privacy.
Side Garden x . Mainly laid to lawn with boundaries clearly identified trees and hedge line. Shaped well established borders. Fixed staircase leading to the raised entertainment decking.
Rear Garden x . Backing onto open farmland with stunning views of the local surround hills. Mainly laid to lawn with a stone retaining wall and steps. We informed by the vendor the rear benefits from a south facing aspect.
Property Location
Similar Properties
Detached house For Sale High Peak Detached house For Sale SK22 High Peak new homes for sale SK22 new homes for sale Flats for sale High Peak Flats To Rent High Peak Flats for sale SK22 Flats to Rent SK22 High Peak estate agents SK22 estate agents



.png)











