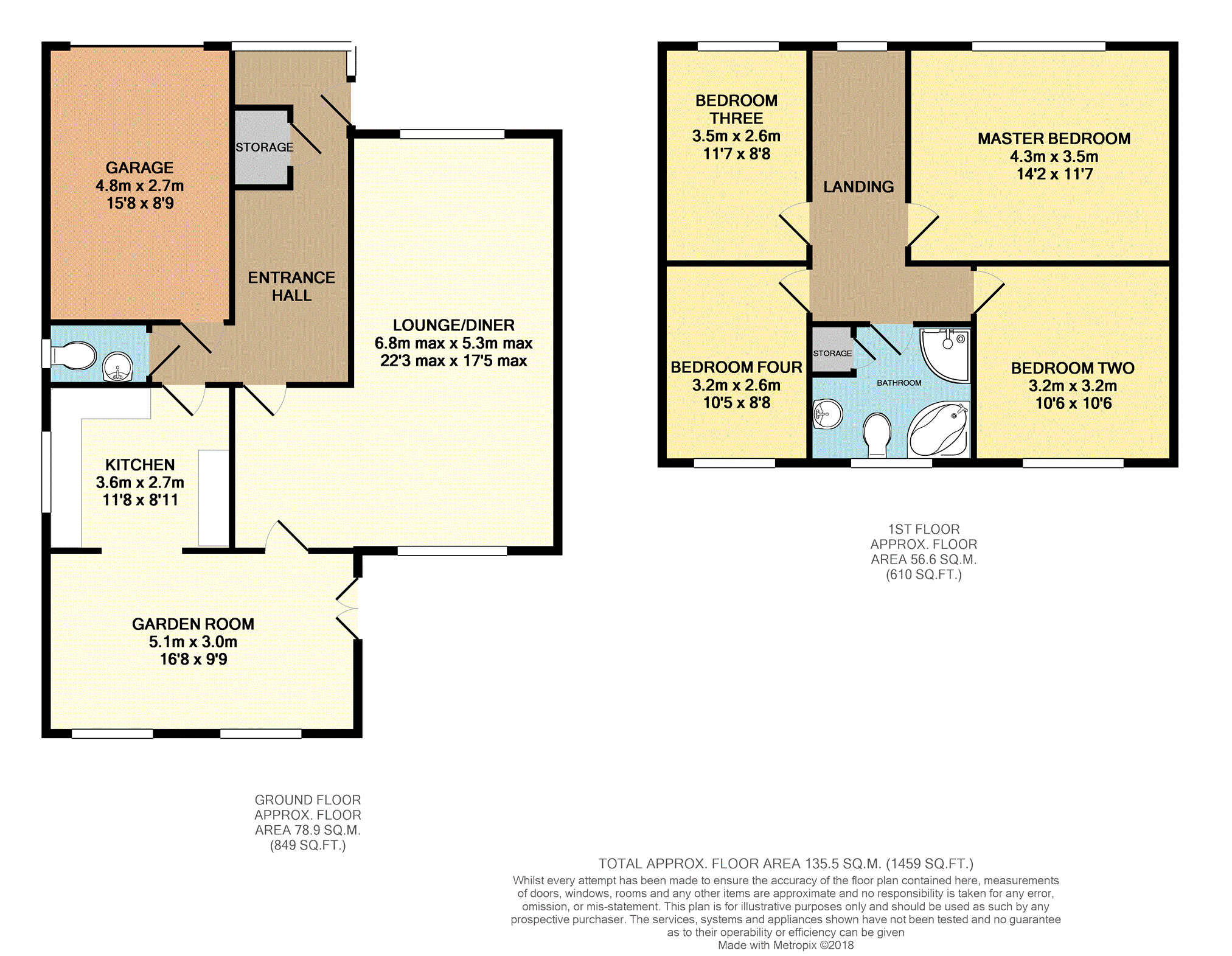4 Bedrooms Detached house for sale in Lower Hall Road, Lascelles Hall, Huddersfield HD5 | £ 325,000
Overview
| Price: | £ 325,000 |
|---|---|
| Contract type: | For Sale |
| Type: | Detached house |
| County: | West Yorkshire |
| Town: | Huddersfield |
| Postcode: | HD5 |
| Address: | Lower Hall Road, Lascelles Hall, Huddersfield HD5 |
| Bathrooms: | 1 |
| Bedrooms: | 4 |
Property Description
Book A viewing 24/7, visit or call .
This spacious, well presented detached property has been decorated to a high standard and boasts four double bedrooms and far reaching views of the beautiful countryside making this the perfect home for a growing family.
The property has been extended and is set over two floors briefly comprising; entrance hallway, living/dining room, downstairs W.C, kitchen, garden room, first floor landing, four double bedrooms and a family bathroom. Externally, there is a garage which can also be accessed internally as well as a generous front and rear garden with stunning views of Castle Hill and the surrounding countryside.
Conveniently located in Lascelles Hall and being in close proximity to well regarded schools, local amenities, Huddersfield town centre and good transport links including easy access to the M1 and M62 motorways.
A viewing of this property is highly recommended to appreciate the size and space available.
Entrance Hallway
Provides access to the garage, downstairs W.C, living/dining room, kitchen and stairs which rise to the first floor and benefits from a front facing double glazed window, side wooden entrance door, laminate flooring, ceiling light, coving and a wall mounted radiator.
Living Room
5.31m max x 6.68m max
A spacious, duel aspect room with double glazed windows to the front and rear elevation, wall mounted radiator, gas fire, carpet flooring, coving, wall and ceiling lights, with space for optional dining area.
Kitchen
3.55m x 2.72m
A modern kitchen with a range of wall and base units, granite work surfaces, inset sink with mixer tap, electric hob with overhead extractor fan, built-in electric oven and microwave, fridge and dishwasher, part tiled walls, side facing double glazed window, coving, spotlights to the ceiling and opens up to the garden room.
Garden Room
5.08m x 2.98m
A great extension to the property is this spacious garden room which features two rear facing double glazed windows overlooking the beautiful countryside, laminate flooring, wall mounted radiator, ceiling light, spotlights to the ceiling and twin side facing double glazed wooden doors.
W.C.
Neutrally decorated with a side facing double glazed window, laminate flooring, wall mounted radiator, ceiling light, wash hand basin and a low level W.C.
First Floor Landing
Provides access to the four bedrooms and family bathroom and benefits from carpet to the stairs and landing, coving to the ceiling, wall and ceiling lights, front facing double glazed window and loft access.
Bedroom One
4.33m x 3.53m
A spacious double room with front facing double glazed windows, carpet flooring, ceiling light, wall mounted radiator, coving to the ceiling and fitted bedroom furniture including wardrobe, dressing table and chest of drawers.
Bedroom Two
3.21m x 3.21m
A spacious double bedroom with rear facing double glazed windows with views of the garden and an incredible countryside views, carpet flooring, wall mounted radiator, ceiling light, coving to the ceiling and a fitted vanity wash basin with mixer tap.
Bedroom Three
2.64m x 3.53m
A good sized double bedroom with a front facing double glazed window, laminate flooring, wall mounted radiator, ceiling light and coving to the ceiling.
Bedroom Four
2.64m x 3.18m
A good sized double bedroom with wall mounted radiator, ceiling light, rear facing double glazed window, vinyl flooring and coving to the ceiling.
Bathroom
2.91m x 2.26m
A part tiled bathroom with a rear facing double glazed window, 4 piece suite including a corner bath with mixer tap, separate glass shower cubicle with mains fed mixer shower, low level W.C. And a wash hand basin, vinyl flooring, wall mounted vertical radiator, extractor fan, spotlights to the ceiling and a useful built-in storage cupboard.
Garage
2.67m x 4.78m
Access via an up and over door to the front of the property or via a door from the entrance hallway and benefits from power, light, plumbing for a washing machine and two side facing double glazed windows.
Outside
To the front of the property is a spacious driveway which will accommodate several cars and a rockery garden.
To the rear of the property is a beautiful garden which has a paved patio, lawn and far reaching views.
Property Location
Similar Properties
Detached house For Sale Huddersfield Detached house For Sale HD5 Huddersfield new homes for sale HD5 new homes for sale Flats for sale Huddersfield Flats To Rent Huddersfield Flats for sale HD5 Flats to Rent HD5 Huddersfield estate agents HD5 estate agents



.png)











