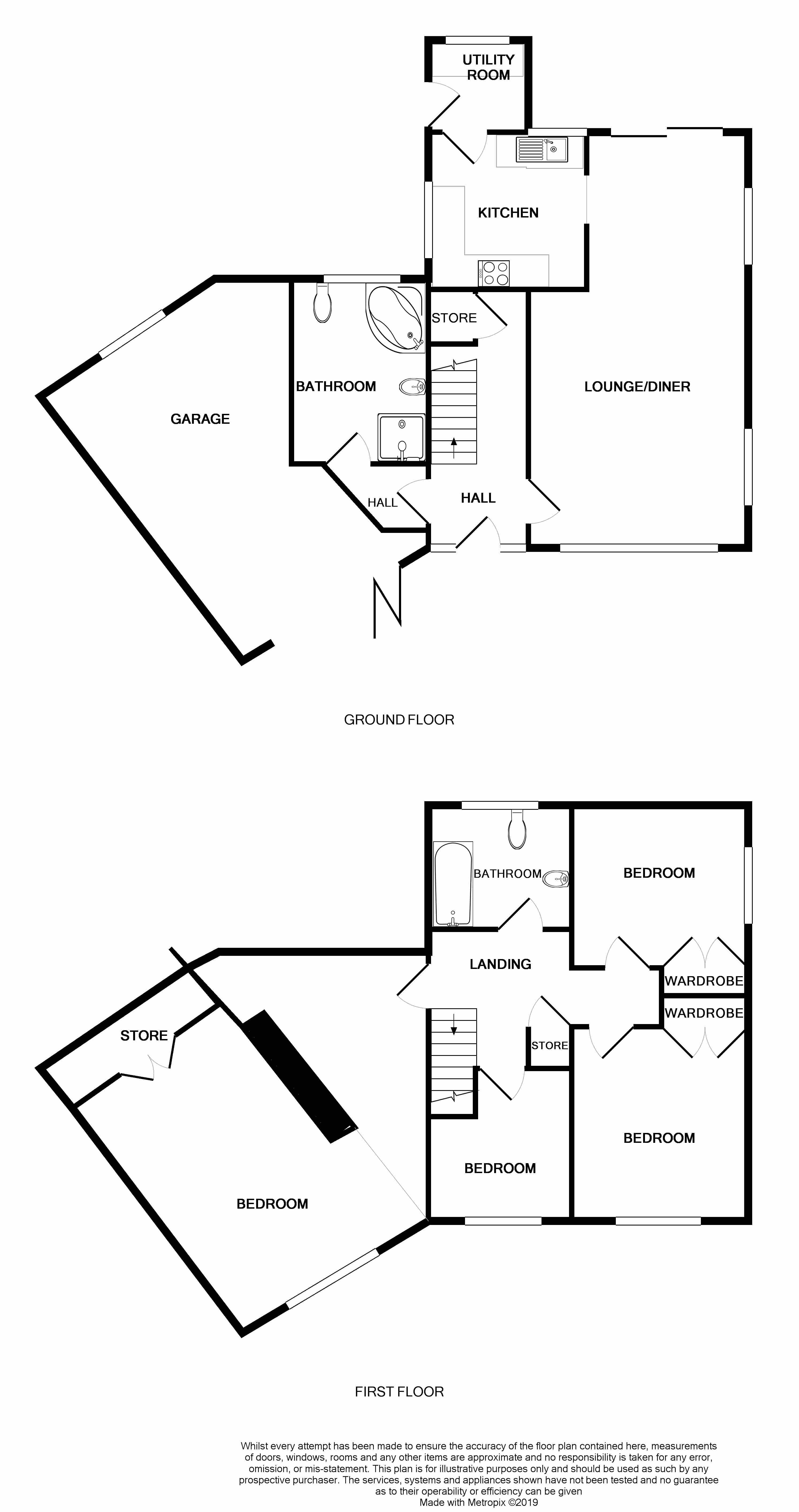4 Bedrooms Detached house for sale in Lower Hanham Road, Hanham, Bristol BS15 | £ 430,000
Overview
| Price: | £ 430,000 |
|---|---|
| Contract type: | For Sale |
| Type: | Detached house |
| County: | Bristol |
| Town: | Bristol |
| Postcode: | BS15 |
| Address: | Lower Hanham Road, Hanham, Bristol BS15 |
| Bathrooms: | 2 |
| Bedrooms: | 4 |
Property Description
Cj Hole are proud to offer to the market this unique and spacious 4 bed detached home in Hanham. The property is located within easy reach of Hanham High St, Beacon Rise primary school which is rated outstanding and near great transport links into Bristol. To the ground floor is a large open plan lounge diner with dual aspect windows and a stylish remote gas fire with glass front integrated into the wall. The kitchen has been finished to a high standard with modern work surfaces and ample storage, and also has a utility room accessed via the rear of the kitchen. You will also find a spacious downstairs bathroom with both bath and walk in shower and underfloor heating to the ground floor. To the first floor are four double bedrooms, one with a large lobby area, and a further family bathroom. Externally the property benefits from a double garage with front bi-folding doors and large wrap around private garden bordered with mature trees. Additional features include a large front driveway.
Entrance Hall
Double glazed door and window to front, stairs to first floor, under stairs cupboard, radiator.
Lounge Diner (26' 0" x 14' 0" (7.92m x 4.27m))
Double glazed window to front and side, double glazed patio doors to rear, TV point, bespoke remote controlled gas fire built into wall with glass front, spot lights, wood flooring, radiators x2.
Kitchen (10' 0" x 10' 0" (3.05m x 3.05m))
Double glazed window to rear and side, range of wall, base and drawer units, sink drainer, tiled splash backs, integral oven and hob with extractor over, door to access to utility room, space for fridge freezer and dishwasher.
Utility Room (5' 11" x 5' 0" (1.8m x 1.52m))
Double glazed window to rear, door to side.
Bathroom One (11' 0" x 8' 4" (3.35m x 2.54m))
Double glazed window to rear, four piece suite comprising bath, walk in shower, low level WC, pedestal wash hand basin, partially tiled walls, tiled floor, under floor heating, heated towel rail.
Landing
Airing cupboard, access to loft.
Bedroom One (18' 0" x 14' 0" (5.49m x 4.27m))
Double glazed window to front, walk in wardrobe, lobby area (18' x 17'), radiator.
Bedroom Two (12' 0" x 10' 0" (3.66m x 3.05m))
Double glazed window to front, built in over bed cupboards, radiator.
Bedroom Three (13' 0" x 9' 10" (3.96m x 3m))
Double glazed window to side, built in wardrobes, radiator.
Bedroom Four (10' 1" x 8' 1" (3.07m x 2.46m))
Double glazed window to front, radiator.
Bathroom Two (8' 0" x 6' 0" (2.44m x 1.83m))
Double glazed window to rear, three piece suite comprising bath with shower over, low level WC, pedestal wash hand basin, fully tiled, radiator.
Rear Garden
Laid to patio with steps leading to a raised lawn area, summer house, pergola, mature trees, shed.
Front Garden
Driveway parking for three vehicles leading to the garage, mature tree borders, enclosed by stone wall.
Double Garage
Bi-folding doors, power and light.
Property Location
Similar Properties
Detached house For Sale Bristol Detached house For Sale BS15 Bristol new homes for sale BS15 new homes for sale Flats for sale Bristol Flats To Rent Bristol Flats for sale BS15 Flats to Rent BS15 Bristol estate agents BS15 estate agents



.gif)











