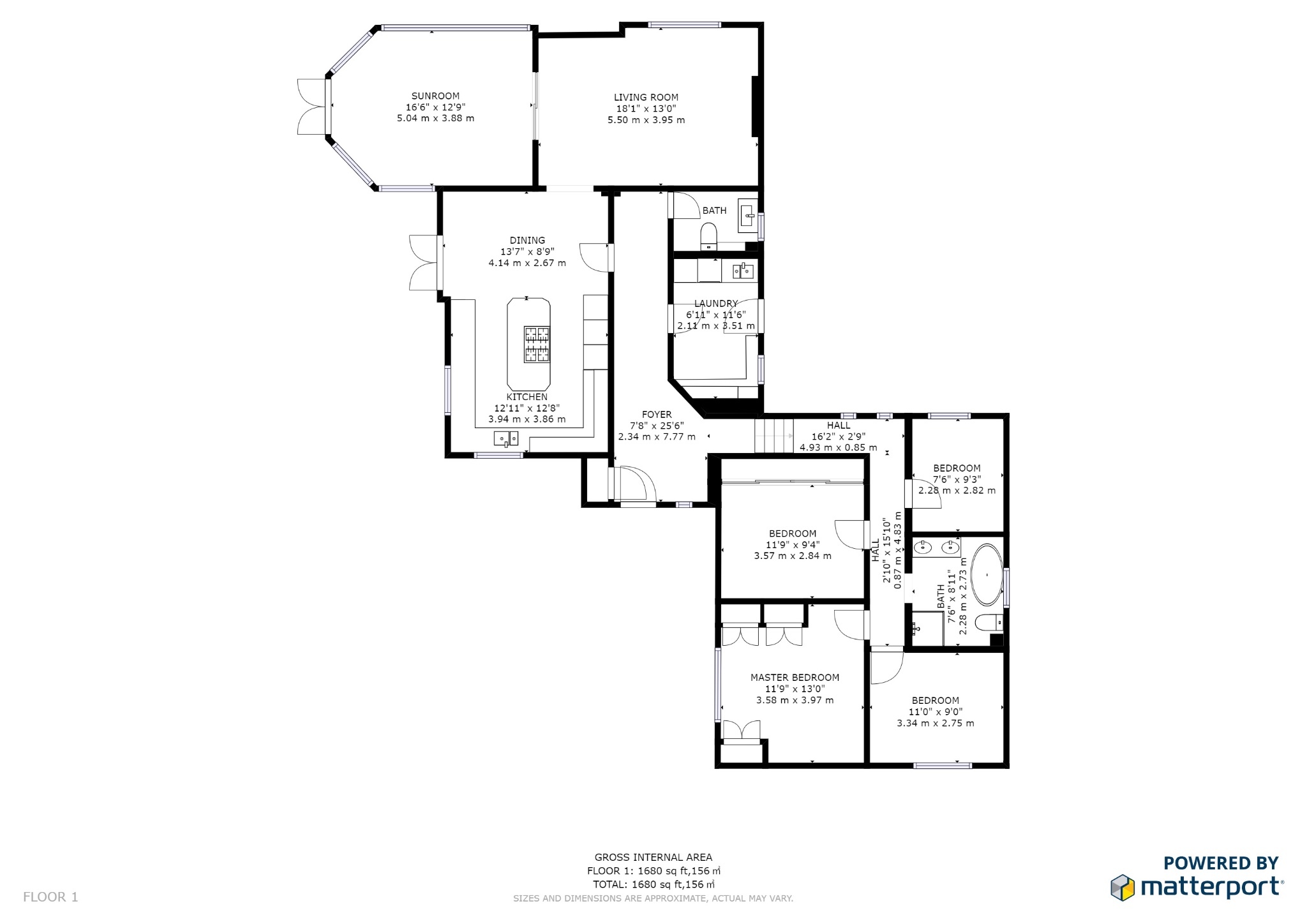4 Bedrooms Detached house for sale in Lower Lark Hill, Cleckheaton BD19 | £ 450,000
Overview
| Price: | £ 450,000 |
|---|---|
| Contract type: | For Sale |
| Type: | Detached house |
| County: | West Yorkshire |
| Town: | Cleckheaton |
| Postcode: | BD19 |
| Address: | Lower Lark Hill, Cleckheaton BD19 |
| Bathrooms: | 2 |
| Bedrooms: | 4 |
Property Description
* Virtual 3D tour available*
Tucked away in an exclusive tranquil location offering privacy rarely found in properties. 'Meadowcroft' is accessed down a private road leading to a spacious driveway with remote control electric gates allowing ample parking. A double detached garage with an electric door. The property benefits from UPVC double glazing, gas central heating, CCTV and an alarm system. This stunning bespoke property occupies a good size plot offering landscaped lawned and social areas along with being well stocked with shrubs and fruit trees.
The property comprises of a large entrance hall, kitchen/diner, lounge, conservatory, utility room, cloaks/WC, four double bedrooms and a bathroom. 'Meadowcroft' has been renovated to an extremely high standard by the present owners with no expense spared. Though it benefits an exceptional location. Cleckheaton amenities are a 10-minute walk away and has excellent commuter links with the M62 and the M606 a 5-minute drive and also the new Low Moor Train Station approximately a 10-minute drive. The property is also within the catchment area for well-regarded schools.
Entrance Hall
Front UPVC door with a side window opening on to a spacious hallway. There are two walkways, one to the main living areas, the other leads to the four double bedrooms and bathroom.
Kitchen Dining room
This fantastic room is the hub of the home and offers stunning features such as - Bespoke premium taupe oak wall and base units with feature glass display incorporated. Huge central island with a built-in range cooker and an extractor hood over. The island top and worktops are solid granite which compliments the style of this beautiful kitchen along with integrated appliances including full-length larder fridge, full-length freezer, combined microwave, wine cooler, dishwasher and 1 1/2 bowl inset sink. Offering ample storage and feature LED lighting under wall units and plinths laminate wood flooring. Ample space for a dining table. French doors leading to the gardens. Archway leading to the lounge.
Utility Room
A range of floor and wall mounted units with soft grey doors. Complementary worktops, black 1 1/2 bowl sink, plumbing for an automatic washing machine and space for a dryer. Stable door leading out to the bbq social area. Feature lighting and laminate wood flooring.
Living room
Spacious lounge with a bespoke mirrored glass TV media unit. Feature lighting, window overlooking the beautiful garden and access to the conservatory via the UPVC sliding doors.
Conservatory
Good size conservatory overlooking the beautiful gardens and access to the garden via the UPVC Double doors.
WC
A designer vanity sink, half tiled walls, tiled flooring, low-level WC and feature lighting under the vanity unit. Heated towel rail.
Bedroom one
Double bedroom with bespoke built-in full-length wardrobes with feature laminate wood flooring. One double glazed window.
Bedroom two
Double bedroom with full length sliding wardrobe doors offering ample storage. One UPVC double glazed window.
Bedroom three
Double bedroom with one window overlooking the side gardens.
Bedroom four
Double bedroom with one window overlooking super views towards the main gardens.
Bathroom
A stunning room that has the 'wow' factor providing top quality fixtures and fittings. Fully tiled walls and floor. Freestanding raised oval bath with free standing high quality 'waterfall' tap with mood lighting on the raised level. Twin sinks set into a vanity unit that provides ample storage. Glass walk-in shower with a rain shower feature and a WC. Heated towel rail.
Exterior
Large gardens that wrap around the property offering complete privacy, landscaped lawned alfresco entertaining areas. Electric gates opening on to a large driveway with a double garage with an electric door. Parking.
The information provided on this property does not constitute or form part of an offer or contract, nor may be it be regarded as representations. All interested parties must verify accuracy and your solicitor must verify tenure/lease information, fixtures & fittings and, where the property has been extended/converted, planning/building regulation consents. All dimensions are approximate and quoted for guidance only as are floor plans which are not to scale and their accuracy cannot be confirmed. Reference to appliances and/or services does not imply that they are necessarily in working order or fit for the purpose.
Property Location
Similar Properties
Detached house For Sale Cleckheaton Detached house For Sale BD19 Cleckheaton new homes for sale BD19 new homes for sale Flats for sale Cleckheaton Flats To Rent Cleckheaton Flats for sale BD19 Flats to Rent BD19 Cleckheaton estate agents BD19 estate agents



.png)











