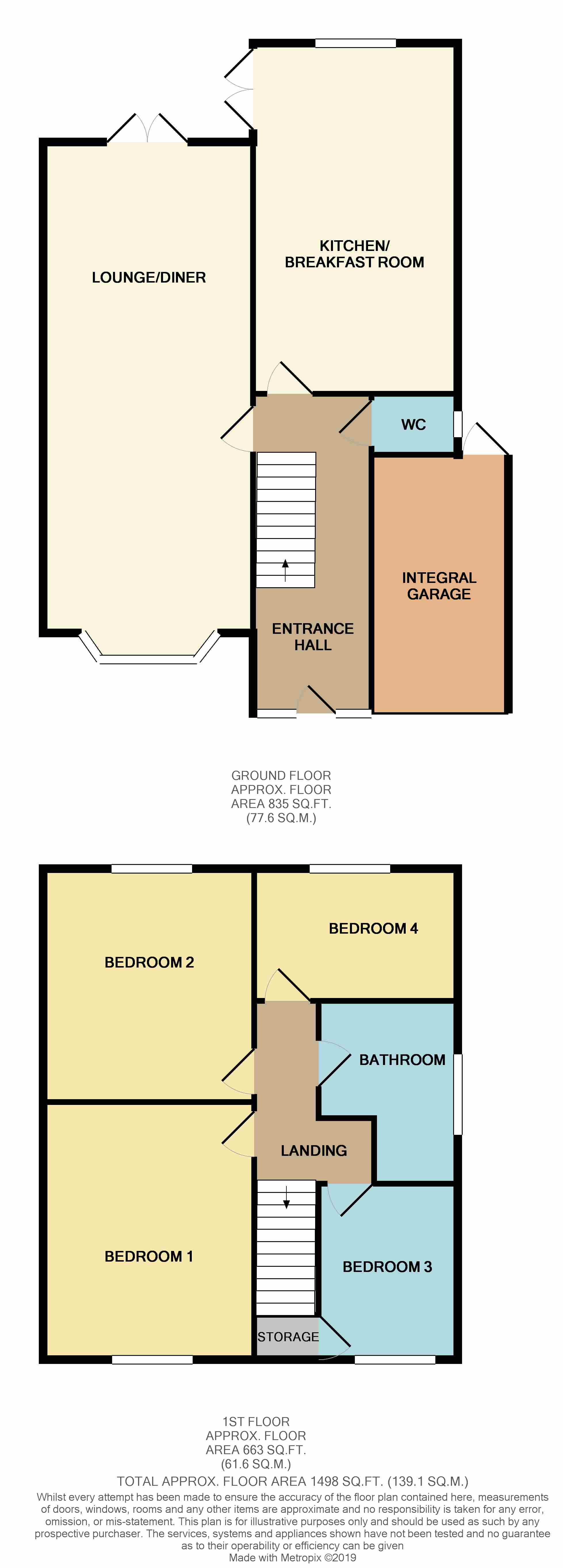4 Bedrooms Detached house for sale in Lower Road, Hullbridge, Hockley SS5 | £ 465,000
Overview
| Price: | £ 465,000 |
|---|---|
| Contract type: | For Sale |
| Type: | Detached house |
| County: | Essex |
| Town: | Hockley |
| Postcode: | SS5 |
| Address: | Lower Road, Hullbridge, Hockley SS5 |
| Bathrooms: | 0 |
| Bedrooms: | 4 |
Property Description
Situated in the heart of Hullbridge is this stunning, four bedroom extended detached family home, recently modernised by the current owner with luxury kitchen/breakfast room, approx. 50ft south facing rear garden, integral garage and own driveway providing off-street parking. Walking distance to local schools, shops, restaurants, pub and River Crouch. Internal viewing highly recommended. EPC Rating: D. Our Ref 15916
Entrance via double glazed entrance door to
entrance hall Double glazed window to the front aspect. Stairs to first floor accommodation. Tiled floor. Dado rail. Coving to ceiling. Radiator.
Ground floor cloakroom Obscure double glazed window to the side aspect. Low level WC. Wash hand basin. Tiled floor. Complimentary, part tiled walls. Coving to ceiling. Inset spot lights. Heated towel rail.
Lounge/diner 29' 6" x 12' (8.99m x 3.66m) Double glazed bay window to the front aspect. Double glazed French doors, with full height side windows, providing access to the rear garden. Modern, white, feature fireplace with raised hearth. Coving to ceiling. Ceiling rose. Two radiators.
Recently fitted, luxury kitchen/breakfast 20' 8" x 11' 8" (6.3m x 3.56m) Double glazed window to the rear aspect. Quality, contemporary base and eye level units. Quartz stone work surfaces. Large breakfast bar. Inset sink drainer. Induction hob. Extractor hood. Double oven. Concealed appliances to include fridge/freezer, dish washer and washing machine. Tiled floor. Coving to ceiling.
First floor accommodation
landing Coving to ceiling. Access to loft. Doors to
bedroom one 14' 8" x 12' (4.47m x 3.66m) Double glazed window to the front aspect. Fitted wardrobes to two walls to include bed recess with cabinets, drawer units and overhead storage. Coving to ceiling. Radiator.
Bedroom two 13' 4" x 12' (4.06m x 3.66m) Double glazed window to the rear aspect. Coving to ceiling. Radiator.
Bedroom three 10' x 7' 11" (3.05m x 2.41m) Double glazed window to the front aspect. Fitted wardrobe. Coving to ceiling. Radiator.
Bedroom four 11' 7" x 7' 7" (3.53m x 2.31m) Double glazed window to the rear aspect. Coving to ceiling. Radiator.
Family bathroom Obscure double glazed window to the side aspect. Low level WC. Pedestal wash hand basin. Panelled Spa bath with shower mixer tap. Shower cubicle with glass screen. Part tiled walls. Coving to ceiling. Heated towel rail.
Exterior The south facing rear garden measures approximately 50' (15.24m) and commences with patio area. Laid lawn. Flower and shrubs to borders. Summerhosue to remain. Exterior lighting. Exterior tap. Gate providing access to the front.
The front has own block paved driveway providing off-street parking which in turn leads to integral garage with up and over door, power and lighting, personal door to rear garden.
Property Location
Similar Properties
Detached house For Sale Hockley Detached house For Sale SS5 Hockley new homes for sale SS5 new homes for sale Flats for sale Hockley Flats To Rent Hockley Flats for sale SS5 Flats to Rent SS5 Hockley estate agents SS5 estate agents



.png)





