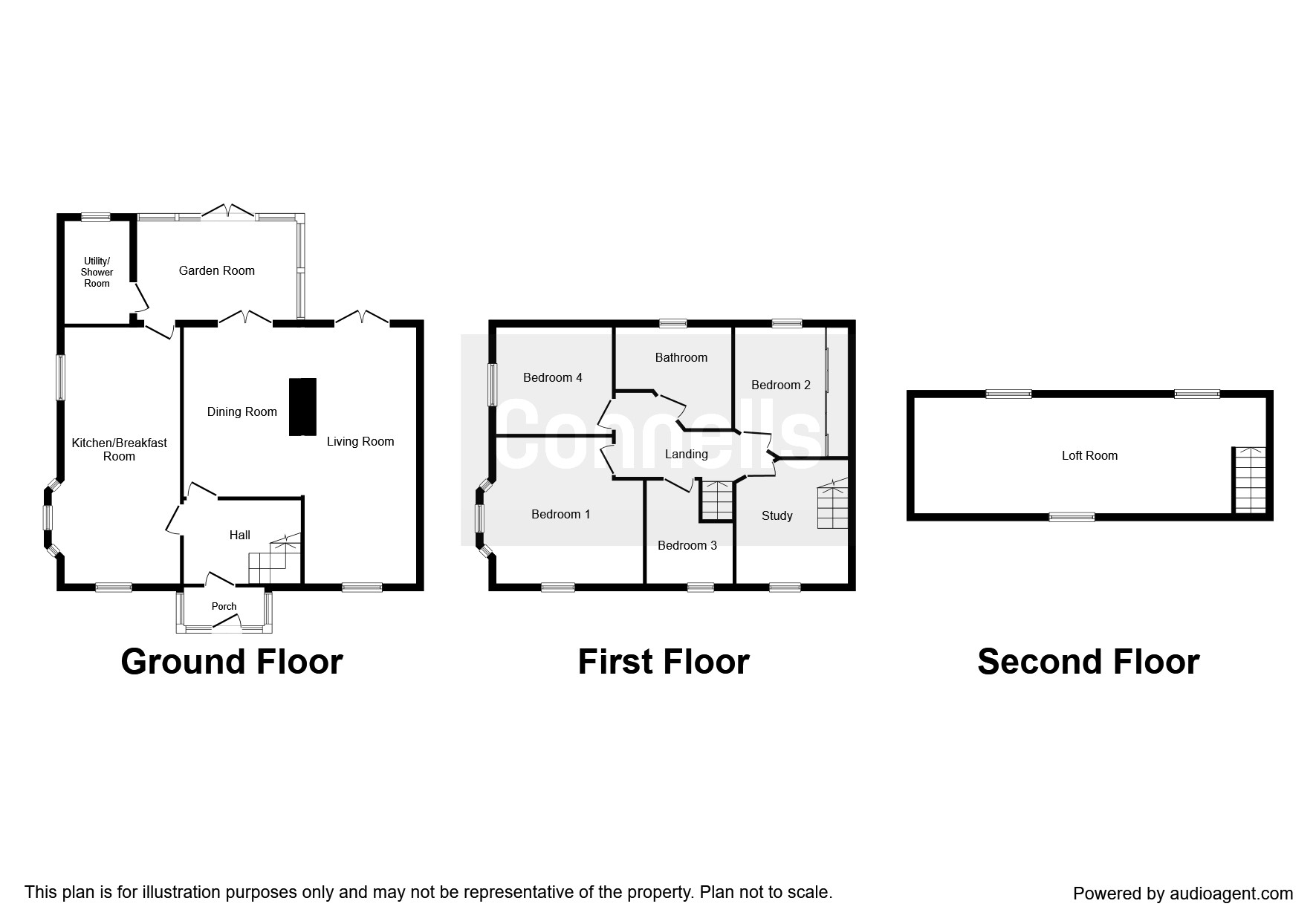4 Bedrooms Detached house for sale in Lower Road, Teynham, Sittingbourne ME9 | £ 600,000
Overview
| Price: | £ 600,000 |
|---|---|
| Contract type: | For Sale |
| Type: | Detached house |
| County: | Kent |
| Town: | Sittingbourne |
| Postcode: | ME9 |
| Address: | Lower Road, Teynham, Sittingbourne ME9 |
| Bathrooms: | 1 |
| Bedrooms: | 4 |
Property Description
Summary
A versatile & spacious 4/5 bedroom detached country house set in an elevated semi-rural location with country views. It is being offered with no onward chain.
Description
A superbly presented detached family home set back from the country lane with an 'in & out' driveway, set in a slightly elevated position with lovely rural outlooks with south-facing garden. Accommodation downstairs comprises kitchen/breakfast room, open-plan sitting room, dining room, garden room plus utility/shower room. Upstairs are 4 main bedrooms plus a generous bathroom. The 5th bedroom is currently used as a study and has stairs rising to a 31ft loft room with Velux windows and far-reaching views. Outside the property has a double garage and further parking with the driveway. The gardens amount to about 1/3 of an acre, with a wealth of fruit trees and useful timber summerhouse and pleasant patio area. The property is located on the country outskirts of Teynham village, about 3 miles west of Faversham. Teynham lies between The Swale and the A2 roughly midway between Faversham and Sittingbourne. The main village is along the A2 and is signposted Teynham, though the south side of it is in the parish of Lynsted. There is a good range of local shops and facilities for most everyday needs as well as a local primary school.The mainline station is within easy reach and provides regular commuter services to London, Canterbury and the coast. Additional services can be found at both Faversham and Sittingbourne. There are also good road links to both the M2 and M20 for access to Canterbury, Maidstone, the coast and London.
Accommodation
Entrance Porch
Door to front and glazed to 3 aspects. Tiled flooring. Electric radiator.
Entrance Hall
Stairs to first floor with understairs cupboard housing meters. Oak flooring.
Kitchen/breakfast Room 22' 1" x 10' 7" + bay ( 6.73m x 3.23m + bay )
Bay seating window to side. Fitted kitchen with oak wall & base units. Inset ceramic sink. Range Cooker. Granite worktop. 2 integrated fridges. Integrated dishwasher. Bespoke dresser. Door to hall & garden.
Dining Room 10' 5" x 14' 7" ( 3.17m x 4.45m )
French doors to garden room. French oak flooring.
Sitting Room 9' 7" x 21' 6" ( 2.92m x 6.55m )
Window to front. Radiator. Central chimney stack. French oak flooring.
Garden Room 9' 4" x 15' 1" ( 2.84m x 4.60m )
Windows to rear. French doors to garden. Parquet flooring. Door to:
Utility Room/shower 8' 10" x 5' 7" ( 2.69m x 1.70m )
High level window to rear. Base units and plumbing for washing machine. Walk-in shower cubicle. Fully tiled throughout. Chrome radiator.
First Floor Landing
Bedroom 1 12' 6" into Bay x 12' 3" ( 3.81m into Bay x 3.73m )
Bay window with seating area to front and window to side. Built in bespoke storage. Radiator.
Bedroom 2 9' 8" x 10' 7" ( 2.95m x 3.23m )
Window to rear with views over farmland. Radiator.
Bedroom 3 8' 9" x 10' ( 2.67m x 3.05m )
Window to front. Radiator.
Bedroom 4 9' x 7' 5" ( 2.74m x 2.26m )
Window to front. Built in storage. Radiator.
Study/bedroom 5 9' 8" x 10' 5" ( 2.95m x 3.17m )
Window to front. Radiator. Telephone point. Stairs to loft room.
Loft Room 10' 4" max x 31' 6" ( 3.15m max x 9.60m )
Velux windows. *The owners currently use this as an additional bedroom.
Outside
The main gardens are to the side and rear with a large expanse of lawn and mature trees and shrubs including cherry, plum and walnut. The garden faces south to the rear an there is a large paved terrace ideal for alfresco dining. There is also a timber summerhouse. The gardens offer a high level of privacy with paddocks to the rear.
1. Money laundering regulations - Intending purchasers will be asked to produce identification documentation at a later stage and we would ask for your co-operation in order that there will be no delay in agreeing the sale.
2: These particulars do not constitute part or all of an offer or contract.
3: The measurements indicated are supplied for guidance only and as such must be considered incorrect.
4: Potential buyers are advised to recheck the measurements before committing to any expense.
5: Connells has not tested any apparatus, equipment, fixtures, fittings or services and it is the buyers interests to check the working condition of any appliances.
6: Connells has not sought to verify the legal title of the property and the buyers must obtain verification from their solicitor.
Property Location
Similar Properties
Detached house For Sale Sittingbourne Detached house For Sale ME9 Sittingbourne new homes for sale ME9 new homes for sale Flats for sale Sittingbourne Flats To Rent Sittingbourne Flats for sale ME9 Flats to Rent ME9 Sittingbourne estate agents ME9 estate agents



.png)










