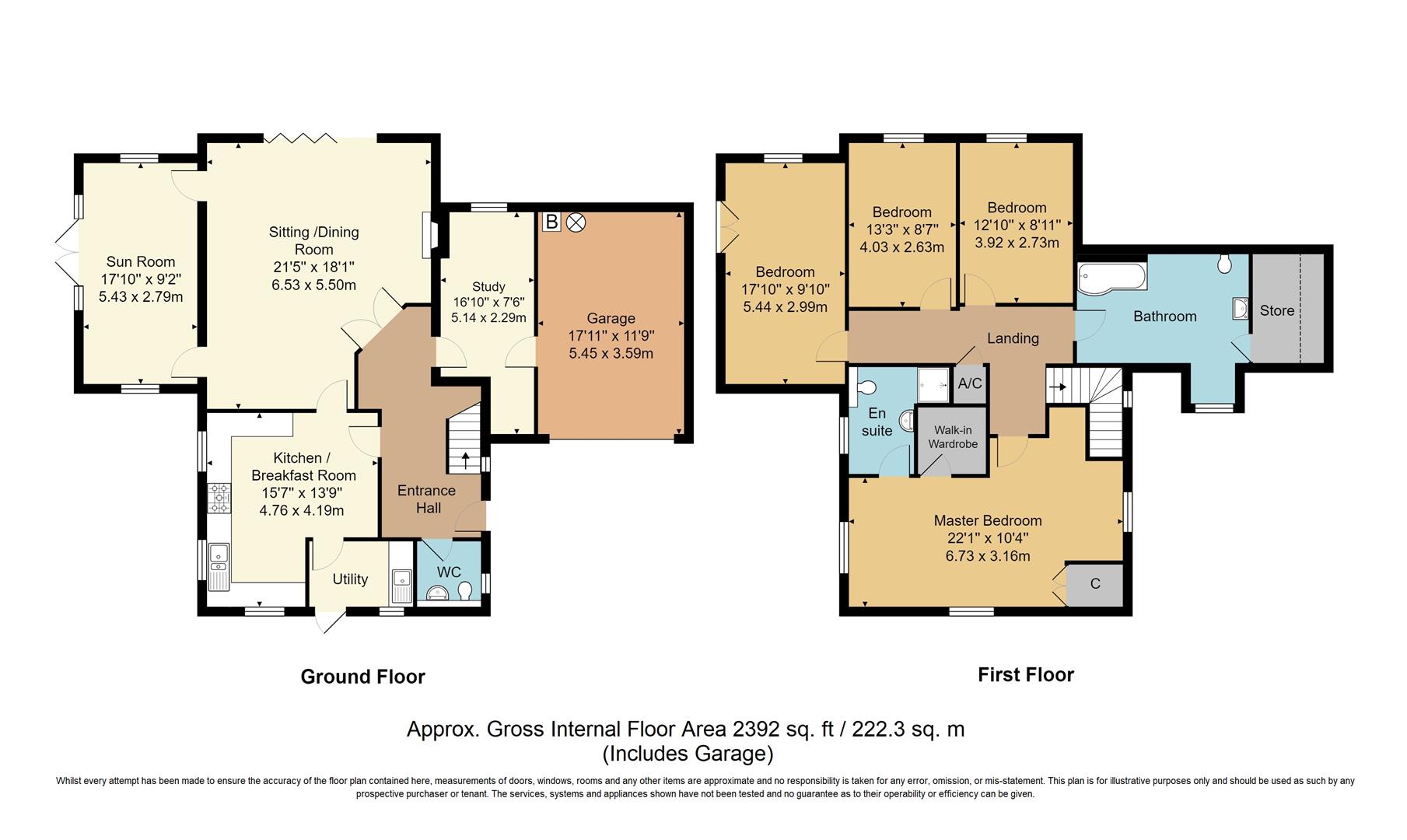4 Bedrooms Detached house for sale in Lower Road, West Farleigh, Maidstone ME15 | £ 850,000
Overview
| Price: | £ 850,000 |
|---|---|
| Contract type: | For Sale |
| Type: | Detached house |
| County: | Kent |
| Town: | Maidstone |
| Postcode: | ME15 |
| Address: | Lower Road, West Farleigh, Maidstone ME15 |
| Bathrooms: | 2 |
| Bedrooms: | 4 |
Property Description
This is a wonderful detached family home, situated in a stunning countryside location. The property was recently built, is immaculately presented throughout and offers stunning, well appointed, spacious accommodation. Built in 2017 and finished to an extremely high standard, The Mulberry is within its NHBC 10 year warranty. Comprising on the ground floor of a bespoke kitchen/breakfast room, with separate utility, downstairs cloakroom, sun room, study, spacious living/dining room with bifolding doors which open to the stunning rear garden backing onto open farm land.
On the first floor is the beautifully appointed, sizeable, family bathroom, the master bedroom suite with en suite shower room and walk in wardrobe and three further double bedrooms. All from which you can truly appreciate the stunning location of this fabulous home.
The property also benefits an integral garage, off road parking for several cars and a beautifully landscaped garden to the rear.
Location
The Mulberry is situated in a small, very pretty, enclave which encompasses a mixture of conversions and newly built properties. It is in a delightful, semi-rural but convenient location. There is a lovely public house/restaurant, The Tickled Trout, just a short walk away and Teston Country Park, which is located next to the River Medway with a pretty, active lock also within walking distance. The County Town of Maidstone is just a few miles away where you will find Lockmeadow Entertainment Complex with Odeon Cinemas, bowling and restaurants, the Fremlin Walk shopping centre and all of the other amenities that you would expect. The M20 is approximately 15 minutes drive and there is a mainline station approximately 10 minutes drive away in Paddock Wood which is on the Charing Cross line. There is a local primary school nearby in East Farleigh and secondary schools, including both boys and girls Grammars in Maidstone.
Canopy Entrance
Porch with light leading to part glazed wooden front door opening to entrance hall.
Entrance Hall
Staircase to first floor, window to front, inset ceiling spotlights, underfloor heating.
Downstairs Cloakroom
Obscure glass window to front, WC, sink in vanity unit with mixer tap, part tiled walls, porcelain tiled floor, inset ceiling spotlights, extractor fan, underfloor heating.
Kitchen/Dining Room
Range of wall and floor units with contrasting granite worktops and upstands, inset 1 1/2 bowl stainless steel sink unit with mixer tap, integrated dishwasher, wall mounted Neff double oven, integrated fridge and freezer, induction hob with granite splashback and stainless steel chimney hood, windows to side and rear with fitted electric blinds, wood effect tiled floor, inset ceiling spotlights, underfloor heating, door to utility room and sitting room.
Utility Room
Range of base units with contrasting granite worktops, cupboard housing consumer unit, integrated washer dryer, stainless steel single drainer sink unit with mixer tap, window to side, extractor fan, inset ceiling spotlights, wood style tiled floor, underfloor heating, part glazed door to side.
Sitting Room/Dining Room
Approached by double glazed doors, feature open fireplace with brick surround and stone hearth, wall mounted TV point, inset ceiling spotlights, underfloor heating, two doors to sun room, bi-fold doors to rear garden with electric wood effect bespoke blackout blinds.
Sun Room
Underfloor heating, inset ceiling spotlights, windows overlooking rear gardens and French doors to side.
Study
Window to rear, inset ceiling spotlights, underfloor heating, door to integral garage.
First Floor Landing
Radiator, airing cupboard, loft access.
Master Bedroom
Window to three aspects with fitted electric blackout blinds, two radiators, inset ceiling spotlights, built-in double wardrobe and fully fitted walk-in wardrobe, door to en suite shower room.
En Suite Shower Room
Fully tiled shower cubicle with rainfall showerhead, sink in vanity unit with mixer tap, wall mounted back lit mirror, cupboard, chrome ladder style radiator, fully tiled walls and floor, WC, obscure glass window, inset ceiling spotlights, extractor fan.
Bedroom Two
Window to rear, French doors with Juliet balcony with wrought iron balustrade, electric blackout blinds, radiator, inset ceiling spotlights.
Bedroom Three
Window to side, radiator, inset ceiling spotlights.
Bedroom Four
Window to side, radiator, inset ceiling spotlights.
Family Bathroom
‘P’ shaped Panelled Bath with mixer tap and overhead rainfall shower, shower screen, recessed shelf, chrome ladder style radiator, WC, wall mounted sink in vanity unit with mixer tap, double mirrored back light cupboard, radiator, obscure glass window, door to carpeted eaves storage area, tiled walls and floor.
Outside
Outside Front
Pea shingle driveway leading to garage, pathway leading to front door and side access gate leading to rear garden, outside light, flower bed.
Garage
Single attached garage with panelled electric door, light and power, housing hot water tank and boiler.
Rear Garden
Indian sandstone paved patio, outside lighting, main area of garden surrounded by brick wall with steps up to area of lawn, gazebo style Summer house with wooden balustrade and tiled roof, fully fenced with beech hedging, rest laid to lawn.
Property Location
Similar Properties
Detached house For Sale Maidstone Detached house For Sale ME15 Maidstone new homes for sale ME15 new homes for sale Flats for sale Maidstone Flats To Rent Maidstone Flats for sale ME15 Flats to Rent ME15 Maidstone estate agents ME15 estate agents



.png)









