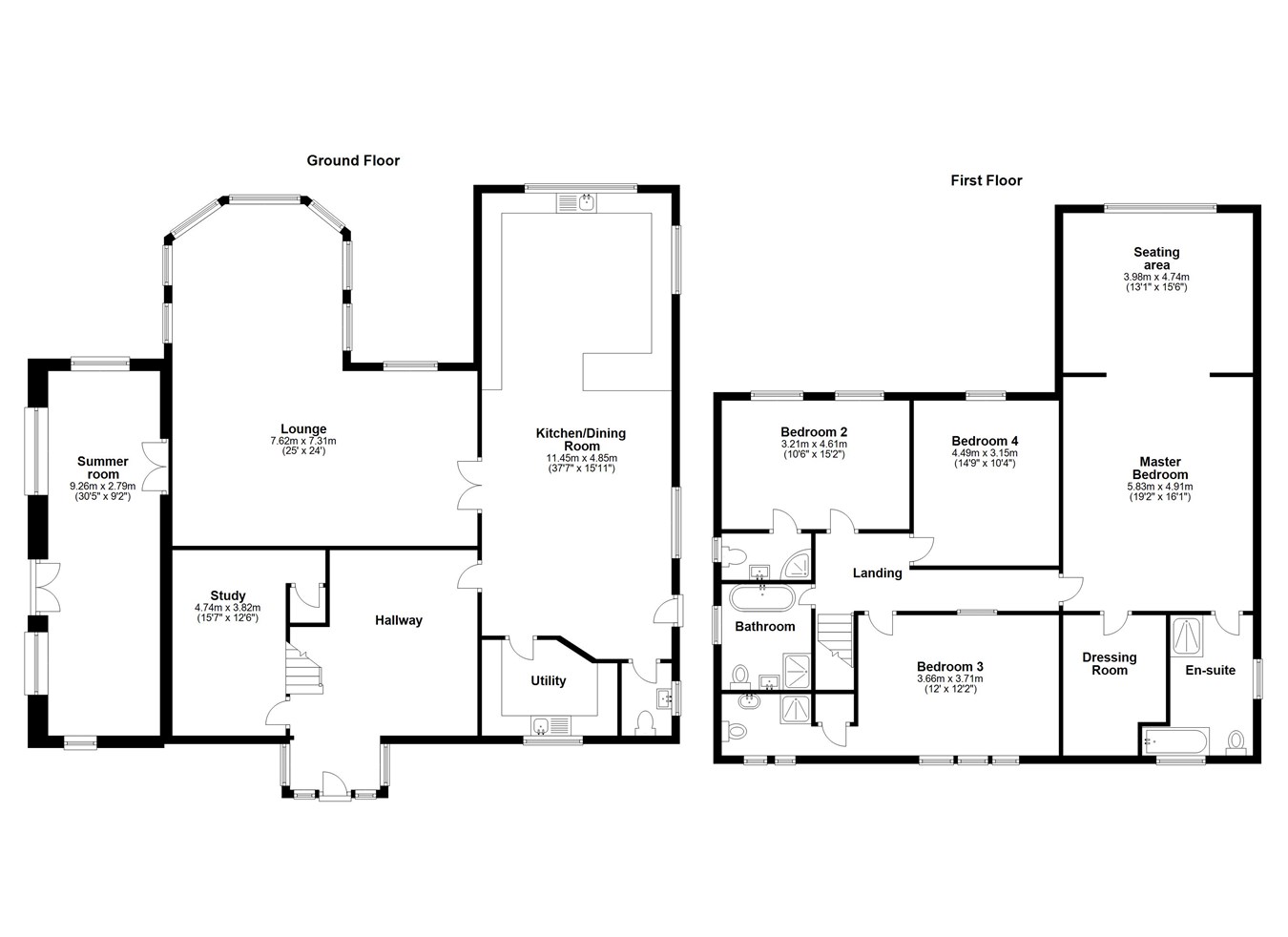4 Bedrooms Detached house for sale in Lower Strode Road, Clevedon BS21 | £ 850,000
Overview
| Price: | £ 850,000 |
|---|---|
| Contract type: | For Sale |
| Type: | Detached house |
| County: | North Somerset |
| Town: | Clevedon |
| Postcode: | BS21 |
| Address: | Lower Strode Road, Clevedon BS21 |
| Bathrooms: | 0 |
| Bedrooms: | 4 |
Property Description
Stunning detached house with outlook over farmland..........Set on the fringes of Clevedon, this beautiful house has been maintained to a exceptionally high standard and is perfect for the growing family looking for a peaceful location, yet within a twenty minute drive of the city of Bristol.
The accommodation is light and airy, offers flexibility, and is a superb house for someone wanting to relax during the week and entertain at the weekends, you enter the property via a bespoke oak framed porch which leads to good size entrance hallway, l-shaped lounge with views over the garden and countryside, 37ft kitchen/dining room a great room for entertaining, study, summer room for those relaxing afternoons, four bedrooms, four bathrooms, plus electric double wrought iron gates give you access to the driveway with parking for several vehicles, double garage, and beautifully tended gardens that back on to the countryside. Set opposite the property there is also land available by separate negotiation, which would be suitable for horses.
House Fox recommend you viewing this one of a kind property, that really does have the wow factor.
Entrance
A beautiful oak framed glass fronted atrium entrance with full height ceiling into the fine oak rafters. Which then opens up into a larger inner reception hall. A minster style fire place and an oak dog leg staircase to the first floor. To the left of the hall:
Study:
4.72m x 3.83m (15' 6" x 12' 7") A perfect room for those wishing to work from home
Kitchen/dining room
11.45m x 04.85m (37' 7" x 15' 11") A travertine stone floor extends throughout and complements the granite work tops which extend above the cupboard and drawer units around the sink and to an island that cleverly divides the dining area. The kitchen comes complete with a host of appliances that include four Siemans ovens, a five ring gas hob with extractor hood, a dishwasher and a wine cooler. There is a second sink for food preparation. Triple aspect views extend both over the gardens and the adjoining farmland. The dining area is spacious enough to host parties and family gatherings. This then gives close access to the:
Utility room
3.43m x 2.64m (11' 3" x 8' 8") A range of useful Cupboard units with plumbing for the washing machine and space for the tumble dryer. Sink and access to the Worcester central heating boiler.
L shaped lounge
7.62m x 7.31m (25' 0" x 24' 0") A luxurious room with many windows providing stunning views of the gardens and immediate countryside. From here french doors open into the:
Summer room
9.26m x 2.79m (30' 5" x 9' 2") This room runs the depth of the house with windows on three sides taking full advantage of the surrounding gardens. French doors then open out onto a patio area.
First floor
The landing comes complete with two loft accesses and leads to the following:
Master bedroom
5.84m x 4.92m (19' 2" x 16' 2") This room extends beyond to a seating area a further 16'2" x 12'8" with a full height sloping ceiling incorporating six windows whilst at the far end an atrium style window gives panoramic views across farmland to your right, even up to Dial Hill.
Luxury en-suite
Double ended Bath and a king size walk in shower. There is a wall mounted WC and a wide rectangular wash basin with vanity cupboards and drawers below the suite is complemented by beautiful tiling to the walls and floors. Giving this En-suite a wonderful finish.
Dressing room
More than enough shelving and hanging rails. And automatic floor lighting as you enter the room.
Bedroom 2
4.64m x 3.20m (15' 3" x 10' 6") Two windows looking immediately out over farm land. There are wardrobes either side of a TV station and access to a fine:
En-suite shower room
With shower cubicle, Low rise WC and wash basin.
Bedroom 3
3.71m x 03.65m (12' 2" x 12' 0") Another generous double room. With a walk through to a:
Luxury en-suite shower room
A Fabulous Shower, contemporary wash basin with vanity cupboards and drawers below and WC. Lovely tiling to the floors and walls. Access to a nearby airing cupboard.
Bedroom 4
4.49m x 3.15m (14' 9" x 10' 4") Giving fantastic views of the countryside.
Luxury family bathroom
A double ended bath with a stylish waterfall tap which is carried through to a similar style tap to the wide washbasin complete with drawers under. There is a wall mounted WC and a large walk in shower. Again superb tiling gives a very high standard of finish.
Outside
Double wrought iron gates open to a large circular drive giving access to a double garage and surrounded by wonderfully tended gardens, including a lovely water feature, a level lawn and two sided gated accesses that lead to the side of the rear garden. The gardens are very private, there is farmland to three sides, which gives you a feel of space and being in the countryside. To the right hand side of the property there is access to the propane gas cylinder.
Property Location
Similar Properties
Detached house For Sale Clevedon Detached house For Sale BS21 Clevedon new homes for sale BS21 new homes for sale Flats for sale Clevedon Flats To Rent Clevedon Flats for sale BS21 Flats to Rent BS21 Clevedon estate agents BS21 estate agents



.png)











