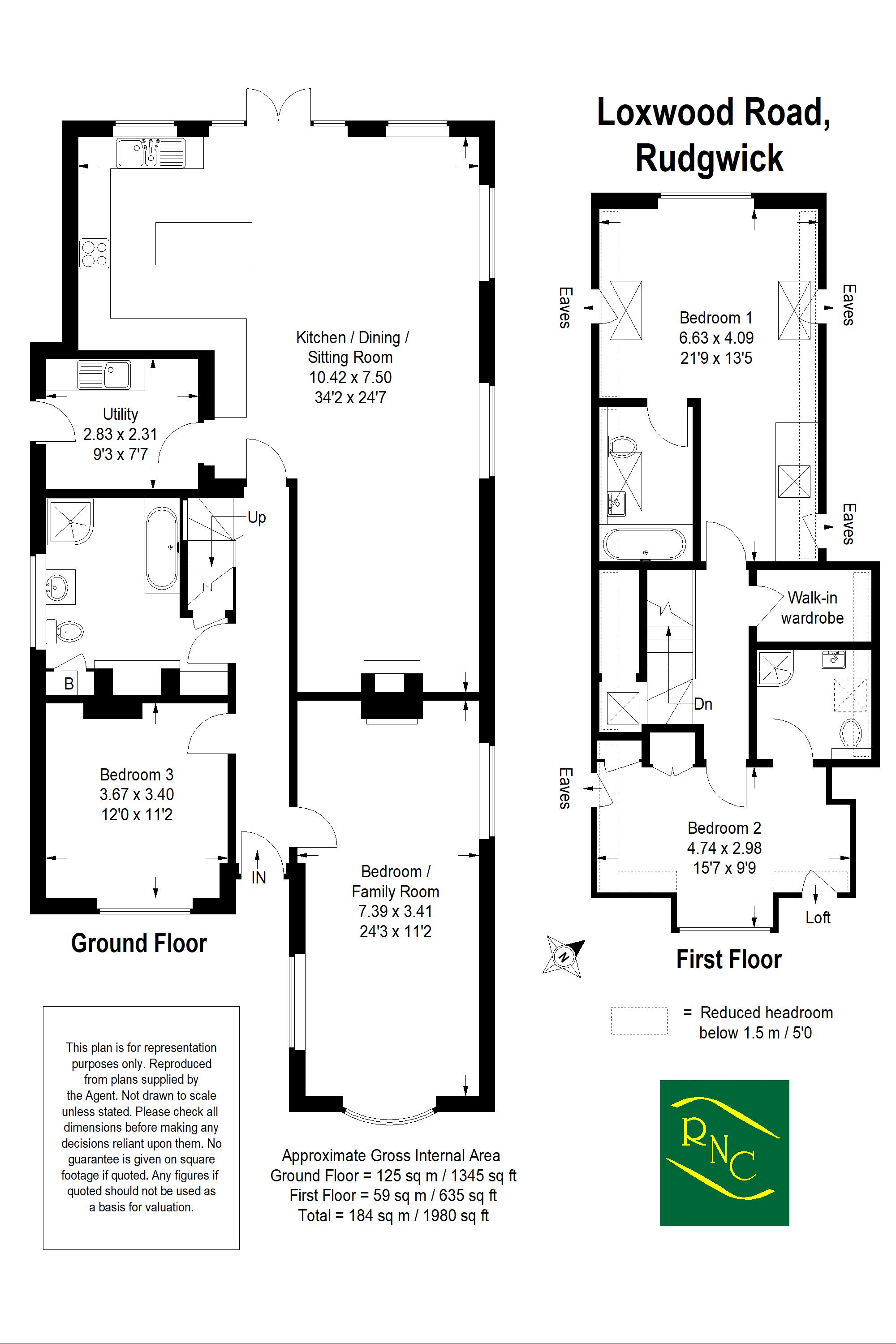4 Bedrooms Detached house for sale in Loxwood Road, Rudgwick, Horsham RH12 | £ 635,000
Overview
| Price: | £ 635,000 |
|---|---|
| Contract type: | For Sale |
| Type: | Detached house |
| County: | West Sussex |
| Town: | Horsham |
| Postcode: | RH12 |
| Address: | Loxwood Road, Rudgwick, Horsham RH12 |
| Bathrooms: | 3 |
| Bedrooms: | 4 |
Property Description
A spacious and versatile family home of approximately 2,000 sq ft in size benefiting from a contemporary open plan kitchen and living room extension, 3/4 double bedrooms (2 with en-suites) and a superb family bathroom. The property is well presented throughout and enjoys a particularly generous rear garden and a wide driveway affording plenty of parking to the front.
Entrance Hall:
Open Plan Kitchen/Dining/Sitting Room: (34' 2'' x 24' 7'' (10.42m x 7.50m))
An impressive open-plan room with a sitting area having fireplace with attractive surround, oak effect luxury vinyl flooring, dining area with range of fitted cupboards and kitchen which is comprehensively fitted with superb range of cream units under Silestone work surfaces including a feature island unit. There is a range of integrated appliances including full height fridge/freezer, dishwasher, oven, gas hob and extractor over. Patio doors extend out onto the patio and garden.
Utility Room: (9' 3'' x 7' 7'' (2.83m x 2.31m))
With sink unit and space and plumbing for washing machine, door to garden.
Family Room/Bedroom Four: (24' 3'' x 11' 2'' (7.39m x 3.41m))
Triple aspect, fireplace.
Bedroom Three: (12' 0'' x 11' 2'' (3.67m x 3.40m))
Front aspect, double bedroom, (currently used as a double bedroom).
Family Bathroom:
Comprehensively fitted with bath, separate shower enclosure with thermostatic shower, close coupled WC, contemporary style wash hand basin, fully tiled walls, ladder style radiator, linen cupboard with hot water cylinder.
Stairs To First Floor Landing:
Walk-in cupboard, landing area.
Bedroom One: (21' 9'' x 13' 5'' (6.63m x 4.09m))
With rear aspect over garden, eaves storage cupboards.
En-Suite Bathroom:
With modern suite comprising; panelled bath, close coupled WC, wash hand basin, wall tiling.
Bedroom Two: (15' 7'' x 9' 9'' (4.74m x 2.98m))
Eave storage cupboards, access to loft space.
En-Suite Shower Room:
With shower enclosure, having thermostatic shower, close coupled WC, wash hand basin.
Outside:
The property is approached via a brick pavior driveway, providing plenty of off-road parking. A path leads to the front door flanked by open-plan lawns to the side. Side access to rear garden, which is a delightful feature of the property, being of good size having a paved patio stepping onto extensive lawns, enjoying a bright and sunny westerly aspect, with the end boundary backing onto open farmland.
Services:
Mains water, gas, electric and drainage.
Property Location
Similar Properties
Detached house For Sale Horsham Detached house For Sale RH12 Horsham new homes for sale RH12 new homes for sale Flats for sale Horsham Flats To Rent Horsham Flats for sale RH12 Flats to Rent RH12 Horsham estate agents RH12 estate agents



.png)










