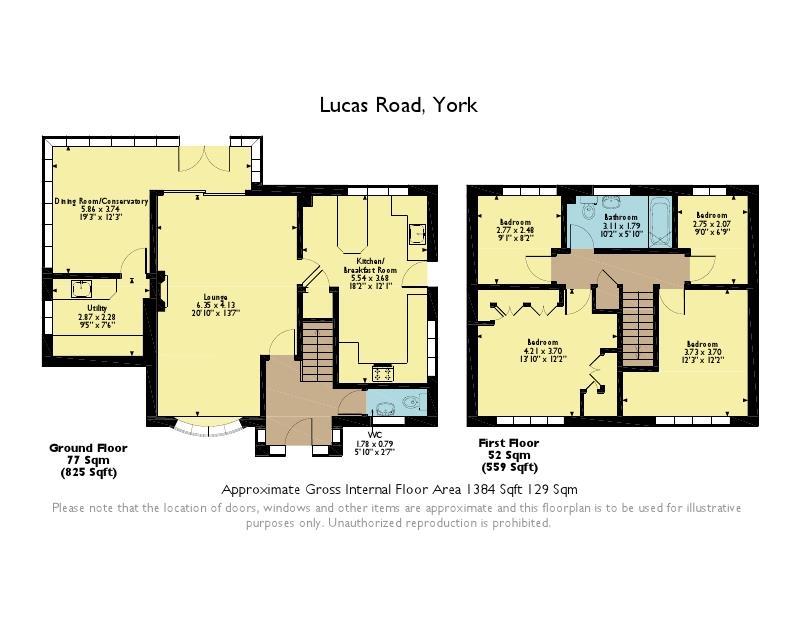4 Bedrooms Detached house for sale in Lucas Road, Tockwith, York YO26 | £ 360,000
Overview
| Price: | £ 360,000 |
|---|---|
| Contract type: | For Sale |
| Type: | Detached house |
| County: | North Yorkshire |
| Town: | York |
| Postcode: | YO26 |
| Address: | Lucas Road, Tockwith, York YO26 |
| Bathrooms: | 0 |
| Bedrooms: | 4 |
Property Description
Set on this extremely popular development on the well placed village of Tockwith between York and Wetherby, a spacious and well designed modern four bedroom detached residence coming under the catchment area for Tadcaster Grammar and King James Secondary Schools.
This immaculately and well presented property offers spacious living accommodation throughout and is sure to appeal to a variety of purchasers, especially families looking for great living space.
The living accommodation boasts a superb entrance hall and cloakroom, living room, a bespoke Kutchenhaus kitchen with Neff appliances, a wrap around conservatory and utility room to the ground floor. On the first floor there are 4 bedrooms with the master bedroom having fitted wardrobes. The house bathroom has been fitted withTravertine tiles a panelled bath with jacuzzi jets.
To the front of the property there is a driveway leading to the garage/storage space. To the rear is a lawned and patio area perfect for entertaining in the summer, the property also has a Dunster summer house with windows and electrics it is also insulated in the roof and flooring.
Location
The property is situated in the sought after North Yorkshire village of Tockwith which benefits from a number of local amenities including two superb public houses, a much sought after and highly acclaimed primary school, excellent village store/post office and situated to the East of Wetherby, which provides swift and easy access for commuting through to York, Harrogate and Leeds with the nearby A1/M1 link road, providing access for commuting throughout the Yorkshire region.
Direction
Leave Wetherby via the B1224 in the direction of York and turn left signposted Tockwith. On entering the village via Kirk Lane, turn left at the junction and follow the road along for approximately half a mile and turn left onto Fleet Lane. Turn left into Prince Rupert Drive and continue along the road turning left into Lucas Road where the property is located on the left hand side identified by our Hunters For Sale board.
Accommodation
entrance hall
External door to the front. Door to the sitting room and the staircase to the first floor.
Lounge
6.35m (20' 10") x 4.14m (13' 7")
Italian marble fireplace and hearth with a gas fire. Patio sliding doors to the conservatory to the rear and a window to the front aspect. Internal door leading to the Kitchen. 2 radiators.
Kitchen dining room
5.54m (18' 2") x 3.68m (12' 1")
Bespoke Kutchenhaus kitchen with fitted wall and base units with under lighting. Schock sink unit with mixer tap. Neff integrated hob and double electric oven with tiled splash back. Integrated floor to ceiling cda fridge and freezer and integrated dishwasher. Laminate flooring. Free standing radiator. Under the stairs cupboard. Window to the rear and side aspect. External door to the side.
Dining room/ conservatory
5.87m (19' 3") x 3.73m (12' 3")
Tiled flooring with internal door to the utility. Window to the rear and side aspect. Patio door to the garden.
Utility room
2.87m (9' 5") x 2.29m (7' 6")
Viessmann boiler. Fitted with wall and base units with space for a washer and dryer. Work surfaces and a stainless steel sink units with a mixer tap. Window to the side aspect.
Downstairs WC
Low level WC with pedestal wash hand basin. Window to the front aspect.
First floor landing
Doors to the bedrooms and house bathroom. Airing cupboard housing cylinder water tank.
Master bedroom
4.22m (13' 10") x 3.71m (12' 2")
Fitted bedroom furniture including overhead storage wardrobes with under lighting. Laminate flooring with a window to the front aspect. Radiator.
Bedroom two
3.73m (12' 3") x 3.71m (12' 2")
Window to the front aspect. Radiator. Access to loft via hatch.
Bedroom three
2.77m (9' 1") x 2.49m (8' 2")
Fitted wardrobes with a window to the rear aspect. Radiator
bedroom four
2.74m (9' 0") x 2.06m (6' 9")
Window to the rear aspect. Radiator.
House bathroom
A panelled bath with jacuzzi jets and a shower over. Pedestal wash hand basin and a low level WC. Heated towel rail. Travertine tiles . A window to the rear aspect.
Summer house
5.00m (16' 5") x 3.00m (9' 10")
Dunster summer house with double glazed windows and insulation to the roof and flooring. Electrics.
To the front
Paved indian stone to provide off street parking for multiple cars. Lawned area with hedge boundaries. Gate access to the side which leads to a paved area for bin storage.
Rear garden
Indian stone paved patio ideal for entertaining in the summer evenings. Lawned garden with mature shrubs and tree boarders. To the side is gate access and a water supply.
Garage
Up and over door with lights and power.
Agent note
Summer house is subject to negotiation
Property Location
Similar Properties
Detached house For Sale York Detached house For Sale YO26 York new homes for sale YO26 new homes for sale Flats for sale York Flats To Rent York Flats for sale YO26 Flats to Rent YO26 York estate agents YO26 estate agents



.png)











