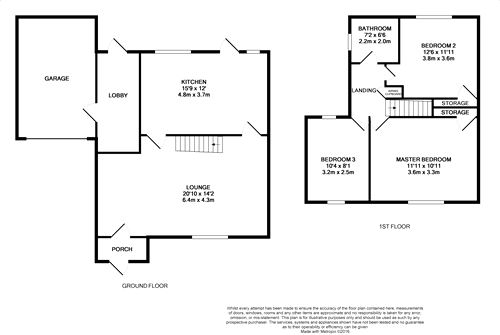3 Bedrooms Detached house for sale in Lucy Lane South, Stanway, Colchester, Essex CO3 | £ 330,000
Overview
| Price: | £ 330,000 |
|---|---|
| Contract type: | For Sale |
| Type: | Detached house |
| County: | Essex |
| Town: | Colchester |
| Postcode: | CO3 |
| Address: | Lucy Lane South, Stanway, Colchester, Essex CO3 |
| Bathrooms: | 0 |
| Bedrooms: | 3 |
Property Description
**guide price of £330,000 to £340,000**
This homely three bedroom, detached family home, is situated in the popular district of Stanway. An area desirable for those looking for good schooling, access to the A12 and an abundance of local amenities. This property benefits from garage, off road parking, private rear garden, along with spacious living accommodation, a light airy lounge/dining room, divided by an arch way and a fully fitted kitchen. On the first floor, three bedrooms and a family shower room.
You access this homes ground floor accommodation via an entrance porch. The main living area is in good decorative order, with laminate flooring that runs through to the dining room and double glazed windows. In the dining area, the room is also presented well with plenty of space for dining table and chairs, this room also has double glazed doors to the rear garden.
In the kitchen, you will find a fully fitted kitchen comprising of wooden units, worktops, inset sink, integrated electric oven with gas hob, cooker hood, plumbing for washing machine, dishwasher, and space for fridge freezer.
To the first floor, gain access to all three bedrooms and the family bathroom via a light landing. In the master you have plenty of space, two of the bedrooms are double in size, all rooms are in good decorative order. In the family bathroom, you have underfloor heating, a suite comprising of shower in cubicle, low level WC and wash hand basin.
Outside this property, a drive way suitable for two cars (approximately) leads to the home and the homes single garage. To the rear of the property, a large, enclosed garden, mainly laid to lawn, with some patio.
Ground Floor
Entrance Porch
Lounge
6.35m x 4.32m (20' 10" x 14' 2")
Kitchen/Diner
4.80m x 3.66m (15' 9" x 12')
Landing
Master Bedroom
3.63m x 3.33m (11' 11" x 10' 11")
Second Bedroom
3.81m x 3.63m (12' 6" x 11' 11")
Third Bedroom
3.15m x 2.46m (10' 4" x 8' 1")
Family Bathroom
2.18m x 1.98m (7' 2" x 6' 6")
Property Location
Similar Properties
Detached house For Sale Colchester Detached house For Sale CO3 Colchester new homes for sale CO3 new homes for sale Flats for sale Colchester Flats To Rent Colchester Flats for sale CO3 Flats to Rent CO3 Colchester estate agents CO3 estate agents



.png)











