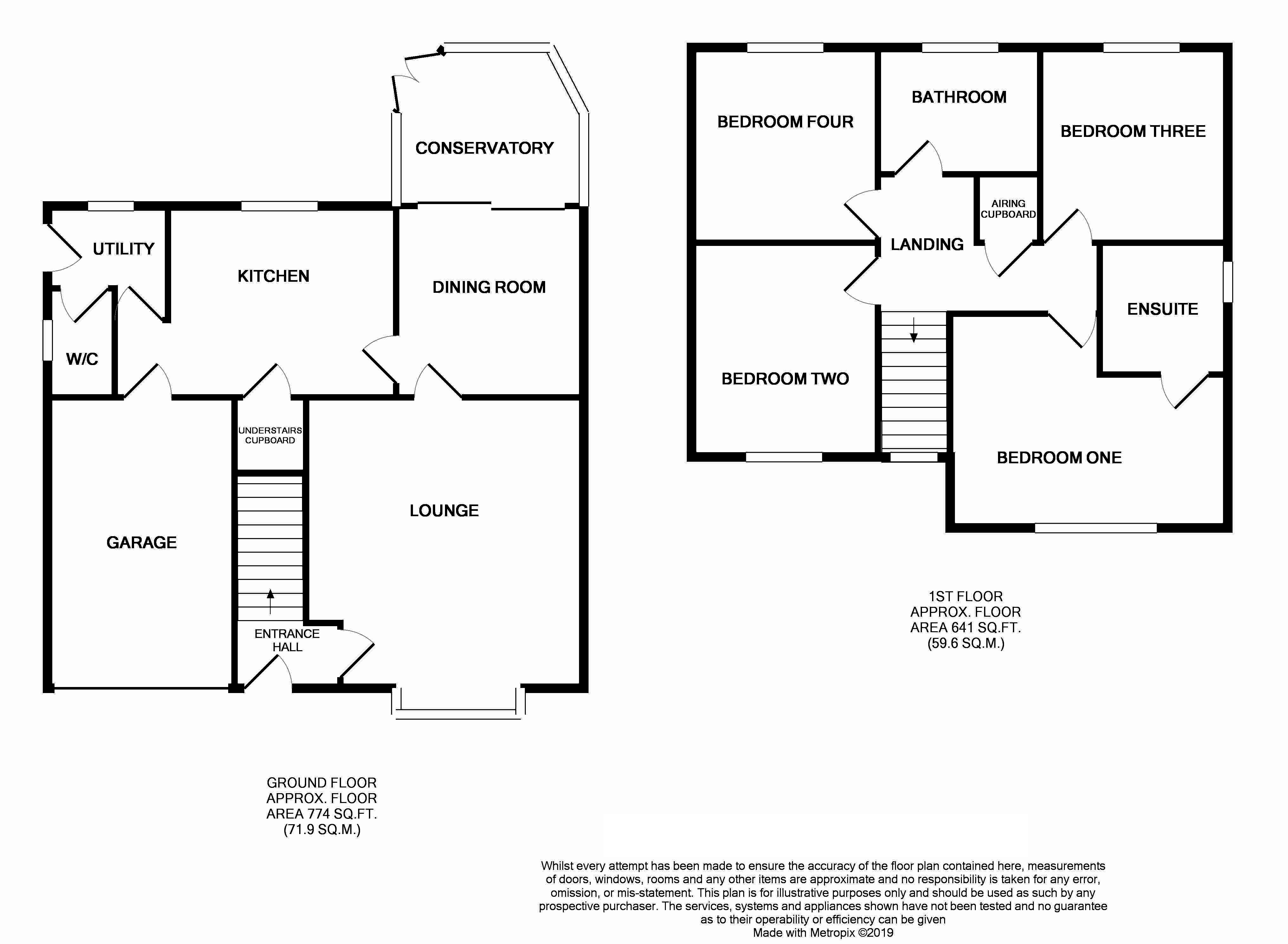4 Bedrooms Detached house for sale in Ludford Close, Newcastle ST5 | £ 238,000
Overview
| Price: | £ 238,000 |
|---|---|
| Contract type: | For Sale |
| Type: | Detached house |
| County: | Staffordshire |
| Town: | Newcastle-under-Lyme |
| Postcode: | ST5 |
| Address: | Ludford Close, Newcastle ST5 |
| Bathrooms: | 2 |
| Bedrooms: | 4 |
Property Description
Beyond the front door a warm and welcoming home awaits you. Conveniently situated close to local amenities schools and major commuter networks. The internal accommodation briefly comprises entrance hall, lounge, dining room, kitchen, utility, cloakroom and integral garage on the ground floor. To the first floor there are four bedrooms, master with en-suite and family bathroom. The property also benefits from gas central heating and UPVC double glazing throughout.
Entrance hall UPVC double glazed entrance door, tiled floor, wall mounted radiator, ceiling light, single electric socket, stairs leading to the first floor landing and door leading to the lounge.
Lounge 13' 6" x 15' 7" (4.14m x 4.77m) measured to the widest point UPVC double glazed bay window to the front elevation, gas fire with bespoke custom made marble hearth and surround, two wall mounted radiators, carpet floor covering, two ceiling lights, two single electric sockets, one double electric socket, T.V point and phone line point.
Dining room 8' 11" x 10' 5" (2.74m x 3.18m) Wall mounted radiator, ceiling light, two single electric sockets, carpet floor covering and sliding doors leading to the conservatory.
Conservatory UPVC double glazed windows, UPVC double glazed French doors to the rear, wall lights, tiled floor, double electric socket and wall mounted radiator.
Kitchen 9' 1" x 10' 5" (2.79m x 3.18m) measured to the widest point Wall and base units with preparation surfaces over, integrated stainless steel sink with mixer tap, built in eye level double oven, separate integrated four ring gas hob with extractor hood above, space for under counter fridge, UPVC double glazed window to the rear elevation, two double electric sockets, tiled splash backs, ceiling light, wall mounted radiator, access to the under stairs cupboard and doors leading to the integral garage and utility area.
Utility 6' 5" x 5' 10" (1.96m x 1.80m) Space and plumbing for washing machine and tumble dryer with work surfaces over, UPVC double glazed window to the rear elevation, ceiling light, vinyl floor covering, UPVC exterior door to the side elevation, single electric socket, wall mounted radiator, wall mounted gas boiler and door leading to the downstairs cloakroom.
Cloakroom Wall mounted corner sink, W/C, wall mounted radiator, UPVC double glazed window to the side elevation, ceiling light and vinyl floor covering.
Landing Double glazed window to the front elevation, ceiling light, access to the loft space, storage cupboard housing the water cylinder and access to the bedrooms and family bathroom.
Bedroom one 11' 1" x 10' 7" (3.38m x 3.24m) A UPVC double glazed window to the front elevation, built in wardrobe, one double electric socket, one single electric socket, ceiling light, wall mounted radiator, carpet floor covering and door leading to the en-suite.
En-suite 7' 0" x 6' 9" (2.14m x 2.08m) measured to the widest point A UPVC double glazed window to the side elevation, three quarter bath with wall mounted power shower over, glass shower screen, W/C, pedestal hand wash basin, tiled walls, vinyl flooring, recess lighting, wall mounted shower and electric shaver point.
Bedroom two 10' 9" x 8' 2" (3.29m x 2.50m) UPVC double glazed window to the front elevation, carpet floor covering, ceiling light, single and double electric sockets and wall mounted radiator.
Bedroom three 10' 0" x 8' 2" (3.06m x 2.50m) UPVC double glazed window facing the rear elevation, one single electric socket, one double electric socket, ceiling light, carpet flooring and wall mounted radiator.
Bedroom four 8' 1" x 8' 2" (2.48m x 2.50m) A UPVC double glazed window facing the rear elevation, carpet floor covering, ceiling light, wall mounted radiator, one double electric socket and one single electric socket
bathroom 6' 4" x 6' 2" (1.94m x 1.89m) measured to the widest point A three piece white suite including a W/C, pedestal hand was basin, panel bath, partially tiled walls, ceiling light, vinyl floor covering, wall mounted towel radiator and UPVC obscured double glazed window to the rear elevation.
Garage An up and over door with power and lighting.
Exterior To the front of the property there is a tarmac driveway providing off road parking with a front gravel garden and a side gate leading to the rear of the property. To the rear there is a gravel patio area leading to a lawned garden with mature planted boarders.
This property was personally inspected by Nick Cliffe
Details were produced on 01st March 2019
Property Location
Similar Properties
Detached house For Sale Newcastle-under-Lyme Detached house For Sale ST5 Newcastle-under-Lyme new homes for sale ST5 new homes for sale Flats for sale Newcastle-under-Lyme Flats To Rent Newcastle-under-Lyme Flats for sale ST5 Flats to Rent ST5 Newcastle-under-Lyme estate agents ST5 estate agents



.png)











