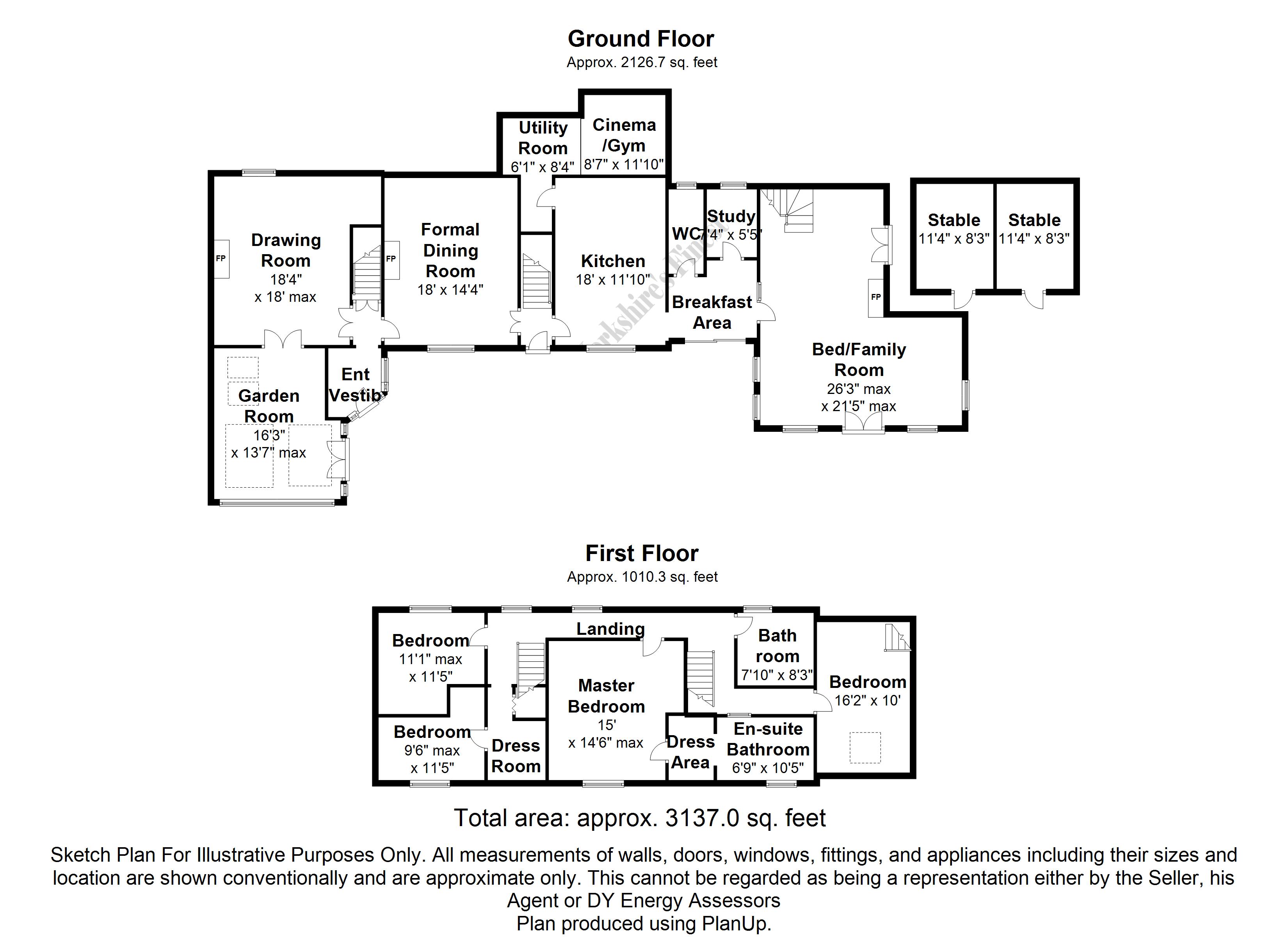5 Bedrooms Detached house for sale in Luke Lane, Thongsbridge, Holmfirth HD9 | £ 695,000
Overview
| Price: | £ 695,000 |
|---|---|
| Contract type: | For Sale |
| Type: | Detached house |
| County: | West Yorkshire |
| Town: | Holmfirth |
| Postcode: | HD9 |
| Address: | Luke Lane, Thongsbridge, Holmfirth HD9 |
| Bathrooms: | 2 |
| Bedrooms: | 5 |
Property Description
This magnificent home has an abundance of character and charm with a flexible layout (ideal if one desires to create an annexe/studio). Also benefitting from two stables on a plot of 2 acres in total This sizeable accommodation boasts a beautiful garden room, dining kitchen and stunning sitting room as well as a further drawing room with study and downstairs cloakroom. To the first floor is a large master bedroom with en-suite and dressing room with a further three bedrooms and house bathroom. This home is surrounded by the most beautiful, picturesque scenery - a chance to own a unique property. Also located in a catchment area for ofsted Outstanding Schools, which are in walking distance as is the high end restaurant 'Devour'
entrance An elegant entrance hall having a characterful, sloping beamed ceiling with exposed stone walls providing a fabulous introduction to this unique abode. Cream tiled flooring leads through to a sizeable garden room.
Garden room A magnificent additional space, perfect for sitting and relaxing or having afternoon tea. Boasting magical views over the colourful and decorative garden, creating an instant feel of calm and serenity - truly divine. Also benefitting from an excellently crafted beamed ceiling with a sky light, just perfect for star gazing. Double doors reveal the sitting room. Please note, the configuration of both wings on the ground floor are very flexible and ideal for those wanting an annexe or perhaps ground floor bedrooms.
Sitting room A generous sized sitting room boasting beautiful beamed ceiling with an open fireplace which creates a warm and inviting atmosphere. Double glazed windows frame stunning rural scenery as well as providing natural light. This is a perfect room for snuggling up on those lazy days.
Formal dining room As our measurements suggest, this is a sizeable space boasting an abundance of character and charm, including original beamed ceilings with a superior open fireplace that provides a truly terrific place for entertaining on those special occasions. Mullion style windows and box seat overlook the picturesque front garden.
Dining kitchen A delightful open plan dining kitchen benefitting from an abundance of wall and base units with a 1 and 1/2 Belfast sink unit. The main focal point is an eye catching "Rayburn" double cooker which adds a wonderful homely feel. Also benefitting from a built-in Miele oven and 5 ring Zanussi gas hob with a stylish stainless steel extractor fan. A farmhouse dining table sits happily within this space creating an area for everyday dining. Plumbing for a dishwasher is also in place. A door opens to a large pantry with further double doors opening to a good sized utility area. Stone steps lead down to a generous cellar which is ideal for a cinema room or gym. From the kitchen, an archway leads to a superb breakfast room with patio doors sliding open to the flagged patio, excellent for coffee and croissants on those sunny Sunday mornings. The rustic tiled floor fits perfectly with the theme of the property. Doors open to the modern cloak room and utility room which could ideally be converted to a home study. Double arch barn glass doors open to the drawing room/bedroom 5.
Bedroom 5/drawing room The piece de resistance is this opulent room, currently used as a drawing room, however the potential is endless to create a downstairs annexe/dining kitchen or a working studio. Boasting a high beamed ceiling with two sizeable sky lights and floor to ceiling windows providing an abundance of character. Together with a log burning stove and rustic tiled flooring, the current vendors use this space for larger gatherings and family parties. Doors lead out to the beautiful rear garden.
Master bedroom A generously sized master suite boasting neutral décor with a beamed ceiling and original traditional fireplace. Mullion windows provide views across the front of the property. A door opens to the large dressing room with steps leading down to a sizeable bathroom suite.
Bedrooms/bathroom Having a further three bedrooms, all very individual and unique. Bedrooms three and four have the potential to create one luxury suite, with the opportunity for a dressing area and en-suite, depending on how many bedrooms are needed. Bedroom two has character and charm with a fabulous beamed sloping ceiling and a sizeable skylight which frames beautiful views. All bedrooms are served by a generous sized 4 piece house bathroom.
Landings As our floorplan reveals, this magnificent property has three different staircases leading to the first floor landing. A sweeping landing provides many intriguing features with stained glass windows and door. Access is also given to a sizeable loft which ideally could create a crafts/play room.
Outside Surrounding the property is a truly divine outside space with well maintained landscaped lawns and borders, providing a stunning sanctuary for those summer months. A stable block lends itself for livestock or as a summer bar as the current vendors use - however, there is the opportunity to create a further annexe if one desired. Can you amend last line to say; To the rear is an 1.5 acre { approx. } paddock which runs straight from the back garden allowing the holy grail of seeing your own horse graze on your own land through your own window. Land has not been formerly measured.
Property Location
Similar Properties
Detached house For Sale Holmfirth Detached house For Sale HD9 Holmfirth new homes for sale HD9 new homes for sale Flats for sale Holmfirth Flats To Rent Holmfirth Flats for sale HD9 Flats to Rent HD9 Holmfirth estate agents HD9 estate agents



.png)











