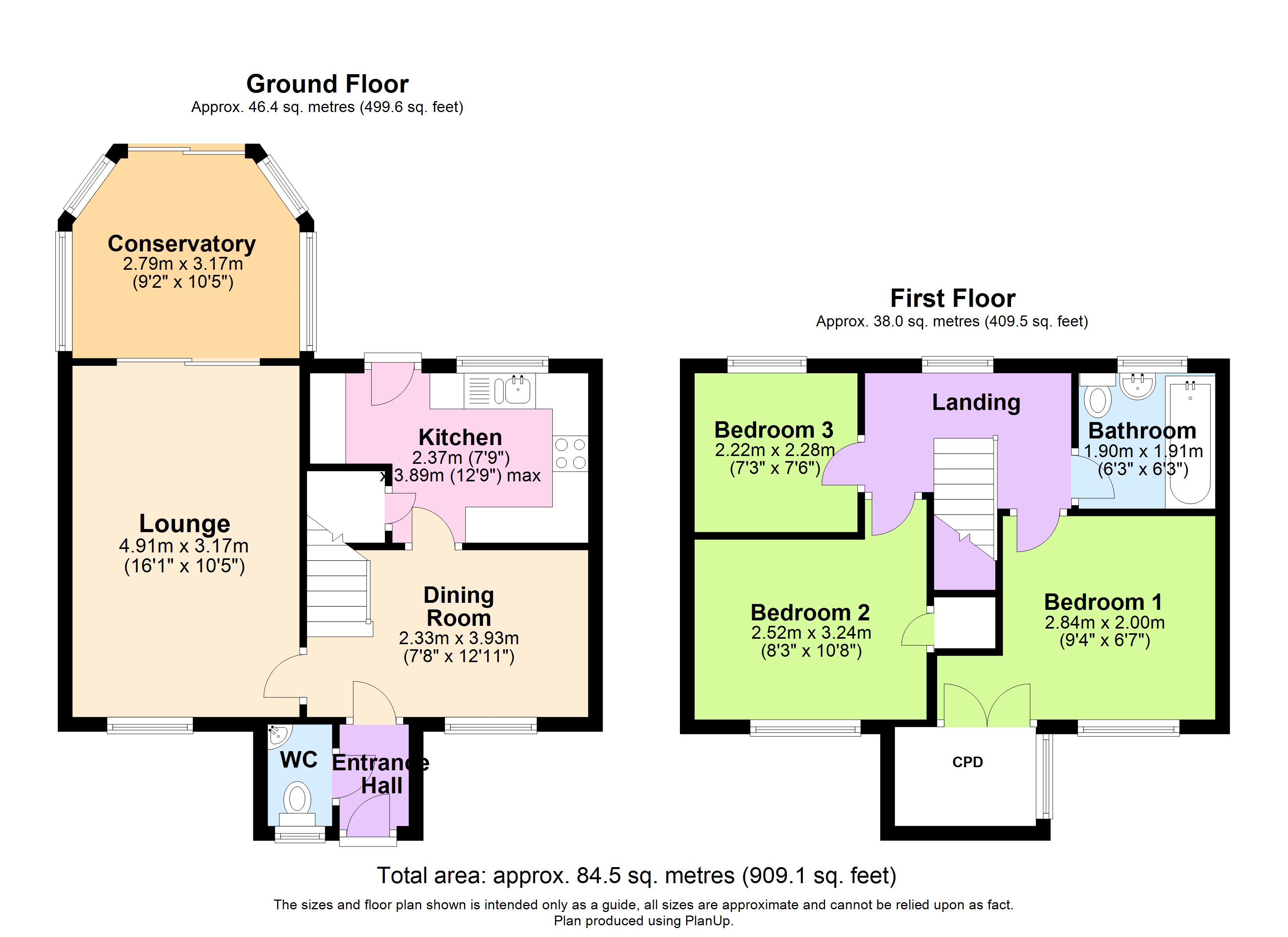3 Bedrooms Detached house for sale in Lukins Drive, Dunmow CM6 | £ 350,000
Overview
| Price: | £ 350,000 |
|---|---|
| Contract type: | For Sale |
| Type: | Detached house |
| County: | Essex |
| Town: | Dunmow |
| Postcode: | CM6 |
| Address: | Lukins Drive, Dunmow CM6 |
| Bathrooms: | 1 |
| Bedrooms: | 3 |
Property Description
The property Detached family home located on the popular 'Lukins Drive' development built by Messrs. Countryside homes. This three bedroom home has the benefit of a ground floor cloakroom and a conservatory. The exterior provides driveway parking leading to the garage. The front and rear gardens are well stocked.
Ground Floor
Entrance Hall Entered via front door, wood effect flooring, door to dining room, door leading to:-
Cloakroom Window to front aspect, low level W.C, corner wash hand basin with tiled splash back, wood effect flooring.
Dining Room 12' 9" x 8' 5" (3.89m x 2.57m) Window to front aspect, wood effect flooring, radiator, ceiling mounted light fitting, various power points, stairs rising to first floor landing, doors leading to:-
Living Room 10' 5" x 16' 1" (3.18m x 4.90m) Window to front aspect, two radiators, two ceiling mounted light fittings, feature fire place, T.V point, carpeted flooring, patio sliding doors to:-
Conservatory 10' 1" x 9' 6" (3.07m x 2.90m) Patio sliding doors to rear aspect leading to rear garden, windows to multiple aspects, ceiling mounted light fitting, fully tiled flooring.
Kitchen 12' 9" x 8' 5" (3.89m x 2.57m) Window to rear aspect, partly glazed door to rear garden, fitted with a range of base and eye level units with granite effect working surface over, inset one and half bowl sink and drainer unit with stainless steel mixer tap over, space for washing machine, space for fridge, space for freezer, wall mounted boiler, space for dish washer, four ring gas hob with extractor fan over, integrated oven, partly tiled walls, various inset spotlights, wood effect flooring, radiator, door to storage cupboard.
First Floor
First Floor Landing Windwo to rear aspect, radiator, carpeted flooring, various power points, doors leading to:-
Master Bedroom 10' 7" x 12' 9" (3.23m x 3.89m) Window to front aspect, radiator, ceiling mounted light fittings, various power points, double doors to walk in wardrobe.
Bedroom Two 10' 3" x 10' 6" (3.12m x 3.20m) Window to front aspect, radiator, carpeted flooring, ceiling mounted light fittings, various power points.
Bedroom Three 7' 6" x 8' 1" (2.29m x 2.46m) Window to rear aspect, carpeted flooring, ceiling mounted light fitting, partly wood panelled walls, various power points.
Family Bathroom Opaque window to rear aspect, fitted with a three piece white suite comprising low level W.C, wash hand basin with stainless steel mixer tap over, tile enclosed bath with wall mounted shower attachment and glass enclosure, cully tiled flooring, fully tiled walls, built in storage cupboard.
Outside
Garage & Driveway The front of the property boasts driveway parking which in turn leads to a single garage with up and over door, power and lighting.
The front garden is mainly stone and enclosed with mature hedging with a timber gate providing access to the rear garden.
Rear Garden The rear garden consists of mainly lawn with a generous patio area enclosed by mature hedging and timber fence.
Property Location
Similar Properties
Detached house For Sale Dunmow Detached house For Sale CM6 Dunmow new homes for sale CM6 new homes for sale Flats for sale Dunmow Flats To Rent Dunmow Flats for sale CM6 Flats to Rent CM6 Dunmow estate agents CM6 estate agents



.png)

