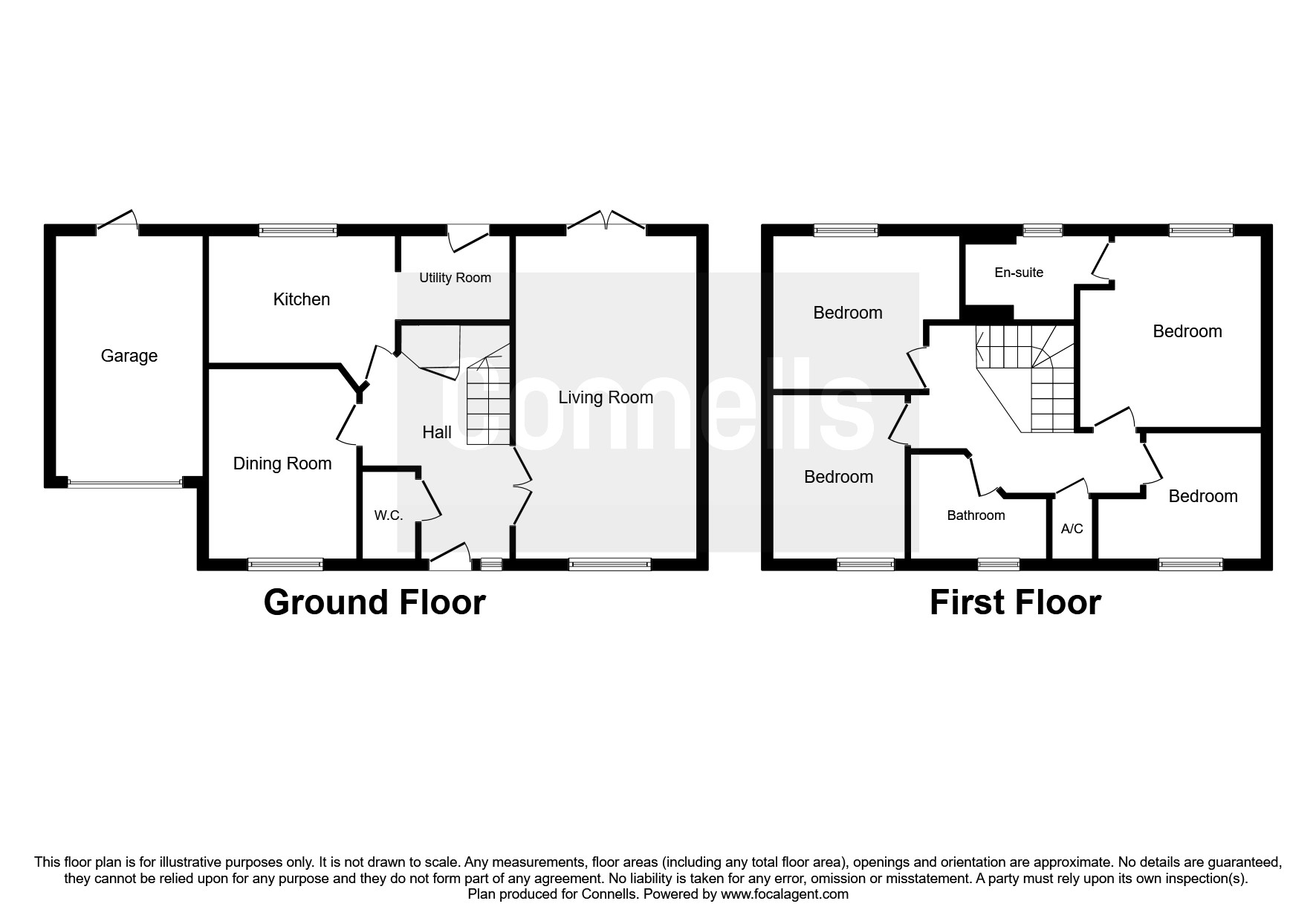4 Bedrooms Detached house for sale in Lumbley Close, Great Cambourne, Cambridge CB23 | £ 425,000
Overview
| Price: | £ 425,000 |
|---|---|
| Contract type: | For Sale |
| Type: | Detached house |
| County: | Cambridgeshire |
| Town: | Cambridge |
| Postcode: | CB23 |
| Address: | Lumbley Close, Great Cambourne, Cambridge CB23 |
| Bathrooms: | 1 |
| Bedrooms: | 4 |
Property Description
Summary
Located on the borders of the country park, this detached family home sits in a cul-de-sac. Boasting a landscaped rear garden, lounge with french doors opening onto the garden and a dining room. The master bedroom features an ensuite and their is also a single garage and driveway
description
Cambourne is located within South Cambridgeshire comprising the three villages of Great Cambourne, Lower Cambourne and Upper Cambourne. The nearest main line train station is St Neots, approximately 8.5 miles away, where you can get a direct train to Kings Cross within 43 minutes. In Cambourne there are excellent public transport services available with regular busses to Cambridge, St Neots and St Ives.
Within Cambourne itself you have a number of local amenities including Morrison's, Greens Coffee Shop, the Monkfield Arms, with a number of eateries and shops available. Schooling includes Monkfield Park Primary School, The Vine Inter Church School and Jeavons Wood Primary School. All of which are in the catchment for Comberton Village College and Cambourne Village College.
Entrance Hall
Door to front, window to front, under stairs cupboard, radiator.
Cloakroom
Window to front, wash hand basin, WC, tiled splash backs and flooring, radiator.
Lounge 11' 1" x 19' 8" ( 3.38m x 5.99m )
Window to front, French doors to rear, telephone point, television point, radiator.
Dining Room 10' 1" Max x 9' 1" Max ( 3.07m Max x 2.77m Max )
Window to front, radiator.
Kitchen 11' 5" Max x 9' 5" Max + recess ( 3.48m Max x 2.87m Max + recess )
Window to rear, fitted kitchen with a range of wall and base units with complementary work surface, stainless steel sink with one and a half bowl and drainer, tiled splash back and flooring, double oven electric oven, gas hob, cooker hood, space for dishwasher and fridge/freezer, central heating boiler, radiator, door to hall.
Utility Room 6' 8" Max x 5' 2" ( 2.03m Max x 1.57m )
Wall and base units with work surfaces, stainless sink, tiled splash back and flooring, plumbing for washing machine, radiator, door to garden.
Galleried Landing
Stairs from entrance hall, airing cupboard, loft access part boarded with lighting and ladder, radiator.
Master Bedroom 11' 9" Max x 11' 4" ( 3.58m Max x 3.45m )
Window to rear, radiator.
En-Suite
Window to rear, shower cubicle, wash hand basin, WC, part tiled, extractor fan, radiator.
Bedroom Two 9' 10" x 8' 1" ( 3.00m x 2.46m )
Window to front, radiator.
Bedroom Three 9' 8" x 11' 8" Max ( 2.95m x 3.56m Max )
Window to rear, radiator.
Bedroom Four 7' 8" x 7' 11" + Recess ( 2.34m x 2.41m + Recess )
Window to front, radiator.
Bathroom
Window to front, bath with mixer taps and shower over, wash hand basin, WC, fully tiled, extractor fan, radiator.
Rear Garden
Landscaped rear garden with timber fencing enclosing, raised boarders, laid to lawn with patio area, door leading into garage, gated access to front, water and outside electric point.
Garage
Single garage with up and over doors, power and lighting, door to garden.
1. Money laundering regulations - Intending purchasers will be asked to produce identification documentation at a later stage and we would ask for your co-operation in order that there will be no delay in agreeing the sale.
2: These particulars do not constitute part or all of an offer or contract.
3: The measurements indicated are supplied for guidance only and as such must be considered incorrect.
4: Potential buyers are advised to recheck the measurements before committing to any expense.
5: Connells has not tested any apparatus, equipment, fixtures, fittings or services and it is the buyers interests to check the working condition of any appliances.
6: Connells has not sought to verify the legal title of the property and the buyers must obtain verification from their solicitor.
Property Location
Similar Properties
Detached house For Sale Cambridge Detached house For Sale CB23 Cambridge new homes for sale CB23 new homes for sale Flats for sale Cambridge Flats To Rent Cambridge Flats for sale CB23 Flats to Rent CB23 Cambridge estate agents CB23 estate agents



.png)











