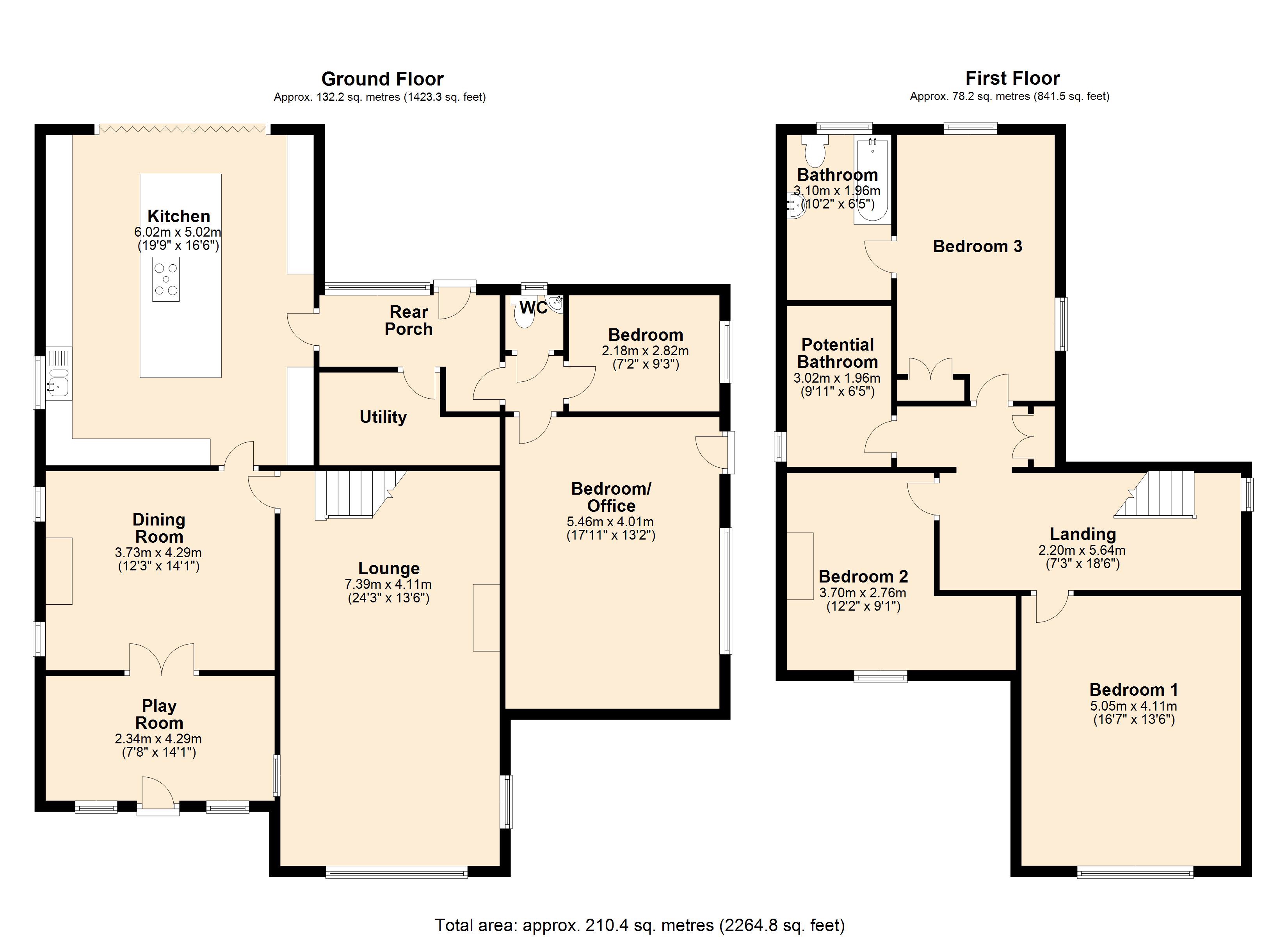5 Bedrooms Detached house for sale in Lumby Lane, Howden, Goole DN14 | £ 450,000
Overview
| Price: | £ 450,000 |
|---|---|
| Contract type: | For Sale |
| Type: | Detached house |
| County: | East Riding of Yorkshire |
| Town: | Goole |
| Postcode: | DN14 |
| Address: | Lumby Lane, Howden, Goole DN14 |
| Bathrooms: | 1 |
| Bedrooms: | 5 |
Property Description
HouseSimple are proud to offer to the market this unique detached and extended family home. Offering spacious living accommodation throughout, stunning bespoke kitchen and land of over 1.5 acres. Viewing is essential to appreciate what this home has to offer!
The accommodation briefly comprises on the ground floor; luxury Linda Barker kitchen, playroom, lounge with open fireplace, dining room with wood burner, two ground floor bedrooms (currently been used as home offices), utility, rear porch and W/C. Stairs from the lounge lead to the first floor landing, offering three further bedrooms, bathroom and further potential family bathroom (currently being used as a fourth bedroom). Outside the house itself stands on generous grounds of approximately two thirds of an acre and boasts an orchard with 7 apple trees and a pear tree. There is also an attractive meadow land of approximately two thirds of an acre.
Located on the outskirts of the historic market town of Howden, approximately 25 miles west of Hull. Leeds, York and Doncaster are both within an approximate 25 mile radius and the town is approximately 1.5 miles from access to the M62 motorway at Junction 37. The mainline train station is approximately two miles away at North Howden with direct trains to London taking 2.25 hours.
Ground Floor:
Playroom 14' 1" x 7' 8" (4.29m x 2.34m) beamed ceiling, central heating radiator and parquet wooden floor.
Dining room 14' 1" x 12' 3" (4.29m x 3.73m) brick fireplace with stove, central heating radiator and parquet wooden floor.
Lounge 24' 3" x 13' 6" (7.39m x 4.11m) PVCu double glazed bay window, ceiling coving, marble fireplace with solid hearth and open fire, 2 central heating radiators and wood floor.
Kitchen 20' 4" x 16' 6" (6.2m x 5.03m) PVCu double glazed bi-fold doors, to the rear, which fully open onto the garden. Containing a Linda Barker kitchen comprising; large range of attractive units including stainless steel one and a half bowl sink unit set in solid Oak wood working surface with self closing cupboards and drawers under, incorporating integrated fridge, freezer and an integrated dishwasher. Bosch electric oven and Bosch electric oven/microwave/grill. Large central island with Oak wood working surface incorporating Neff ceramic 5-pan hob and integrated cda extractor fan.
Bedroom/office 17' 11" x 13' 2" (5.46m x 4.01m) Also suitable for an office and having a PVCu double glazed window, side entrance door, central heating radiator and carpeting.
Bedroom/study 9' 3" x 7' 2" (2.82m x 2.18m) Also suitable for an office and having a PVCu double glazed window and laminate floor covering.
W/C closed coupled W/C, corner wash basin, central heating radiator and laminate floor covering.
Utility 10' 9" x 4' 7" (3.28m x 1.4m) stainless steel sink unit set in laminated working surface with cupboards and appliance space under, tiled floor and central heating radiator.
Rear porch 10' 9" x 7' 2" (3.28m x 2.18m) laminate floor covering.
First Floor -
Bedroom 1 18' 3" x 13' 6" (5.56m x 4.11m) PVCu double glazed window, central heating radiator and polished wood floor.
Bedroom 2 14' 1" x 11' 11" (4.29m x 3.63m) PVCu double glazed window, original fireplace, central heating radiator and carpeting.
Bedroom 3 16' 4" x 9' 9" (4.98m x 2.97m) PVCu double glazed windows, built-in wardrobe, central heating radiator and carpeting.
Bathroom 10' 2" x 6' 5" (3.1m x 1.96m) PVCu double glazed window, panelled bath with mixer shower tap, pedestal wash basin and W.C., central heating radiator and tiled floor.
Potential bathroom 9' 11" x 6' 5" (3.02m x 1.96m) Having a PVCu double glazed window. No current fittings.
Outside
Gravelled drive offers parking for several vehicles and contains the oil storage tank and the Worcester Greenstar Heatslave II External 18/25 oil combination central heating boiler. Front lawn garden. Extremely large and private side and rear lawn garden containing apple orchard and having hedges to all sides. The Meadow is accessed off Lumby Lane and is offering excellent equestrian potential.
Property Location
Similar Properties
Detached house For Sale Goole Detached house For Sale DN14 Goole new homes for sale DN14 new homes for sale Flats for sale Goole Flats To Rent Goole Flats for sale DN14 Flats to Rent DN14 Goole estate agents DN14 estate agents



.png)











