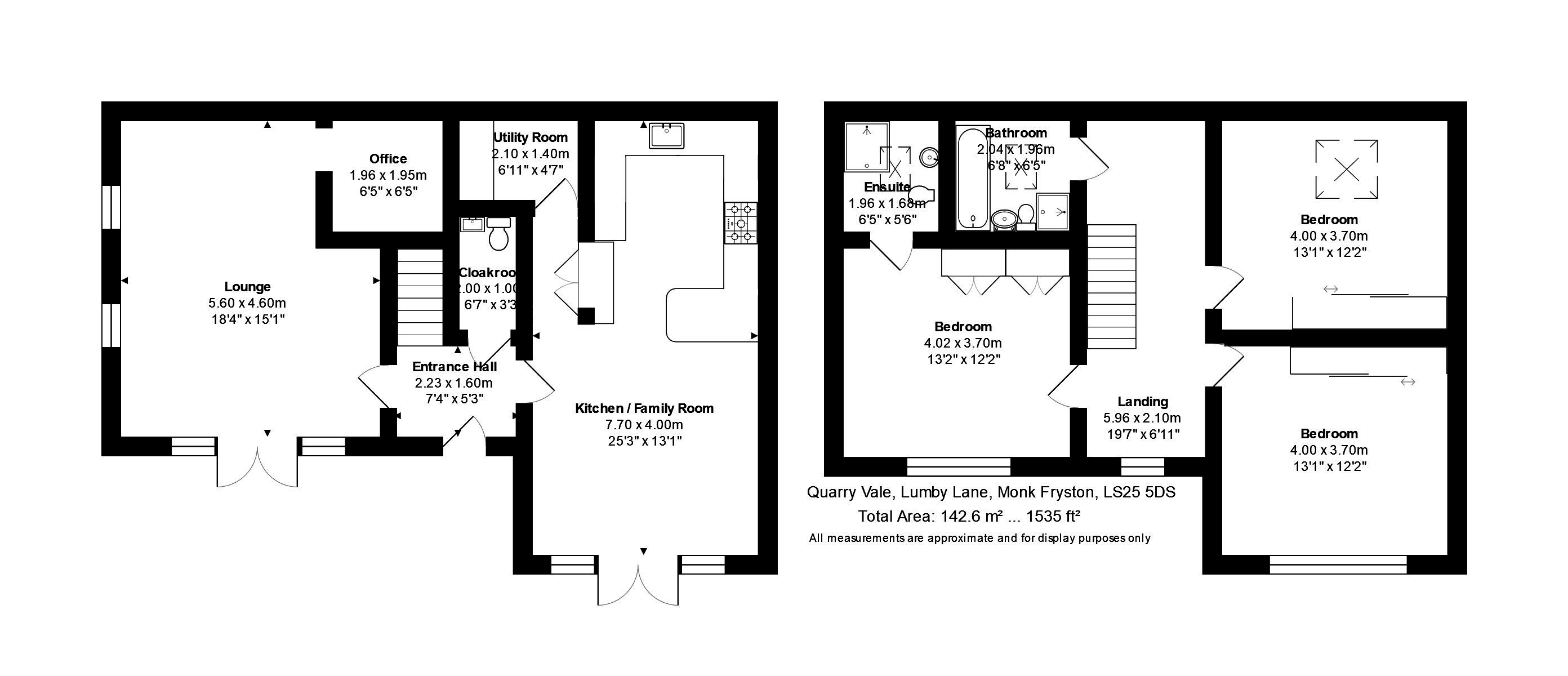3 Bedrooms Detached house for sale in Lumby Lane, Monk Fryston, Leeds LS25 | £ 325,000
Overview
| Price: | £ 325,000 |
|---|---|
| Contract type: | For Sale |
| Type: | Detached house |
| County: | West Yorkshire |
| Town: | Leeds |
| Postcode: | LS25 |
| Address: | Lumby Lane, Monk Fryston, Leeds LS25 |
| Bathrooms: | 2 |
| Bedrooms: | 3 |
Property Description
Situated in the village of Monk Fryston on the outskirts of Leeds, this three bedroom stone built detached property was designed and built by the current owners in 2014, the craftsmanship and attention detail really marks this property from its contemporaries.
Offering contemporary living in a traditional stone build detached home in the beautiful village of Monk Fryston. Great commuter location with ease of access to Leeds and York, together with the motorway system. Monk Fryston also offers beautiful local landscapes and a wealth of activities including cricket, football and its own cycling club.
The large courtyard frontage to the property has the benefit of a Resin Bound Surfacing System, which minimising maintenance. The courtyard provides ample off street parking with dusk till dawn surface lighting and low maintenance planting schemes. A private and enclosed pebbled garden with storage wraps around the side and rear.
The property is double glazed, central heating throughout with underfloor heating to the ground floor and radiator central heating to the first floor, these can be controlled operated independently of each other. There is ample power sockets to each room and the added advantage of multi point television connections to the majority of the rooms.
Entrance hall 7' 3" x 5' 2" (2.23m x 1.6m)
lounge 18' 4" x 15' 1" (5.6m x 4.6m) Great size living room with side windows and large French doors to the front. Good size office study room leading off.
Kitchen/ family room 25' 3" x 13' 1" (7.70m x 4.00m) A multi-use space with high quality kitchen units and Italian granite worktops, breakfast bar and upstands. Fitted appliances include double oven, five ring ceramic hob, angled chimney extractor, full height fridge freezer, larder unit, dishwasher and wine cooler. Skirt spot and under counter breakfast bar lighting.
Ample family and dining space, access to the utility room and French doors giving external access to the courtyard.
Utility room 6' 10" x 4' 7" (2.10m x 1.40m) Wall and base units, sink with chrome mixer tap and washing machine points.
Cloakroom 6' 6" x 3' 3" (2m x 1m) High gloss vanity unit with modern sink and chrome taps, w.C. Access to extensive storage cupboard.
Landing 19' 6" x 6' 10" (5.96m x 2.10m) Chrome and glass balustrade and handrails, window front facing.
Master bedroom 13' 2" x 12' 1" (4.02m x 3.70m) A spacious bedroom with fitted high gloss black triple door wardrobes, front facing window, access to the en-suite.
Ensuite 6' 5" x 5' 6" (1.96m x 1.68m) Full length vanity unit system with Corian top, counter top basin with chrome pedestal mixer tap. Glass and chrome shower enclosure with Grohe shower.
Bedroom 13' 1" x 12' 1" (4m x 3.7m) Front facing elevation, double bedroom with floor to ceiling slide three slide door wardrobes.
Bedroom 13' 1" x 12' 1" (4m x 3.7m) A spacious double bedroom with floor to ceiling slide three slide door wardrobes and a GGLU08 Velux window.
Bathroom 6' 8" x 6' 5" (2.04m x 1.96m) A contemporary bathroom with tiling to the walls, high white gloss vanity unit housing the wc and hand basin, bath and a glass and chrome shower enclosure with Grohe shower.
Viewing Strictly by prior appointment with this office.
Property Location
Similar Properties
Detached house For Sale Leeds Detached house For Sale LS25 Leeds new homes for sale LS25 new homes for sale Flats for sale Leeds Flats To Rent Leeds Flats for sale LS25 Flats to Rent LS25 Leeds estate agents LS25 estate agents



.png)











