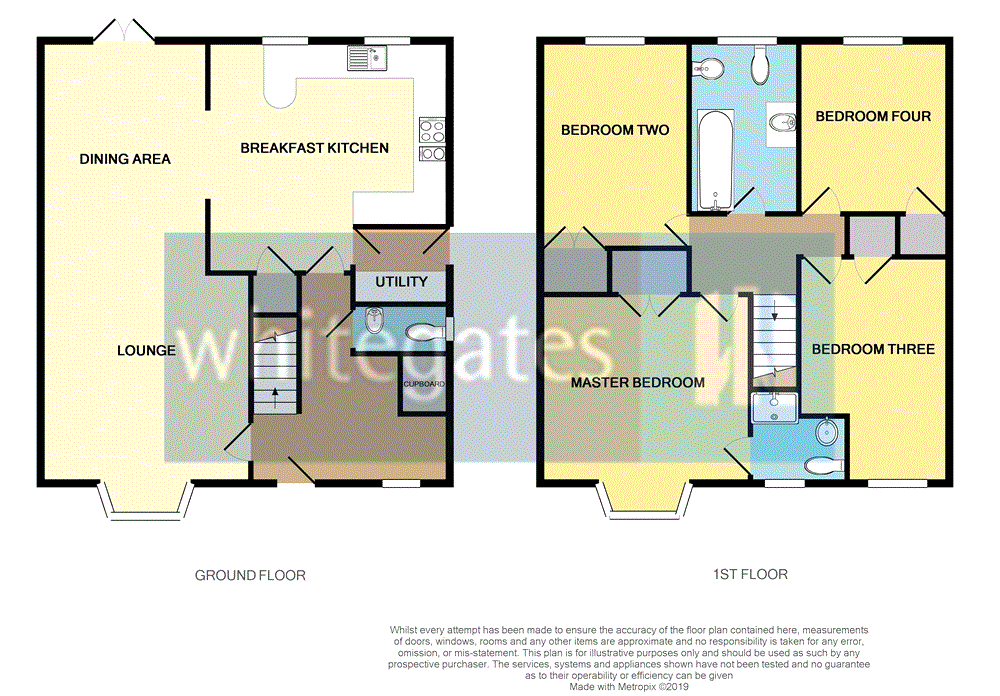4 Bedrooms Detached house for sale in Lumley Street, Castleford, West Yorkshire WF10 | £ 250,000
Overview
| Price: | £ 250,000 |
|---|---|
| Contract type: | For Sale |
| Type: | Detached house |
| County: | West Yorkshire |
| Town: | Castleford |
| Postcode: | WF10 |
| Address: | Lumley Street, Castleford, West Yorkshire WF10 |
| Bathrooms: | 2 |
| Bedrooms: | 4 |
Property Description
*** guide price £250,000 - £260,000 ***
stylish four double bedroom detached family home tucked away. En suite to master bedroom. Recarpeted in 2019. New combi boiler in 2018. Simply contact us for further details on this immaculate property on .
Entrance Hallway
Composite entrance door into a spacious hallway. Neutrally decorated walls with Bamboo flooring throughout all of down stairs. Double central heating radiator, under stairs storage and Upvc double glazed door to front aspect. Doors to WC, storage cupboard, lounge and kitchen.
WC
White two piece suite comprising WC and hand basin with mixer tap. Central heating radiator and Upvc double glazed frosted window.
Lounge Open Plan To Dining Room (12' 9" x 28' 3" (3.89m x 8.6m))
This spacious room is well presented with Upvc double glazed bay window to front elevation, wall lights to the walls and spotlights to the ceilings. Two Vertical central heating radiators. Upvc double glazed patio doors on to rear garden. Open arch into kitchen.
Kitchen (14' 8" x 13' 1" (4.48m x 3.99m))
Fantastic fitted kitchen comprising base units with cream high gloss doors and a solid wood worktop. Inset stainless steel sink drainer and mixer tap. Free standing Range style cooker with electric hob and double oven. Extractor fan and splashback above. Vertical central heating radiator. Two Upvc double glazed windows to rear aspect. Doors to pantry cupboard and utility room.
Utility Room (5' 10" x 5' 1" (1.77m x 1.56m))
Worktop with plumbing for washing machine and dishwasher below. Wall mounted lpg combi boiler. Ceramic floor tiles. Upvc double glazed door to side aspect.
Landing
A brand new carpet has been fitted to the stairs, landing and all bedrooms. Access to the loft and all rooms. Sun tube providing additional natural light.
Bedroom One (12' 11" x 13' 5" (3.93m x 4.1m))
This double bedroom is decorated in modern tones with a brand new carpet and features a Upvc double glazed bay window to the front aspect. Fitted double wardrobes and double central heating radiator. Door to ensuite.
En Suite (5' 9" x 4' 7" (1.75m x 1.4m))
This contemporary bathroom suite benefits from having a frosted glass bowl sink with mixer tap, WC and rainfall shower with Jets in shower enclosure. Spotlights to the ceiling and central heating radiator. Partly tiled walls and Upvc double glazed frosted window.
Bedroom Two (9' 9" x 12' 1" (2.97m x 3.68m))
Also a double bedroom and immaculately decorated with wood effect laminate flooring. Upvc double glazed window to rear aspect, central heating radiator and fitted double wardrobes.
Family Bathroom (6' 9" x 8' 8" (2.05m x 2.64m))
Stylish suite comprising counter top basin with mixer tap and shelf below, WC, bidet, p-shaped Spa bath with shower over. Fully tiled walls and floor. Spotlights to the ceiling, double central heating radiator and Upvc double glazed frosted window.
Bedroom Three (8' 9" x 13' 10" (2.66m x 4.21m))
Another double bedroom with fitted wardrobe, brand new carpet, double central heating radiator and Upvc double glazed window.
Bedroom Four (9' 1" x 10' 2" (2.78m x 3.09m))
Again another double bedroom with attractive decoration, brand new carpet, fitted wardrobe, double central heating radiator and Upvc double glazed window to front aspect.
Detached Garage
Double doors, electric and lighting.
Outside
Shared access driveway leading to a gravelled drive giving off street parking for three cars comfortably and access to the detached garage. Access either side of the property through timber gates to a private enclosed rear garden with pathway to a raised wood decking area and well maintained grass and borders.
Property Location
Similar Properties
Detached house For Sale Castleford Detached house For Sale WF10 Castleford new homes for sale WF10 new homes for sale Flats for sale Castleford Flats To Rent Castleford Flats for sale WF10 Flats to Rent WF10 Castleford estate agents WF10 estate agents



.png)











