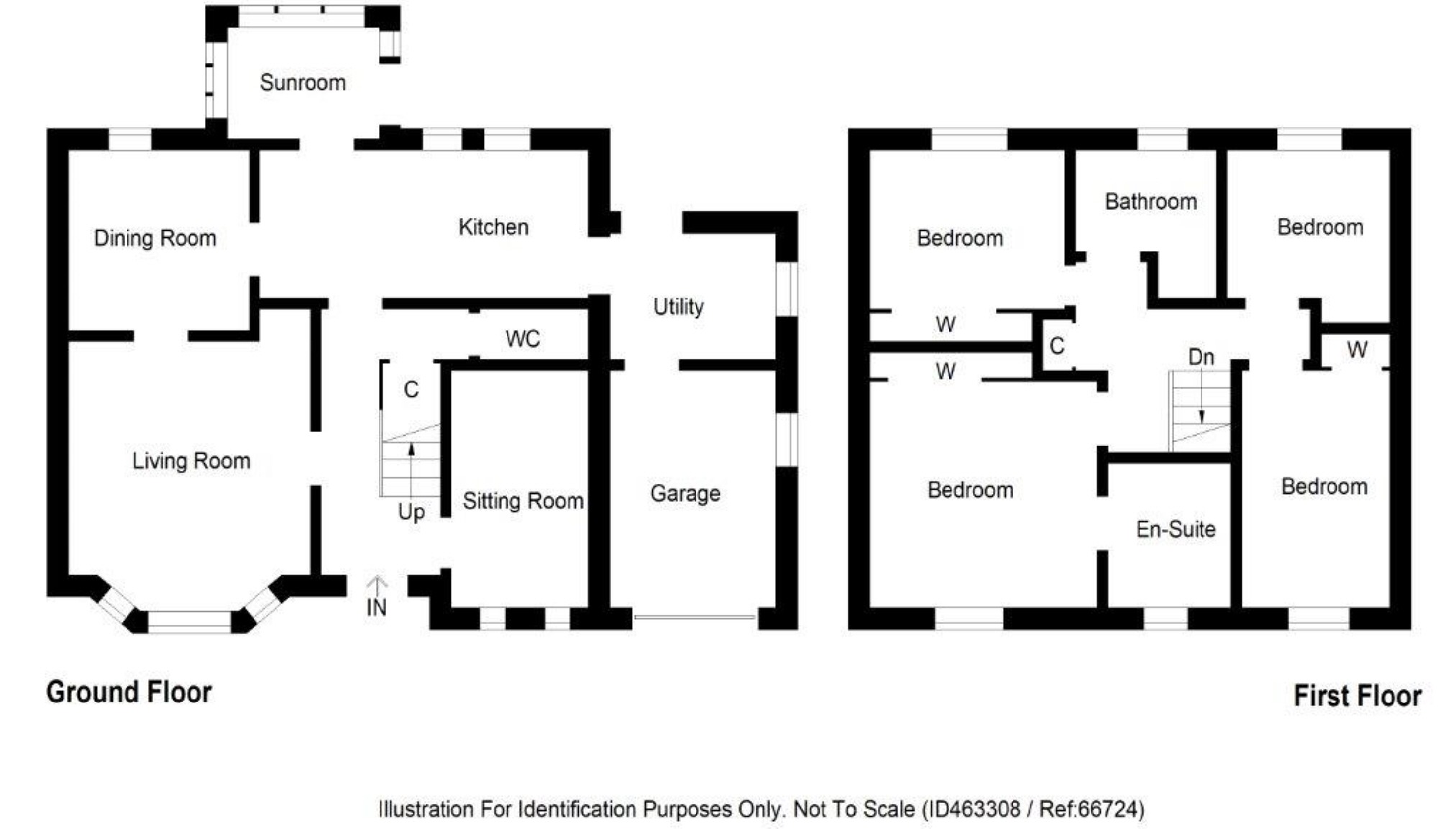5 Bedrooms Detached house for sale in Lumsden Crescent, St Andrews, Fife KY16 | £ 540,000
Overview
| Price: | £ 540,000 |
|---|---|
| Contract type: | For Sale |
| Type: | Detached house |
| County: | Fife |
| Town: | St. Andrews |
| Postcode: | KY16 |
| Address: | Lumsden Crescent, St Andrews, Fife KY16 |
| Bathrooms: | 2 |
| Bedrooms: | 5 |
Property Description
This luxury detached property is situated within an exclusive residential development to the west of St Andrews. From the house there is a delightful walk along the Lade Braes to the historic town centre: Home to the Royal and Ancient Golf Club and the famous Old Course. Its amenities include Scotland's oldest university, beautiful award winning beaches, historic buildings and a wide variety of specialist shops and restaurants. The property is also within easy walking distance of Lawhead Primary School and within the town centre there is good state schooling at Madras College and private schooling at St Leonards (for girls and boys up to the age of eighteen).
Although the property has been built to a very high specification by the award winning Headon Developments (circa 1999)it has been further enhanced to become an outstanding property with many delightful features, from the elegant lounge with its feature gas stove and double glass doors leading to the dining room, the superb modern breakfasting kitchen with range cooker, modern family bathroom with separate shower cubicle, Hansgrohe and Villeroy & Boch sanitary ware, to the quality Amtico flooring in the sun room, kitchen, utility room and bathrooms and a luxury tartan carpet in the hall, stairs and landing. The property's design and layout ideally lends itself to comfortable family living and entertaining, with ground floor sleeping accommodation if desired.
The front door opens to a spacious entrance hall with doors leading to the lounge, breakfasting kitchen, family room/bedroom 5, and cloakroom/WC. The lounge has a feature bay window to the front and glazed double doors to the formal dining room, from the dining room a door leads to the modern breakfasting/dining kitchen which is open plan to delightful sun room. From the sun room double glass doors open to a sheltered patio and landscaped south east facing garden. From the breakfasting kitchen a door leads to the utility room, which in turn has a side door leading to the garden. Also on the ground floor is a family room which could be utilised as a fifth bedroom and a cloakroom/WC. A feature staircase leads to the upper floor landing. From the landing doors lead to all bedrooms and family bathroom. The master bedroom is located to the front of the property and has an en suite shower room. There are three further double bedrooms and family bathroom with luxury roll top bath and separate shower cubicle. The sale includes the fixed fitted floor coverings and the white goods in the kitchen and utility room.
To the front of the property there is a double monoblocked driveway which leads to the integral garage. The front garden is laid to lawn and a mature shrubbery. The beautifully landscaped rear garden extends around the side of the property and is mainly laid to lawn interspersed with a small orchard, containing plum, apple and pear trees. There is a paved patio with feature stone wall, replicating the Swilcan Bridge.
Lounge (19'3 x 13'7 (5.87m x 4.14m))
Dining Room (11'4 x 10'10 (3.45m x 3.30m))
Sun Room (10'3 x 10'0 (3.12m x 3.05m))
Breakfasting Kitchen (19'1 x 9'9 (5.82m x 2.97m))
Utility Room (8'6 x 6'10 (2.59m x 2.08m))
Family Room/Bedroom 5 (16'1 x 9'3 (4.90m x 2.82m))
Master Bedroom (13'6 x 12'8 (4.11m x 3.86m))
Ensuite Shower Room (6'11 x 6'0 (2.11m x 1.83m))
Bedroom 2 (20'1 x 11'4 (6.12m x 3.45m))
Bedroom 3 (12'2 x 9'10 (3.71m x 3.00m))
Bedroom 4 (13'8 x 9'7 (4.17m x 2.92m))
Bathroom (8'10 x 6'3 (2.69m x 1.91m))
Cloakroom (7'0 x 3'5 (2.13m x 1.04m))
Thorntons is a trading name of Thorntons llp. Note: While Thorntons make every effort to ensure that all particulars are correct, no guarantee is given and any potential purchasers should satisfy themselves as to the accuracy of all information. Floor plans or maps reproduced within this schedule are not to scale, and are designed to be indicative only of the layout and lcoation of the property advertised.
Property Location
Similar Properties
Detached house For Sale St. Andrews Detached house For Sale KY16 St. Andrews new homes for sale KY16 new homes for sale Flats for sale St. Andrews Flats To Rent St. Andrews Flats for sale KY16 Flats to Rent KY16 St. Andrews estate agents KY16 estate agents



.png)







