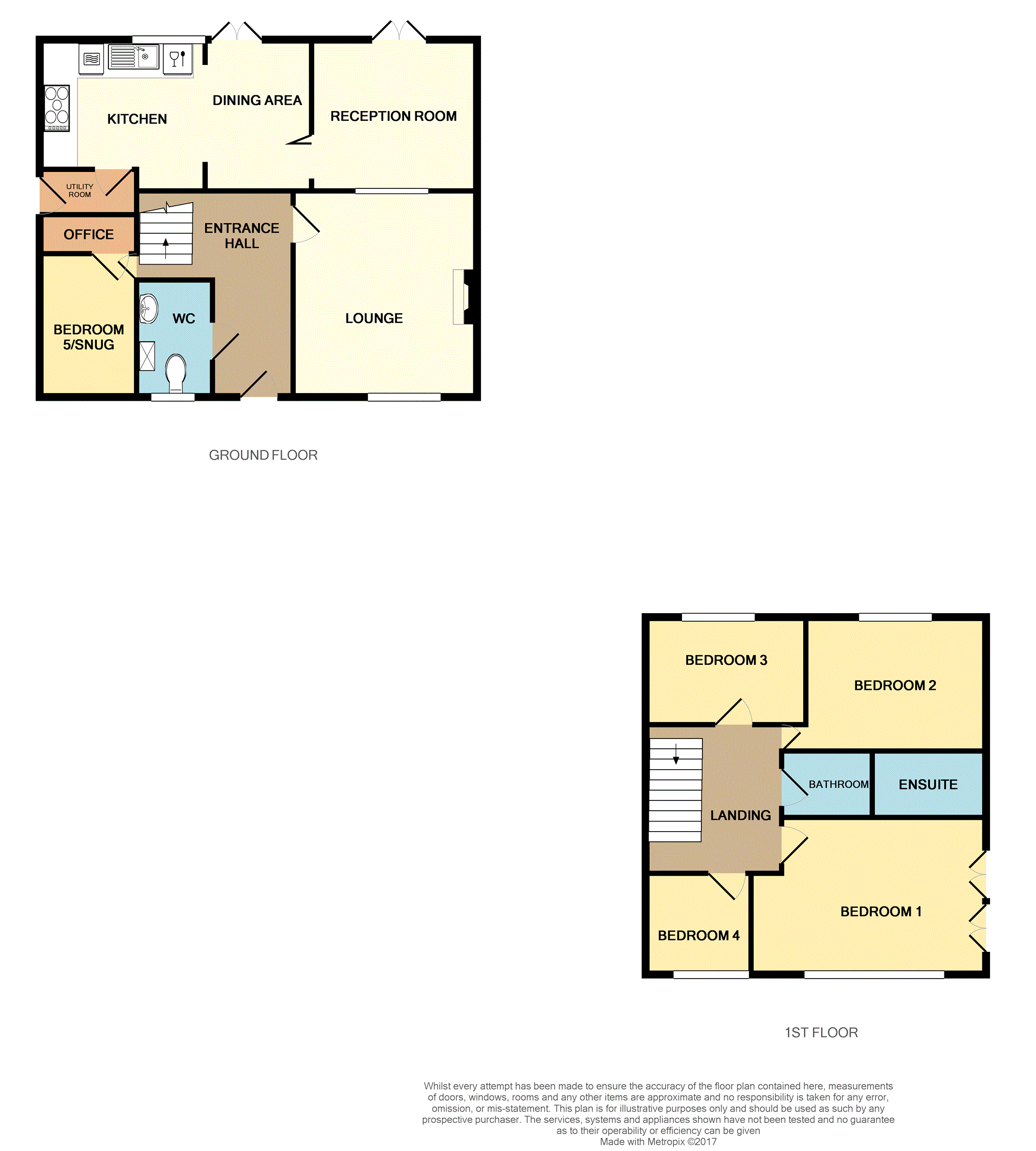4 Bedrooms Detached house for sale in Lupin Close, Chorley PR6 | £ 269,950
Overview
| Price: | £ 269,950 |
|---|---|
| Contract type: | For Sale |
| Type: | Detached house |
| County: | Lancashire |
| Town: | Chorley |
| Postcode: | PR6 |
| Address: | Lupin Close, Chorley PR6 |
| Bathrooms: | 1 |
| Bedrooms: | 4 |
Property Description
An Amazing spacious four bedroom detached property in an exceptional area, don't miss out on a great opportunity to acquire a fantastic home. The property is situated within the village of Whittle-le-Woods and civil parish of the ever popular and steeped in history market town of Chorley in Lancashire. There is an array of nearby amenities including restaurants, shops and Shaw Hill Golf Course. The area also is close to all the major road networks M61, M60, M65, M6 and has fantastic schools.
The property is incredibly spacious with 3 reception rooms and tastefully decorated throughout and has an exceptional sun trap garden to the rear. Offering 4 Bedrooms with the possibility of 5 this is suited to any growing family who is taking that next step up to a fantastic spacious home within a popular and quiet residential area.
Lounge
Lounge 20' 6" x 10' 9"
Double glazed UPVC Bay Window to the front elevation. Central heating radiator. Two feature inset internal windows.
Kitchen
Kitchen 16' 7" x 11' 7"
Newly fitted kitchen comprising of wall, base and drawer units with a complimentary work surface. Integrated four ring gas hob, eye level electric oven and stainless steel extractor. Sink and drainer unit. Space for fridge freezer and dishwasher. Double glazed UPVC window to the rear aspect. Tiled splash backs coving. Laminate flooring.
Dining room comprises of Double glazed UPVC french doors leading to the garden.
Reception Room
Reception Room 11' 10" x 9' 2"
Double glazed UPVC french doors leading to the garden. Laminate flooring. Coving. Central heating radiator. Two feature inset internal windows.
Home Office
Office 6' 2" x 7' 9"
Double glazed UPVC window to the side elevation. Central heating radiator. Laminate flooring.
Snug/Sitting Room
Snug / Bedroom 5 11' 9" x 7' 9"
Double glazed UPVC window to the front elevation. Central heating radiator. Laminate flooring.
Utility Room
Utility Room
Double glazed UPVC door to the side elevation. Central heating radiator. Wall and base units. Stainless steel sink and drainer. Plumbing for washing machine and space for tumble dryer or Fridge Freezer.
W.C.
Cloakroom / WC
Double glazed UPVC window to the front. Central heating radiator. Two piece suite comprising of a low level WC and wash hand basin.
Bedroom One
Bedroom 1 12' 2" x 10' 10"
Double glazed UPVC window to the front elevation. Central heating radiator. Laminate flooring. Built in wardrobes. Door leading to en suite.
En-Suite
En-Suite Shower Room
Beautiful modern newly fitted en suite comprising of a low level WC, wash hand basin and full bath with shower. Part tiled elevation. Central heating towel rail. Double glazed upv
Bedroom Two
Bedroom2 10' 9" x 9' 4"
Double glazed UPVC window to the rear aspect. Central heating radiator. Laminate flooring.
Bedroom Three
Bedroom3 8' 0" x 7' 3"
Double glazed UPVC window to the rear elevation. Central heating radiator.
Bedroom Four
Bedroom4 8' 10" x 6' 6"
Double glazed UPVC window to the front aspect. Central heating radiator. Laminate flooring.
Master Bathroom
Newly fitted three piece family bathroom suite comprising of a low level WC, wash hand basin and paneled bath with shower over. Tiled walls. Central heating radiator.
Property Location
Similar Properties
Detached house For Sale Chorley Detached house For Sale PR6 Chorley new homes for sale PR6 new homes for sale Flats for sale Chorley Flats To Rent Chorley Flats for sale PR6 Flats to Rent PR6 Chorley estate agents PR6 estate agents



.png)











