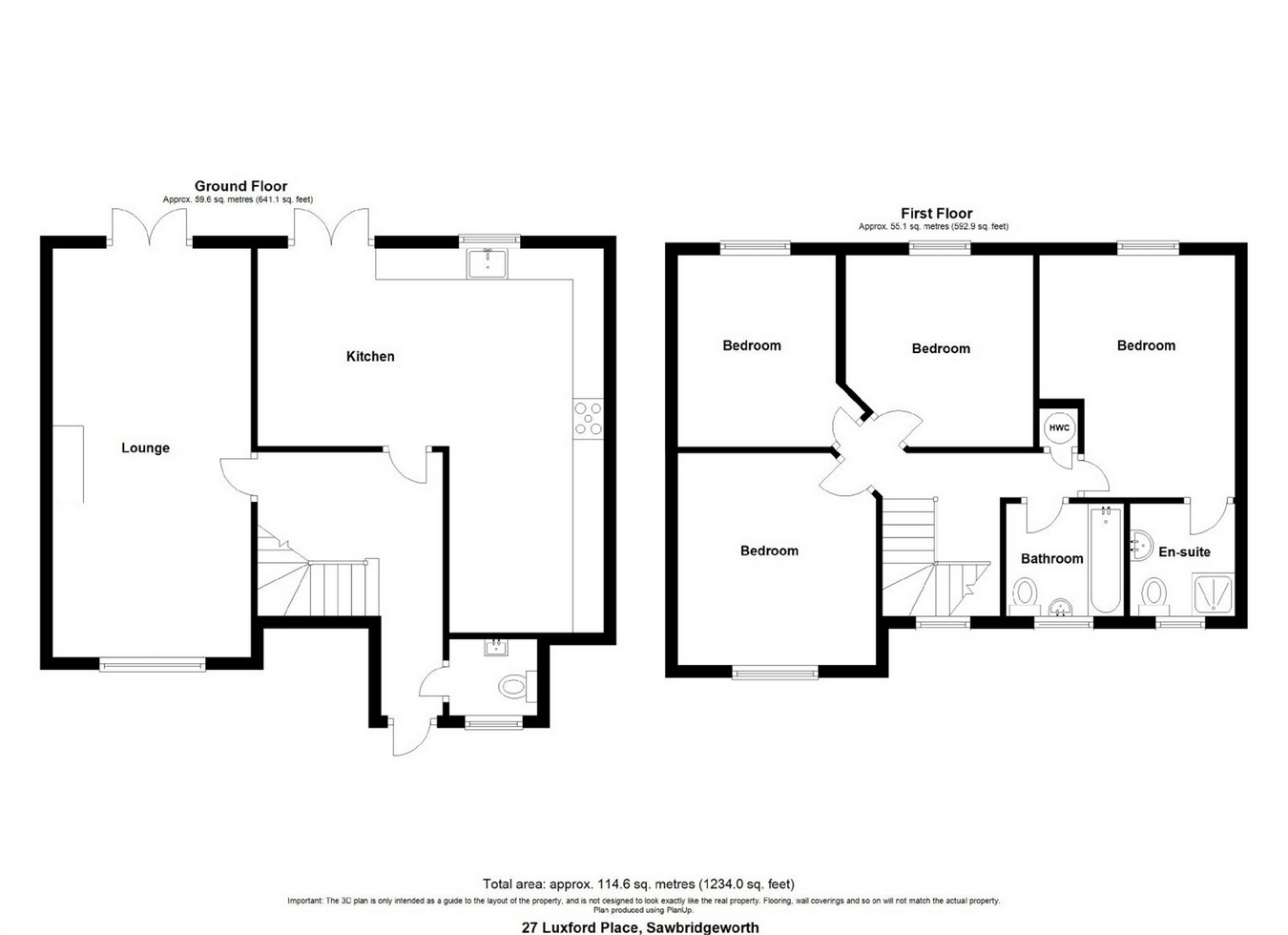4 Bedrooms Detached house for sale in Luxford Place, Sawbridgeworth, Herts CM21 | £ 579,950
Overview
| Price: | £ 579,950 |
|---|---|
| Contract type: | For Sale |
| Type: | Detached house |
| County: | Hertfordshire |
| Town: | Sawbridgeworth |
| Postcode: | CM21 |
| Address: | Luxford Place, Sawbridgeworth, Herts CM21 |
| Bathrooms: | 0 |
| Bedrooms: | 4 |
Property Description
Folio: 14101 A rarely available four bedroom detached family home, backing on to open fields with a sunny, south facing aspect. Situated in the sought after development of Luxford Place which is just a 10 minute walk from Sawbridgeworth’s mainline train station serving London Liverpool Street and Cambridge. The property is also within an easy walk of Sawbridgeworth’s village centre with its shops for all your day-to-day needs, sought after jmi and senior schooling, restaurants, cafes and public houses. More comprehensive facilities can be found in the larger towns of Harlow and Bishop’s Stortford, each enjoying multiple shopping centres, schools, recreational facilities, mainline train stations and of course, M11 leading to M25 access points.
The property is beautifully presented by its current owners and offers a large sitting room, impressive ‘L’ shaped kitchen/dining room with underfloor heating, downstairs cloakroom, four bedrooms to the first floor, main bathroom plus en-suite shower room, sunny south facing landscaped rear garden backing on to open countryside and a single garage plus a driveway to the front of the property providing parking for 2-3 cars. Only by internal viewing will this property be truly appreciated.
Entrance
Part glazed composite door leading through into:
Entrance Hall
With porcelain tiled flooring with underfloor heating, carpeted turned staircase rising to the first floor landing, thermostat control to wall, radiator, under stairs storage cupboard.
Cloakroom
With a flush w.C., pedestal wash hand basin with a tiled splashback, opaque double glazed window to front, single panelled radiator, porcelain tiled flooring.
Sitting Room
21' 6" x 10' 8" (6.55m x 3.25m) with double glazed windows to front with matching slatted shutters, feature fireplace with a raised hearth and wooden surround, radiator, t.V. Aerial point, French doors to rear opening onto decking with stunning views across rural countryside, concertina folding slatted blinds, Karndean flooring.
Impressive 'L' Shaped Kitchen/Dining Room
19' 2" x 18' 6" (5.84m x 5.64m) (max) with matching high gloss base and eye level units, solid granite worktops, stainless steel 1¼ bowl inset sink with hot and cold taps, space for a Range cooker, recess and plumbing for American style fridge/freezer, recess and plumbing for both washer and dryer, double glazed windows to side and rear, double glazed bay window to rear, door opening on to decking with stunning views across rural countryside, porcelain tiled flooring with underfloor heating, radiator, spotlighting to ceiling, recess and plumbing for dishwasher.
Carpeted First Floor Landing
With a double glazed window to front, airing cupboard housing a lagged copper cylinder and shelving.
Master Bedroom
12' 6" x 9' 6" (3.81m x 2.90m) with an array of built-in wardrobes, spotlighting to ceiling, Karndean flooring, double glazed window to rear with fitted slatted blinds providing elevated views across rural countryside, leading into:
En-Suite Shower Room
Comprising a modern multi-head shower system with tiled surrounds, matching pedestal wash hand basin, flush w.C., fully tiled walls, tiled flooring, heated towel rail, double glazed window to side, electric shaver socket to wall, mirrored cabinet, spotlighting to ceiling.
Bedroom 2
11' 10" x 8' 10" (3.61m x 2.69m) with an array of built-in wardrobes and drawers, matching dressing table to side, double glazed window to front with wooden slatted blinds, radiator, fitted carpet.
Bedroom 3
9' 6" x 8' 2" (2.90m x 2.49m) with a radiator to wall, double glazed window to rear with fitted slatted blinds and views over rural countryside, access to loft, fitted carpet.
Bedrooom 4 (currently being used as a dressing room)
9' 6" x 9' (2.90m x 2.74m) with built-in wardrobes and drawers, double glazed window to rear with elevated views over rural countryside, fitted carpet.
Main Family Bathroom
Comprising a panel enclosed bath with hot and cold taps and fitted shower attachment, wash hand basin set into vanity unit with cupboard beneath, cistern enclosed flush w.C., part tiled walls, fitted mirror, electric shaver socket, extractor fan, double glazed window to front, radiator, wooden laminate flooring.
Outside
The Rear
Directly to rear of the property is a raised, extensive decked terrace, ideal for a table and chairs and barbecue entertaining. There are steps down to a further lawned garden which is enclosed by fencing and hedging. The garden measures approximately 50ft in length and enjoys a sunny, south facing aspect. Once again, the property backs on to open fields. The garden also benefits from an outside tap, light and side pedestrian access via a locked wooden gate.
The Front
To the front of the property there is a driveway providing parking for approximately 2-3 cars.
Single Garage
With an up and over door, light and power laid on.
Local Authority
Epping Forest District Council
Band ‘F’
Property Location
Similar Properties
Detached house For Sale Sawbridgeworth Detached house For Sale CM21 Sawbridgeworth new homes for sale CM21 new homes for sale Flats for sale Sawbridgeworth Flats To Rent Sawbridgeworth Flats for sale CM21 Flats to Rent CM21 Sawbridgeworth estate agents CM21 estate agents



.png)




