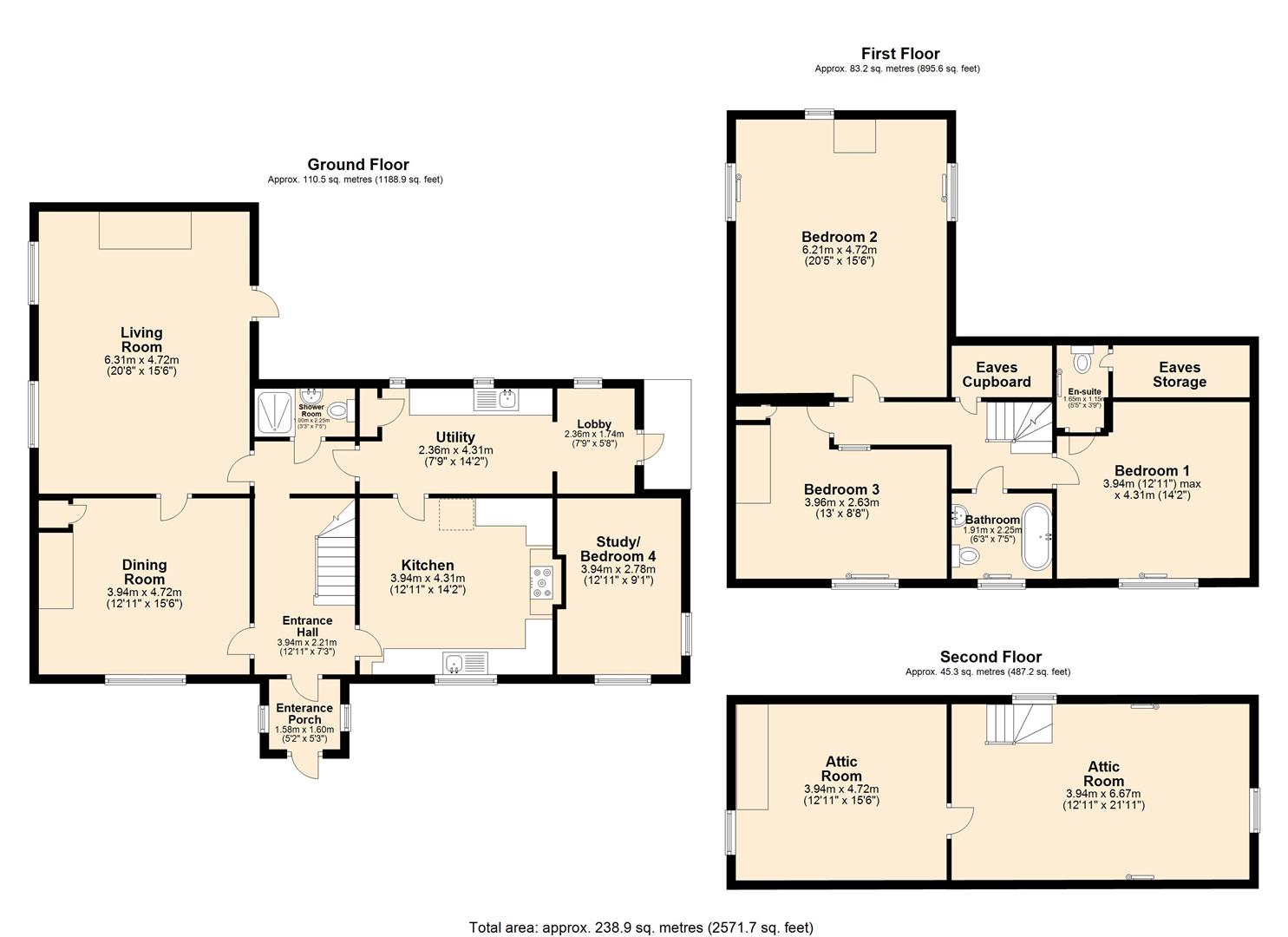4 Bedrooms Detached house for sale in Lydeway, Devizes SN10 | £ 695,000
Overview
| Price: | £ 695,000 |
|---|---|
| Contract type: | For Sale |
| Type: | Detached house |
| County: | Wiltshire |
| Town: | Devizes |
| Postcode: | SN10 |
| Address: | Lydeway, Devizes SN10 |
| Bathrooms: | 0 |
| Bedrooms: | 4 |
Property Description
A charming three/four bedroom Grade II Listed detached rural property with an extensive, mature garden, paddock and outbuildings amounting to approximately 4 acres. The property itself has undergone a comprehensive scheme of updating and modernisation and now offers a good size family home retaining many character features to include inglenook fireplaces and exposed timbers throughout.
Viewing Arrangements
To arrange a viewing on this or any of our properties please call or e-mail us for an appointment. Telephone: E-Mail: Atwell Martin, 6 Bank Row, Church Street, Calne, Wiltshire, SN11 0SG
Situation
The property occupies a pleasant position in the Hamlet of Lydeway which is next to the picturesque village of Urchfont lying in the famous Pewsey Vale with its surrounding rolling downland. There is a farm shop, cafe and hairdressers all within a short distance. Urchfont has an excellent primary school, Church, public house, community shop, post office and other local amenities. The nearby market town of Devizes is about three miles away and Pewsey, where there is a mainline railway station (Paddington about one hour), a similar distance away. The other major centres of Swindon, Chippenham, Marlborough, Bath and Salisbury are all within a thirty mile radius.
Farmhouse
The spacious accommodation includes on the ground floor: An entrance porch leading to the entrance hall with limestone flagged flooring having underfloor heating and exposed timbers. Living room with Inglenook fireplace, limestone flagged flooring having underfloor heating and exposed timbers. Dining room with Inglenook fireplace, limestone flagged flooring having underfloor heating and exposed timbers. Kitchen/breakfast room fitted with bespoke wall and base units, with tiled flooring having underfloor heating, exposed timbers and part panelled walls, Study/bedroom four having vaulted ceiling with exposed timbers and feature fireplace, underfloor heating. Shower room with limestone flagged flooring having underfloor heating. Utility room with base unit housing Belfast sink, exposed brick walling and timbers, limestone flagged flooring with underfloor heating. Rear lobby with door to rear. On the first floor there are three double bedrooms comprising: Master bedroom with feature fireplace and exposed timber. En suite cloakroom. Bedroom two with vaulted ceiling, exposed timbers and floorboards. Bedroom three with exposed floorboards and feature fireplace. Bathroom with claw foot free standing bath, high level WC, tiled flooring and exposed timbers. Stairs from the first floor lead to two boarded attic rooms with exposed timbers.
Externally
Parking
Five bar gate giving access to sweeping driveway providing parking and leading to the double garage/workshop having power and light, boarded loft.
Outbuildings
Brick built outhouse, old barn, corrugated iron shed and stable block all requiring attention.
Gardens And Paddock
The plot with paddock extends to approx. 4 acres. The lovely garden offers a high degree of privacy, being mainly laid to lawn filled with an abundance of mature shrubs, trees and bushes.
Property Location
Similar Properties
Detached house For Sale Devizes Detached house For Sale SN10 Devizes new homes for sale SN10 new homes for sale Flats for sale Devizes Flats To Rent Devizes Flats for sale SN10 Flats to Rent SN10 Devizes estate agents SN10 estate agents



.jpeg)


