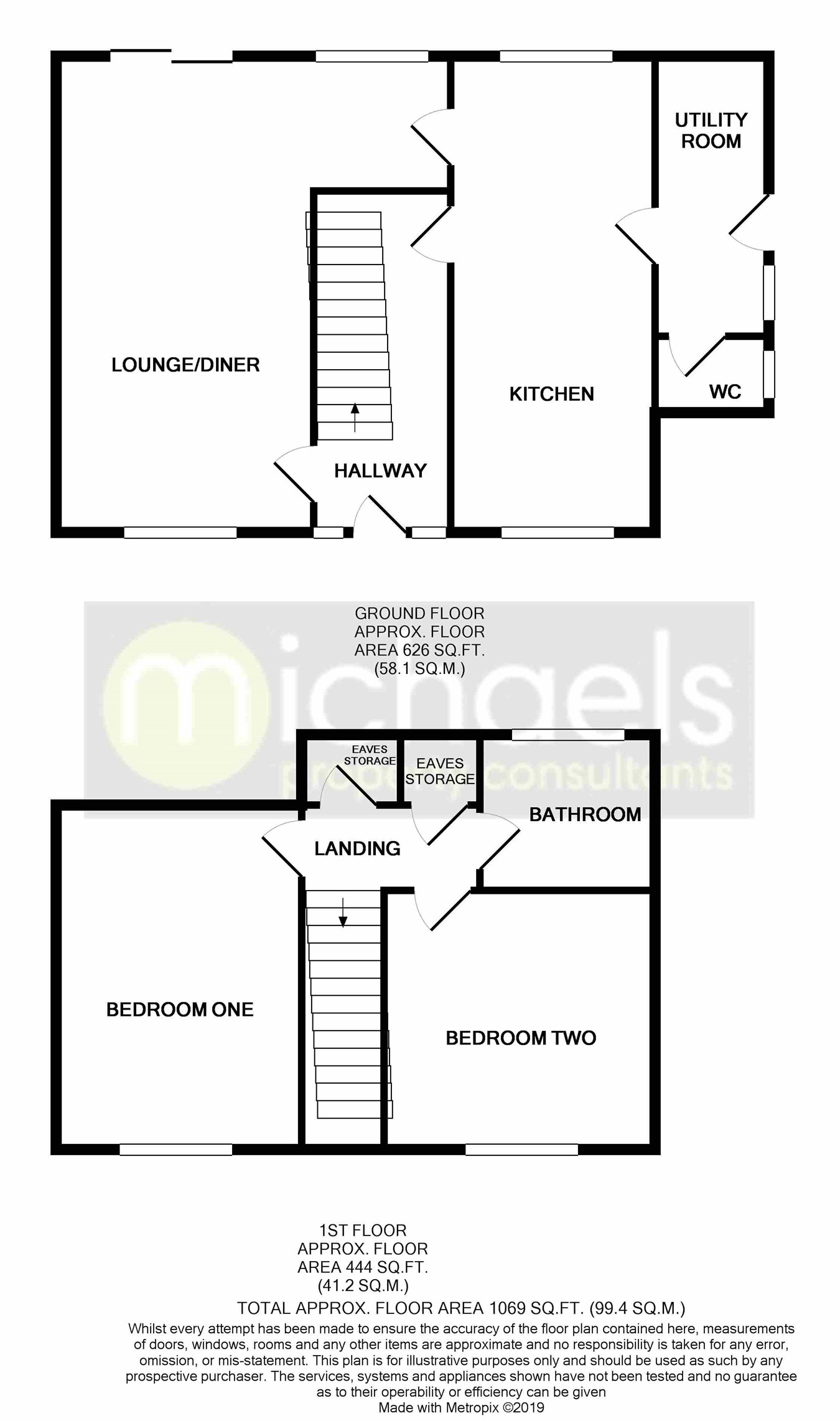2 Bedrooms Detached house for sale in Lydia Drive, St Osyth, Clacton-On-Sea CO16 | £ 264,995
Overview
| Price: | £ 264,995 |
|---|---|
| Contract type: | For Sale |
| Type: | Detached house |
| County: | Essex |
| Town: | Clacton-on-Sea |
| Postcode: | CO16 |
| Address: | Lydia Drive, St Osyth, Clacton-On-Sea CO16 |
| Bathrooms: | 0 |
| Bedrooms: | 2 |
Property Description
This spacious two bedroom semi detached house is located in the popular village of St Osyth. Offering excellent access to schools, local amenities and of course the waterfront and beach. Highlights of this home include recently fitted modern kitchen/ dining room, two good sized double bedrooms, ample off road parking, detached double garage and a large rear garden offering any growing family the potential to extend. The house is also offered with no onward chain.
Ground floor
entrance hall
6' 2" x 12' 8" (1.88m x 3.86m) Wood flooring, under stairs storage, stairs up and doors to
Kitchen/diner
21' 2" x 8' 10" (6.45m x 2.69m) Wood flooring, windows to front and back, space for dishwasher and single oven, extractor over, radiator, inset spot lights, range of low level and eye level units with work surface over, doors to
Utility room
5' 0" x 11' 3" (1.52m x 3.43m) Tiled flooring, with eye level units and low level units with work top surface over, space for washing machine, tumble dryer, doors to ground floor cloakroom and doors out
Cloakroom
5' 0" x 2' 6" (1.52m x 0.76m) tiled flooring, wash hand basin, WC, window to side.
Living room
10' 8" x 21' 9" (3.25m x 6.63m) Windows facing front and back, wall mounted electric fire place, radiators, patios doors to garden.
First floor
landing
6' 1" x 3' 5" (1.85m x 1.04m) storage cupboard. Carpeted, doors leading to bedrooms.
Bedroom one
15' 2" x 10' 10" (4.62m x 3.30m) Window to front, space for freestanding wardrobe, radiator.
Bedroom two
11' 11" x 11' 5" (3.63m x 3.48m) Window to front, space for free standing wardrobe, radiator.
Bathroom
8' 9" x 5' 6" (2.67m x 1.68m) windows to rear, laminate flooring, heated towel rail, panelled bath with over head shower, wash hand basin with vanity unit, and WC.
Outside
garden
As previously mentioned the property benefits from a sizeable garden offering the ability to be able to extend considerably. Outside there is a double Length and double width garage with full power connected. The Current owners have added an out side summer house which is currently being used as an outside office. It again has full power and full internet connection so ideal for a home office, but could also be used as a gym or storage room. The house also provides off road parking with several cars.
Property Location
Similar Properties
Detached house For Sale Clacton-on-Sea Detached house For Sale CO16 Clacton-on-Sea new homes for sale CO16 new homes for sale Flats for sale Clacton-on-Sea Flats To Rent Clacton-on-Sea Flats for sale CO16 Flats to Rent CO16 Clacton-on-Sea estate agents CO16 estate agents



.png)










