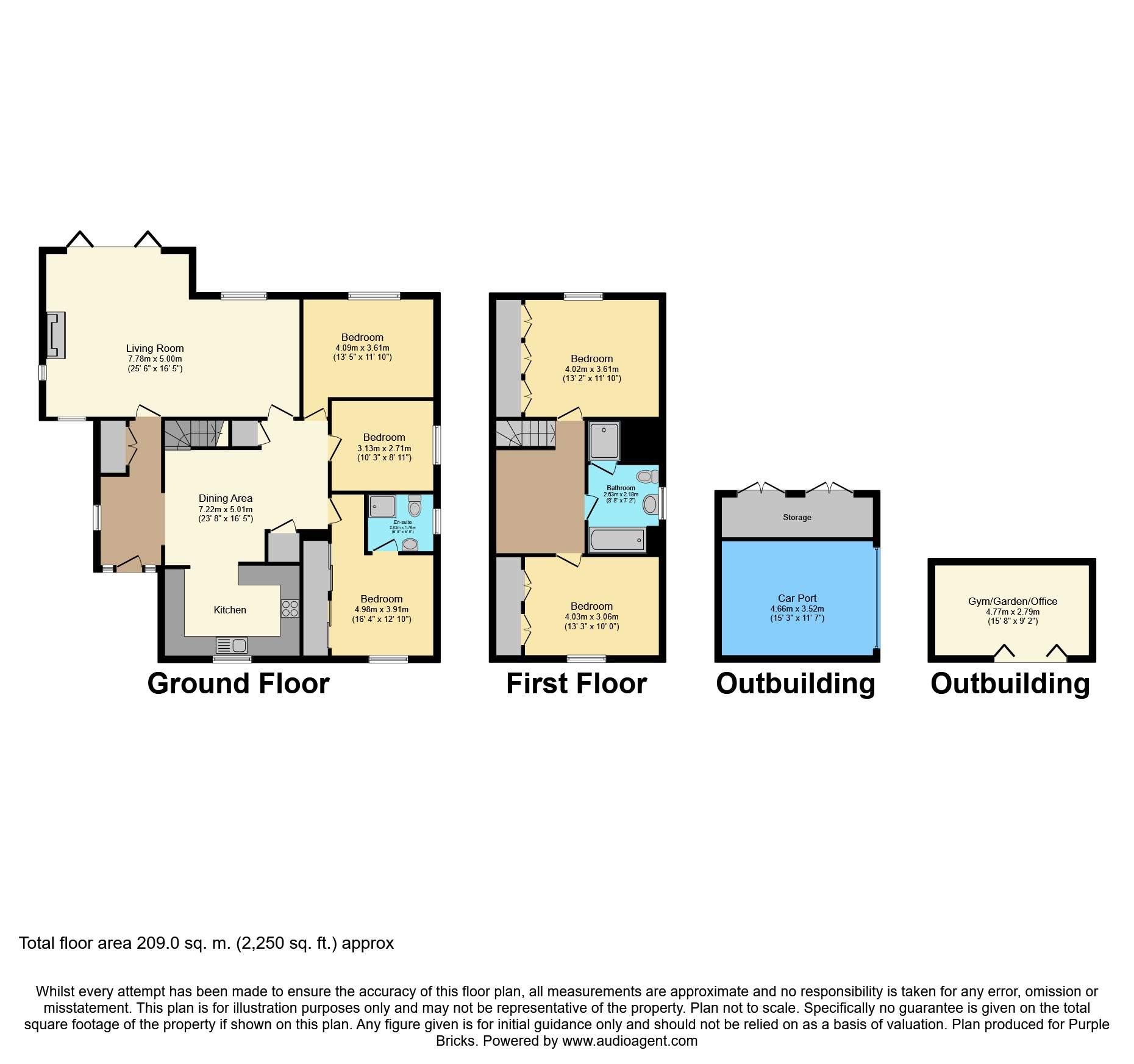4 Bedrooms Detached house for sale in Lymington Bottom Road, Alton GU34 | £ 800,000
Overview
| Price: | £ 800,000 |
|---|---|
| Contract type: | For Sale |
| Type: | Detached house |
| County: | Hampshire |
| Town: | Alton |
| Postcode: | GU34 |
| Address: | Lymington Bottom Road, Alton GU34 |
| Bathrooms: | 2 |
| Bedrooms: | 4 |
Property Description
Located in Medstead, this stunning family home has been extended and modernised to provide bright and spacious accommodation throughout. Accommodation comprises open plan kitchen/family room with vaulted ceiling, Living room with log burner and tri-fold doors onto the garden, open plan to dining room, four/five double bedrooms master with en-suite, family bathroom, cloakroom, and ample storage space.
The property has been finished to a high quality standard and benefits from feature glass balustrade, wooden flooring, wooden doors, refitted kitchen and bathrooms and immaculate presentation throughout.
Outside to the front of the property is a driveway providing parking for several vehicles and timber built car port with storage space.
The rear garden is mainly laid to lawn with a decked seating area, office/gym building with power and heating.
Entrance Hall
Door to front aspect, wooden flooring, storage cupboard, height window to side aspect.
Kitchen/Dining Room
23'6 x 16'6
Double glazed window to front aspect, Modern refitted range of wall and base units incorporating sink with hot water tap, integrated dishwasher, washing machine, fridge freezer, drinks fridge, double oven, hob, breakfast bar, open plan to dining area with vaulted ceiling, skylight windows, oak wooden flooring, storage cupboard, space for dining table.
Downstairs Cloakroom
Wash hand basin with vanity unit, low level wc, tiled floor and walls.
Living Room
25'6 x 16'6
Tri-fold doors to rear aspect giving access to garden, Triple aspect windows, oak wooden flooring, log burner, Double doors to garden from dining/snug area.
Bedroom One
13'3 x 10 Ground floor
Double glazed window to front aspect, range of fitted wardrobes.
En-Suite
Double glazed window to side aspect, shower cubicle, low level wc, pedestal wash hand basin, tiled floor and walls.
Bedroom Two
13'5 x 11'10 Ground floor
Double glazed window to rear aspect, range of fitted storage cupboards.
Bedroom Five / Study
10'3 x 8'11 Ground floor
Double glazed window to side aspect.
Bedroom Three
13'3 x 10 First floor
Double glazed window to front aspect, range of fitted storage.
Bedroom Four
13'2 x 11'10
Double glazed window to rear aspect, fitted storage, eaves cupboard.
Family Bathroom
Double glazed window to side aspect, double walk in shower, bath with shower attachment, low level wc, wash hand basin, tiled flooring and walls.
Outside
Outside to the front of the property is a driveway providing parking for several vehicles and timber built car port 16'3 x 11'7 with additional storage space.
The rear garden is mainly laid to lawn with a decked seating area, raised bed borders, office/gym building 15'8 x 9'2 with tri fold doors, power and heating.
Property Location
Similar Properties
Detached house For Sale Alton Detached house For Sale GU34 Alton new homes for sale GU34 new homes for sale Flats for sale Alton Flats To Rent Alton Flats for sale GU34 Flats to Rent GU34 Alton estate agents GU34 estate agents



.png)











