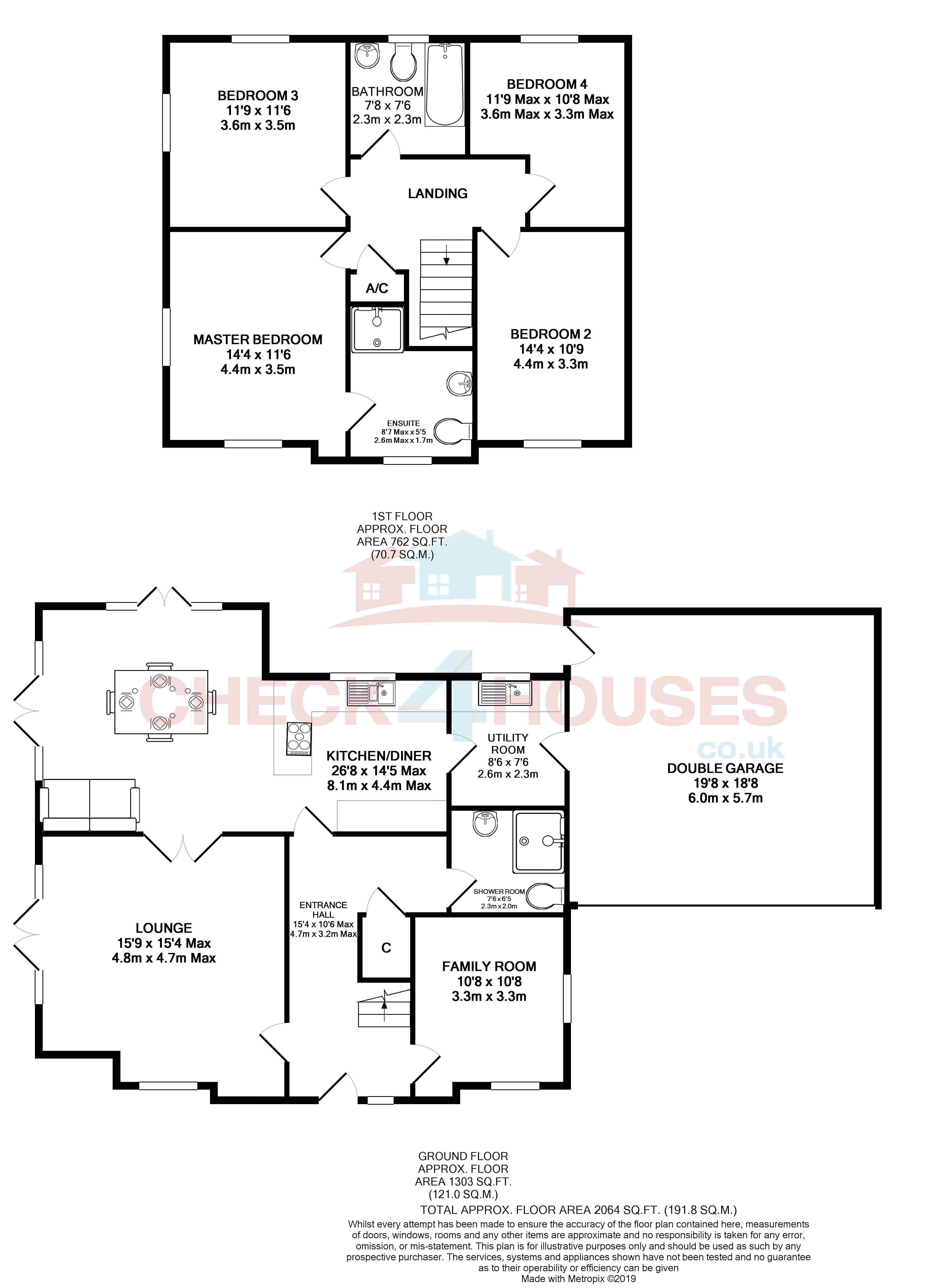4 Bedrooms Detached house for sale in Lyndford Terrace, Fleet GU52 | £ 725,000
Overview
| Price: | £ 725,000 |
|---|---|
| Contract type: | For Sale |
| Type: | Detached house |
| County: | Hampshire |
| Town: | Fleet |
| Postcode: | GU52 |
| Address: | Lyndford Terrace, Fleet GU52 |
| Bathrooms: | 3 |
| Bedrooms: | 4 |
Property Description
Check 4 Houses ~ Are delighted to offer this beautifully presented 4 double bedroom detached family home. The property was built approximately 3 years ago and benefits from the remainder of the housing warranty, underfloor heating and solar panels. Ground floor accommodation comprises of a spacious entrance hall, lounge, family room, 26ft kitchen/diner with fitted appliances, utility room and fitted shower room. Upstairs there are four double bedrooms, with an en-suite to the master and a family bathroom. Outside there is a double garage, driveway parking and a 53ft wide southerly facing rear garden. The property is situated within easy walking distance to Court Moor and Heatherside schools and Fleet town centre with its wide range of shopping and leisure facilities. Viewing is highly recommended to fully appreciate this lovely family home, please call Check 4 Houses to arrange a viewing on .
Front Aspect
Blocked paved driveway for 2 vehicles, pathway to front door, gated side access into rear garden, outside light and water tap.
Entrance Hall (15' 4'' x 10' 6'' Max (4.67m x 3.20m))
Double glazed front door and window, stairs to first floor, under stairs storage cupboard, doors to all rooms, underfloor heating, engineered wood flooring, smooth ceiling with inset down lighters and smoke alarm.
Lounge (15' 9'' x 15' 4'' Max (4.80m x 4.67m))
Dual aspect with double glazed front and side windows, French doors into garden, door to entrance hall and double doors to kitchen/diner, underfloor heating, engineered wood flooring and smooth ceiling with inset down lighters.
Kitchen/Diner (26' 8'' x 14' 5'' Max (8.12m x 4.39m))
Double glazed rear and side aspect windows, double glazed French doors into the garden and double doors into the lounge. Range of wall and base units, Quartz worktop, one and a half sink with mixer tap over, integrated gas hob, integrated two electric ovens, integrated dishwasher, integrated fridge, breakfast bar, tiled floor with underfloor heating, inset down lighters, doors to utility room and entrance hall.
Utility Room (8' 6'' x 7' 6'' (2.59m x 2.28m))
Double glazed rear aspect window, range of wall and base units, Quartz worktop, sink with mixer tap over, integrated freezer, space for appliances, wall mounted boiler, extractor fan, tiled floor with under floor heating, smooth ceiling with inset down lighters and single door to double garage.
Family Room (10' 8'' x 10' 8'' (3.25m x 3.25m))
Double glazed windows onto front and side aspect, door to entrance hall, engineered wood flooring with underfloor heating and smooth ceiling with inset down lighters.
Downstairs Shower Room (7' 6'' x 6' 5'' (2.28m x 1.95m))
Low level wc, wash hand basin with storage under, large shower cubicle, heated towel rail, extractor fan, partly tiled walls, underfloor heating, smooth ceiling with inset down lighters and tiled flooring.
Landing
Doors to all rooms, access to airing cupboard, access to loft (insulated and light), smoke alarm, radiator and smooth ceiling with inset down lighters.
Master Bedroom (14' 4'' x 11' 6'' (4.37m x 3.50m))
Double glazed windows onto front and side aspect, door to en-suite, radiator and smooth ceiling with inset down lighters.
En-Suite (8' 7'' Max x 5' 5'' (2.61m x 1.65m))
Frosted double glazed window onto front aspect, low level wc, wash hand basin with storage under, large shower cubicle, heated towel rail, extractor fan, smooth ceiling with inset down lighters, partly tiled walls and tiled flooring with under floor heating.
Bedroom 2 (14' 4'' x 8' 9'' (4.37m x 2.66m))
Double glazed window onto front aspect, radiator and smooth ceiling with inset down lighters.
Bedroom 3 (11' 9'' x 11' 6'' (3.58m x 3.50m))
Double glazed windows onto rear and side aspect, radiator and smooth ceiling with inset down lighters.
Bedroom 4 (11' 9'' Max x 10' 8'' Max (3.58m x 3.25m))
Double glazed window onto rear aspect, radiator and smooth ceiling with inset down lighter.
Family Bathroom (7' 8'' x 7' 6'' (2.34m x 2.28m))
Frosted double glazed window onto rear aspect, low level wc, wash hand basin with storage under, bath with shower attachment and screen, heated towel rail, extractor fan, smooth ceiling with inset down lighters, partly tiled walls and tiled flooring with under floor heating.
Double Garage (19' 8'' x 18' 8'' (5.99m x 5.69m))
Attached double garage, electric roller door, eaves storage, painted walls and floor, single doors to garden and house, power and light.
Garden
Approx 55ft Max deep and 53ft Max wide: Fully enclosed with brick wall and fences, lawn area, patio, established plants, mature shrubs, side access, outside power socket, lights and tap.
Additional Information
Property built in 2015, therefore 6.5 years house warranty remaining.
Freehold Tenure. Council Tax Band 'G'.
Property Location
Similar Properties
Detached house For Sale Fleet Detached house For Sale GU52 Fleet new homes for sale GU52 new homes for sale Flats for sale Fleet Flats To Rent Fleet Flats for sale GU52 Flats to Rent GU52 Fleet estate agents GU52 estate agents



.jpeg)











