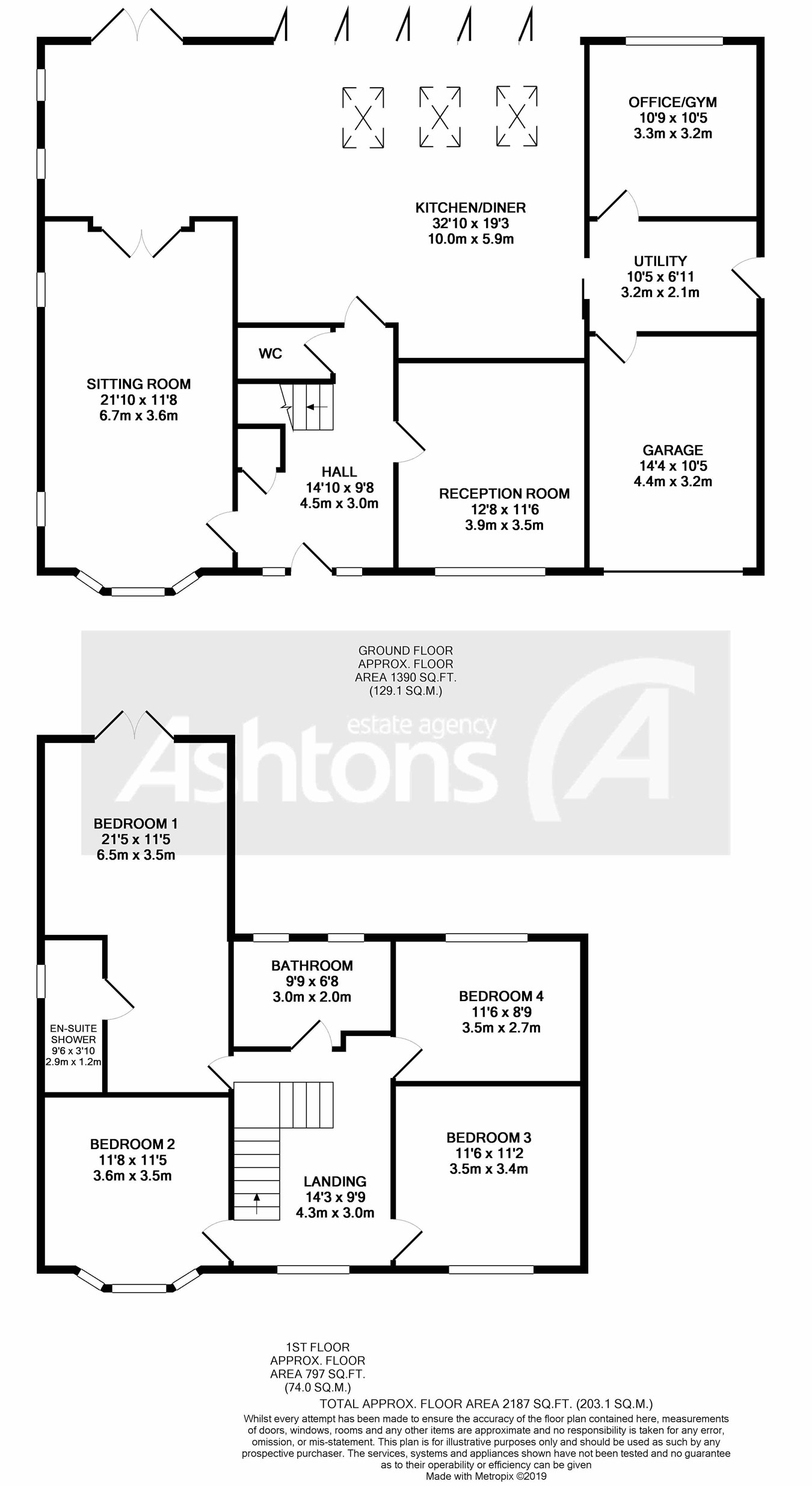4 Bedrooms Detached house for sale in Lyons Lane, Appleton, Warrington WA4 | £ 850,000
Overview
| Price: | £ 850,000 |
|---|---|
| Contract type: | For Sale |
| Type: | Detached house |
| County: | Cheshire |
| Town: | Warrington |
| Postcode: | WA4 |
| Address: | Lyons Lane, Appleton, Warrington WA4 |
| Bathrooms: | 0 |
| Bedrooms: | 4 |
Property Description
You’ll notice a feeling of light and space as soon as you walk through the front door, accentuated by the high ceilings, galleried landing and generous proportions of the entrance hall. Lyons Lane is a versatile space, measuring over 2300 sq ft, which any family could happily grow into. The rooms flow and interlink to create a number of social spaces and more private areas for work or quiet relaxation. You can enjoy spending time with family and entertaining friends in the beautiful open plan kitchen/family room, or retreat to the peaceful sitting rooms. The generous ground floor living space comprises a formal sitting room with wood burner, a separate lounge at the front of the house which again has a wood burning stove whilst also wired for an electric fire if desired, a large office, a utility room, cloakroom, and a fantastic open plan kitchen/breakfast/family room. The kitchen has been designed for the most discerning home cook. You’ll find a large central island with elegant silestone quartz surfaces, plenty of cupboards for storage and high-end built-in appliances .There’s a useful utility room and boot room just off the kitchen with a sink and plumbing for a washing machine and dryer, and a door which leads to the garage. During the warmer months, full-length bifold doors across the rear of the house open up, alongside French doors which open onto an outside dining area, allowing the garden to become part of this beautiful inclusive space whilst underfloor heating throughout this space ensures consistent warmth and cosiness during the winter. Upstairs the feeling of light and space continues. There are four good double bedrooms, There’s a well-appointed family bathroom with large double ended bath and a separate shower unit. The show-stopping master bedroom is one of the highlights of this wonderful home light floods in from the Juliet balcony where you can enjoy spectacular views over your garden. There are extensive wardrobes and an en-suite bathroom that any boutique hotel would be proud of. If you’re looking for a home to move straight in to, unpack and start enjoying living in, then this could be just perfect for you. The décor is neutral and chic throughout and has been equally well looked after and loved. All the fixtures and fittings are of the highest standard and have been designed for easy, modern living. Outside you’ll find a garage with up and over door, numerous off-road parking spaces and Professionally landscaped gardens with a range of mature plants and shrubs. Please contact our Stockton Heath office for full details and an essential early viewing.
Property Location
Similar Properties
Detached house For Sale Warrington Detached house For Sale WA4 Warrington new homes for sale WA4 new homes for sale Flats for sale Warrington Flats To Rent Warrington Flats for sale WA4 Flats to Rent WA4 Warrington estate agents WA4 estate agents



.png)









